至翔NID实景作品 | 旧时光里的温柔与浪漫
至翔 NID 空 间 设 计
ZX NID space design
Hard installation design
/
Soft installation design

感谢您关注至翔NID空间设计
Thank you for your attention to ZX NID design
Hard installation design & soft installation design
ZX NID design team
Changshu,Suzhou,China
2024
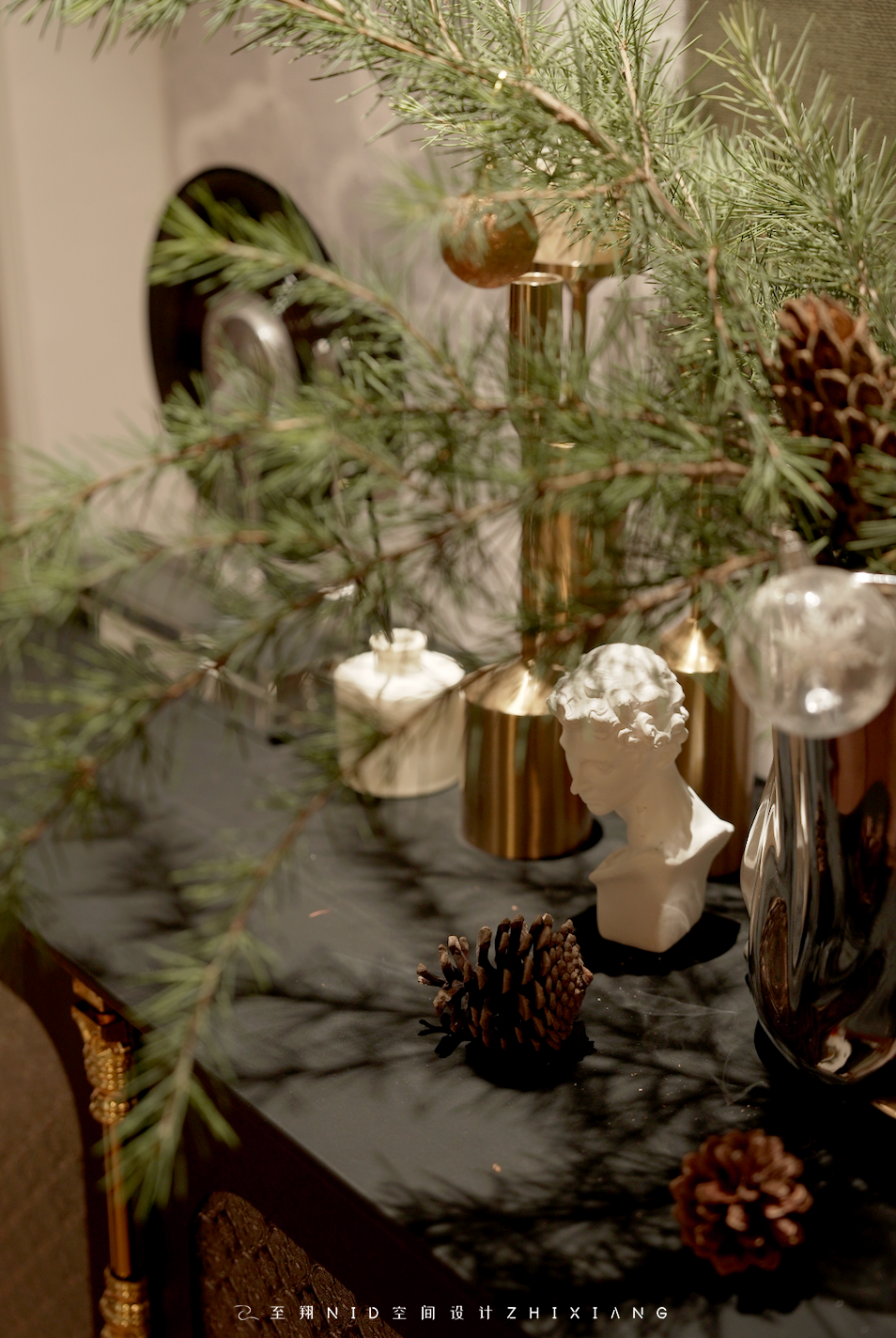
项目名称 | Name :旧时光里的温柔与浪漫
项目坐标 | Address :苏州 .常熟华鑫天域居
项目风格 | Style :南洋复古 混搭
设计机构 | Design :至翔NID空间设计
施工单位 | Consturuction :至翔精筑
设计时间 | Design time :2023·02
拍摄时间 | Shooting time :2023·11
项目面积 | Area :126㎡
摄影计构 | Photography :一家美室
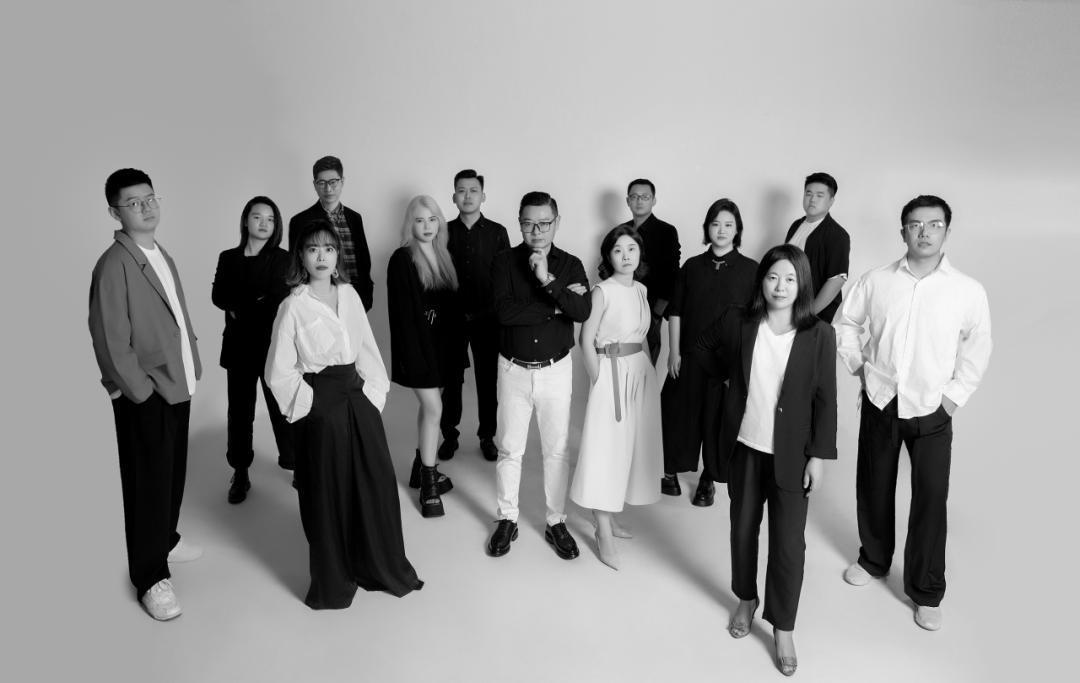
至翔NID空间设计
感受自然 感受生命的意义
深入心灵的影响 解读家的意义
建造和谐、恬静的居住空间
「 Design & Appeal | 设计&诉求 」
南洋复古混搭风 爱的人自然爱。每个人的需求和喜好不同,有人重视外貌,有人重视功能,有人重视品牌,有人重视性价比……不同的生活方式选择了不同的装修风格,而好看又实用,则是本次客户提出的诉求。
本案业主是一对恩爱的夫妻和他们十岁儿子,喜欢 温馨,复古 又不是中古感 要带点异域风情感。再多番交流和方案对碰后 我们得到了带点混搭感的南洋复古暖居。原户型没有做过多变动,只通过改在局部墙体结构来解决空间利用和收纳问题,打通了阳台,增强了空间感,重新规划了功能分区,合理了生活动线。
「 Family changes | 户型改造 」
改造点:
1.入户收纳空间少
2.厨房空间操作台面少
3.过道需要储藏空间
4.客厅被阳台移门阻隔不收敞亮
5.主卧布局不太理想
6.主内卫需要增加浴缸
改造后:
1. 入户玄关处制作了玄关柜,满足入户的收纳需求。2. 北阳台封入室内,增加操作台面,同时也增强了收纳功能。
3. 过道增加了储藏柜,浅色柜子增加视野空间感。
4. 客厅移门拆除与阳台连通,使整个客餐厅空间变得更宽敞明亮。
5. 主卧室格局做了调整,将北边房间纳入主卧空间作衣帽间,主卫台盆外置做干湿分离,给主卫留了更多的空间。
6. 主内卫增加了日式小浴缸。
以上改造内容只是空间的合理规划 但要做到客户想要的混搭南洋复古风并非一蹴而就的,按照规划和设计,后期大量软装搭配。我们为业主打造了一套令人惊艳的南洋复古混搭风格住宅。同时,在装修过程中,也根据业主的喜好和创意,加入一些个性化的元素,使作品更加独具魅力。
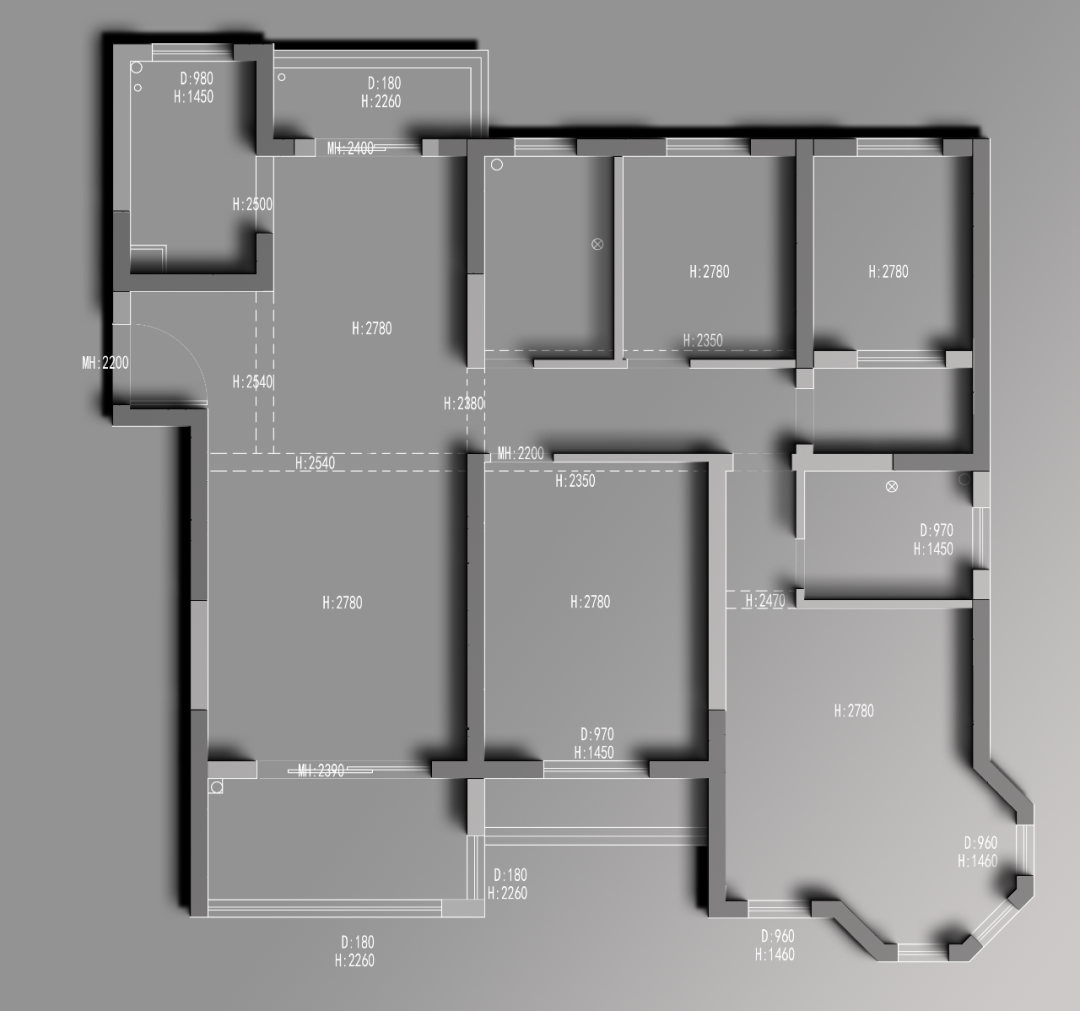
原始结构图
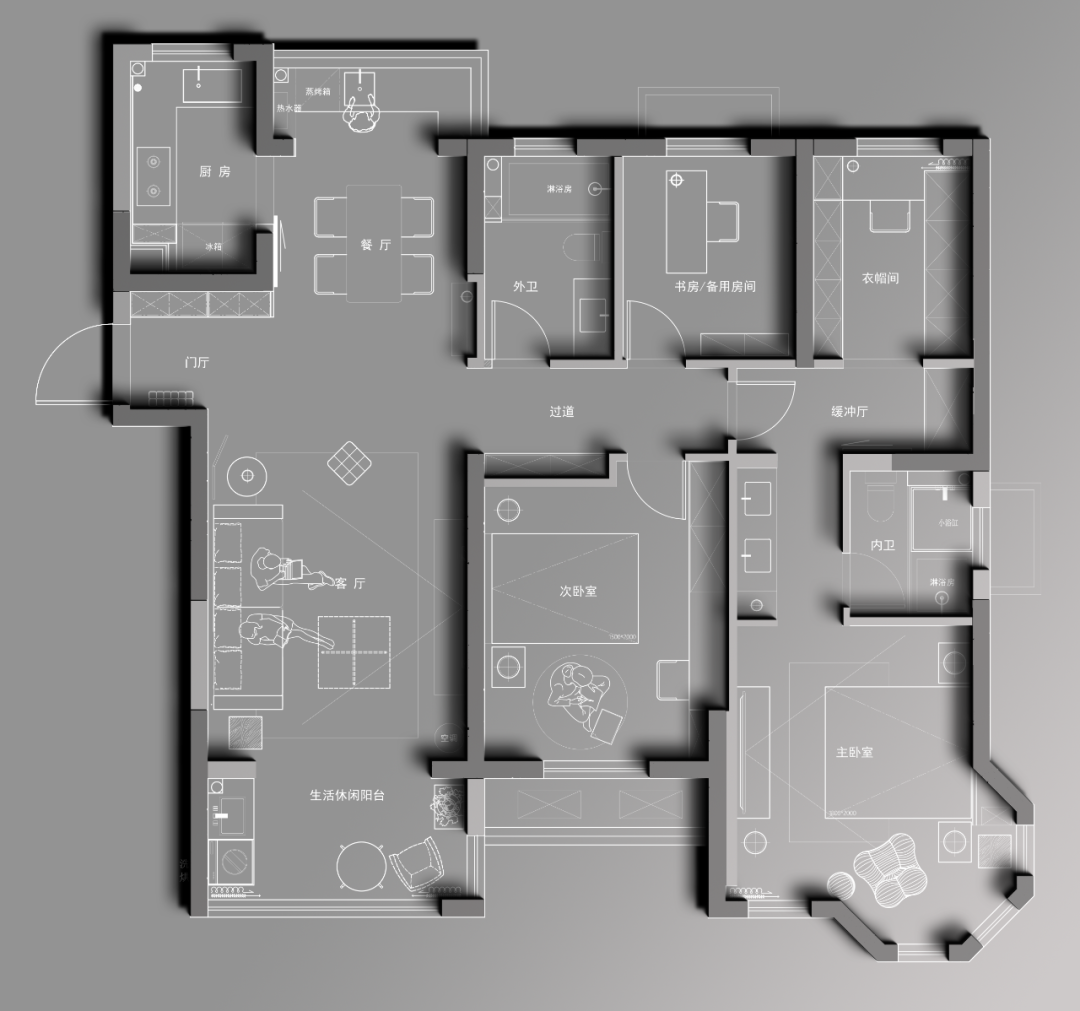
平面布置图
01.
Vestibule
Design agency: Zhi Xiang NID space design
玄关
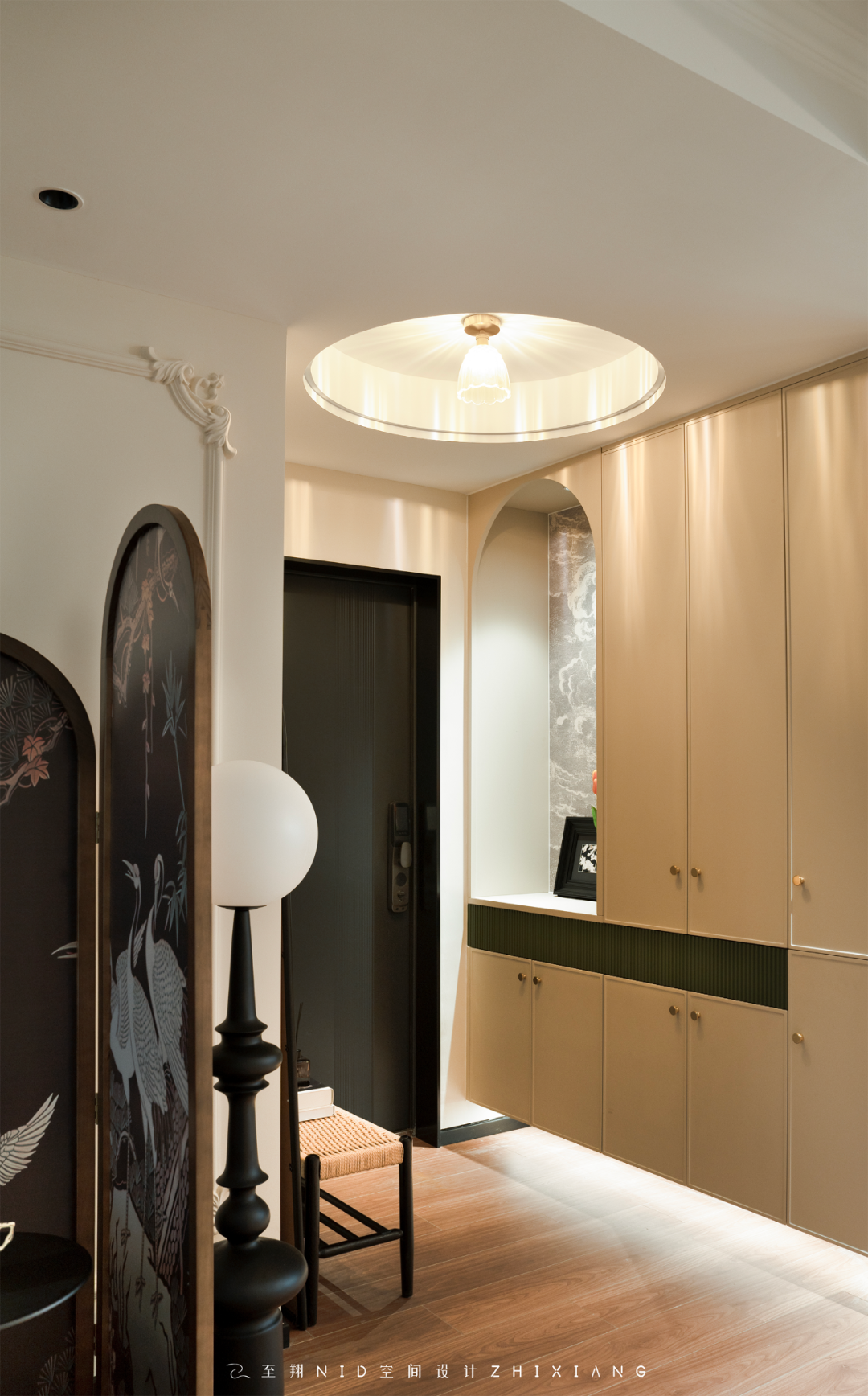
回家需要仪式感,玄关要容易换鞋,还要收纳没有痕迹。玄关的设计从整排的收纳柜里探出身来,让人们先把视线从开阔的客厅里移开,不直视空间内部,在此处整理好进入这个家的心情。
Returning home requires a sense of ritual, easy to change shoes, and unmarked storage. The design of vestibule is waiting for us, peeking out from the entire row of storage cabinets, allowing people to first look away from the open living room, not into the space, where to organize the mood of entering the home.
02.
The sitting room
Design agency: Zhi Xiang NID space design
客厅
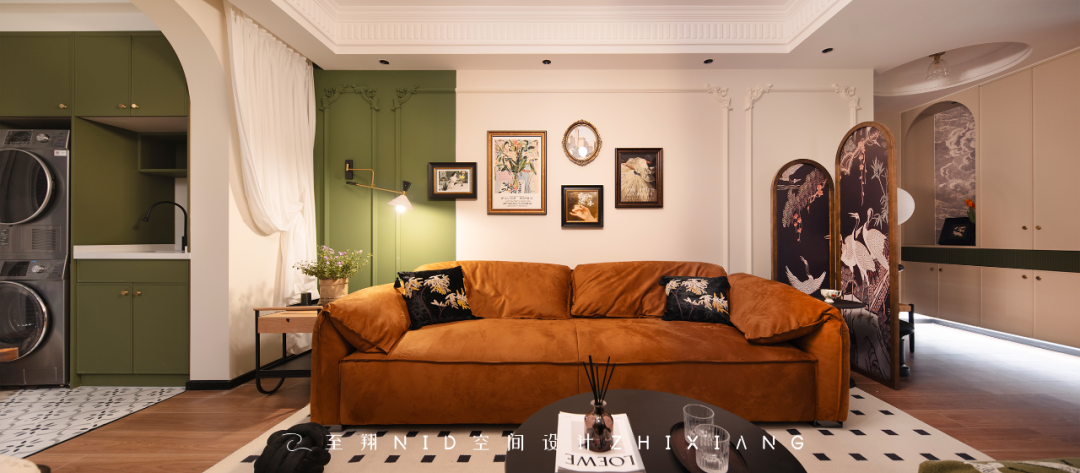
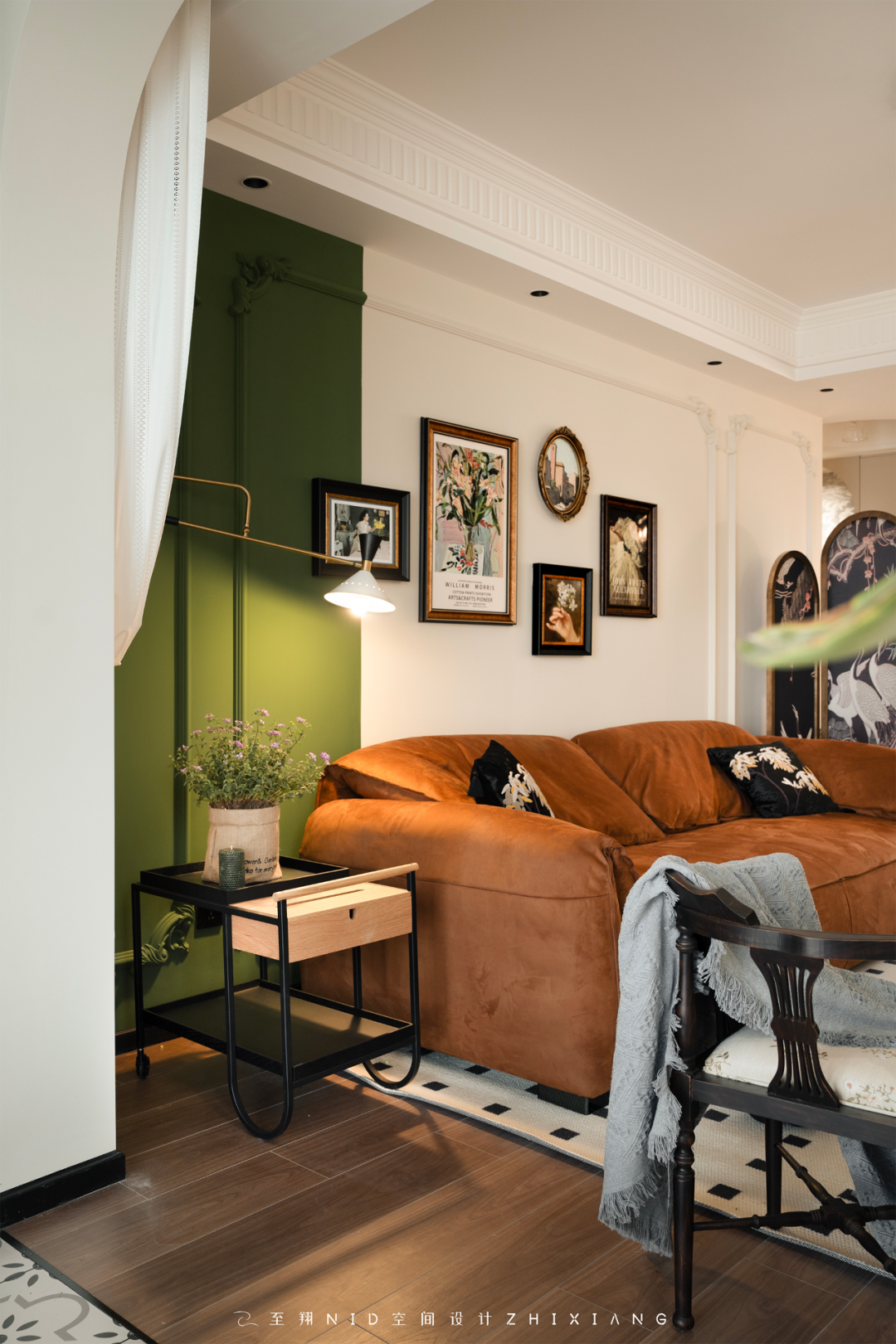
世界那么大,我却只想宅在家里。漫步进这个复古韵味的客厅,仿佛穿越时光隧道,回到了岁月静好的日子。整体的搭配。散发着岁月感 ,是家居的温暖注解。
The world is so big, but I just want to stay at home. Strolling into this retro living room, as if through a time tunnel, back to the quiet days. The whole thing. Exudes a sense of time, is a warm home note.
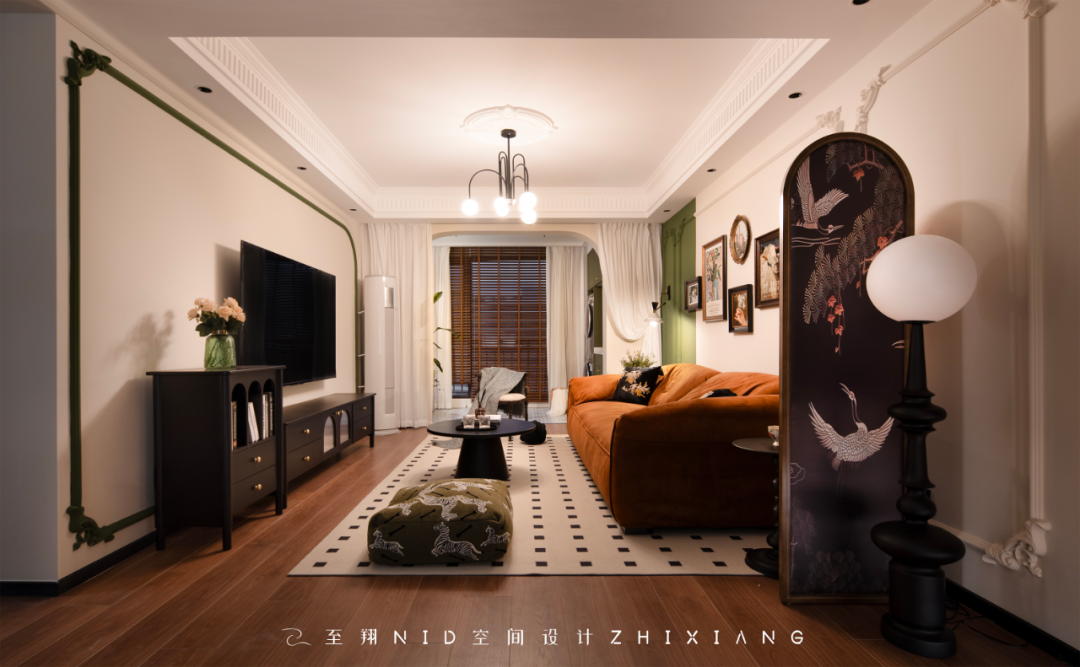

将阳台并入客厅,让空间和视野变得开阔,拱形的门洞是两个空间的链接线,大面积的奶白色墙体搭配上富有生命力的橄榄绿作为整个客厅的打底色,配上棕色布艺沙发、复古感地毯、带有中式感屏风和胡桃木地板,再搭上石膏雕花盆,将复古优雅地韵味完美诠释。The balcony is merged into the living room, so that the space and vision become open, the arch door is the link line of the two Spaces, a large area of milk white wall with vitality of olive green as the background color of the whole living room, with brown fabric sofa, retro carpet, with Chinese sense screen and walnut wood floor, and then put on the gypsum carved basin, the retro elegant charm of the perfect interpretation.
03.
Dining room
Design agency: Zhi Xiang NID space design
餐厅


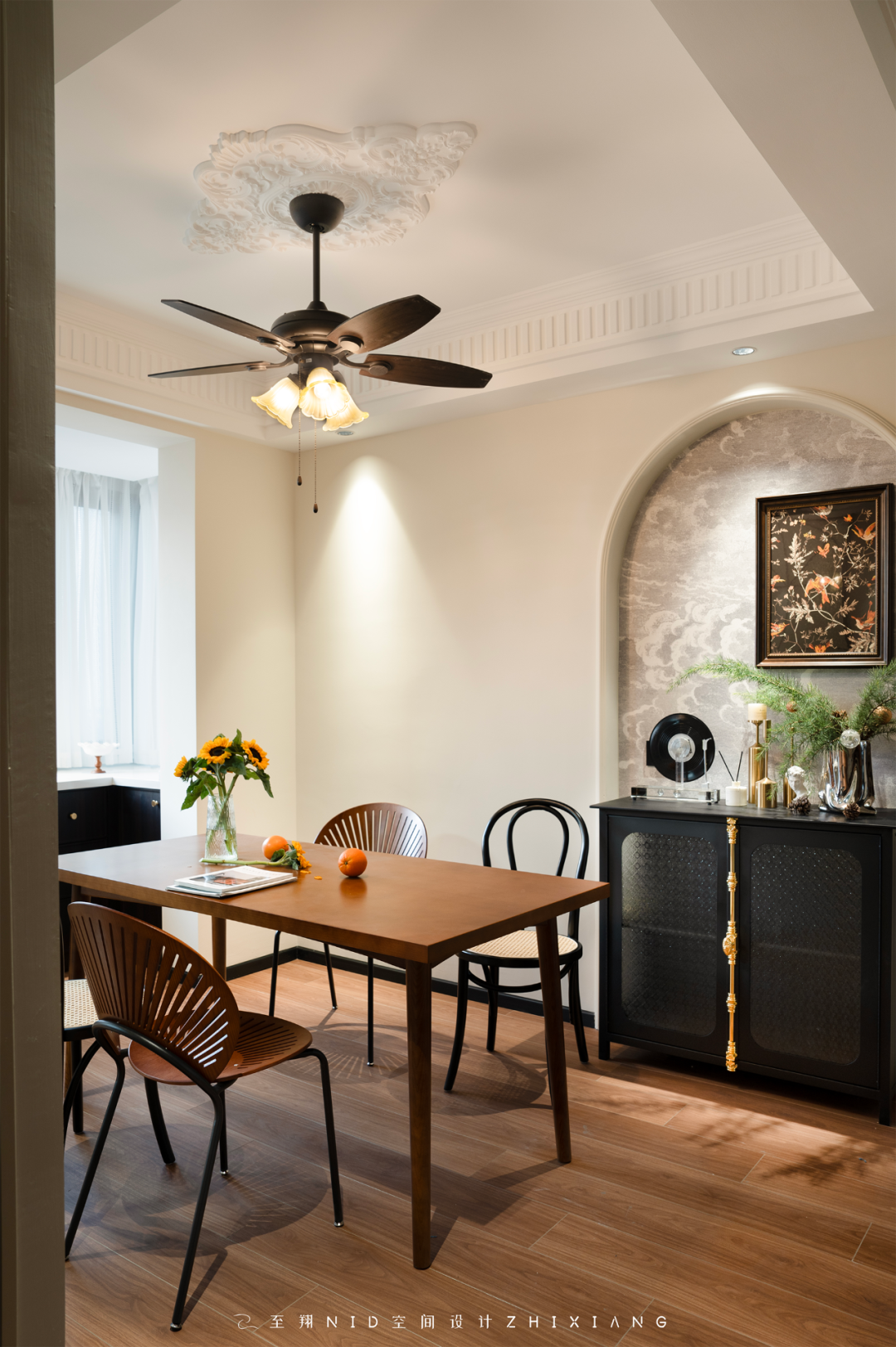
让每天的用餐都像约会。餐厅空间与玄关自成一道景,模糊入户边界感。黑色金属框玻璃移门,既能隔开厨房的油烟,又能是就餐时的一道背景。带有复古东南亚风情的吊扇灯搭配桑纳椅与贝壳椅, 显得格外有意境,一起好好用餐吧。
Make every meal feel like a date. The restaurant space and the porch form a separate scene, blurring the sense of entrance boundary. The black metal frame glass sliding door can not only separate the kitchen smoke, but also be a background when dining. With the retro Southeast Asian style of the ceiling fan lamp with the Sanna chair and shell chair, it is particularly artistic, and have a good meal together.
04.
Kitchen
Design agency: Zhi Xiang NID space design
厨房
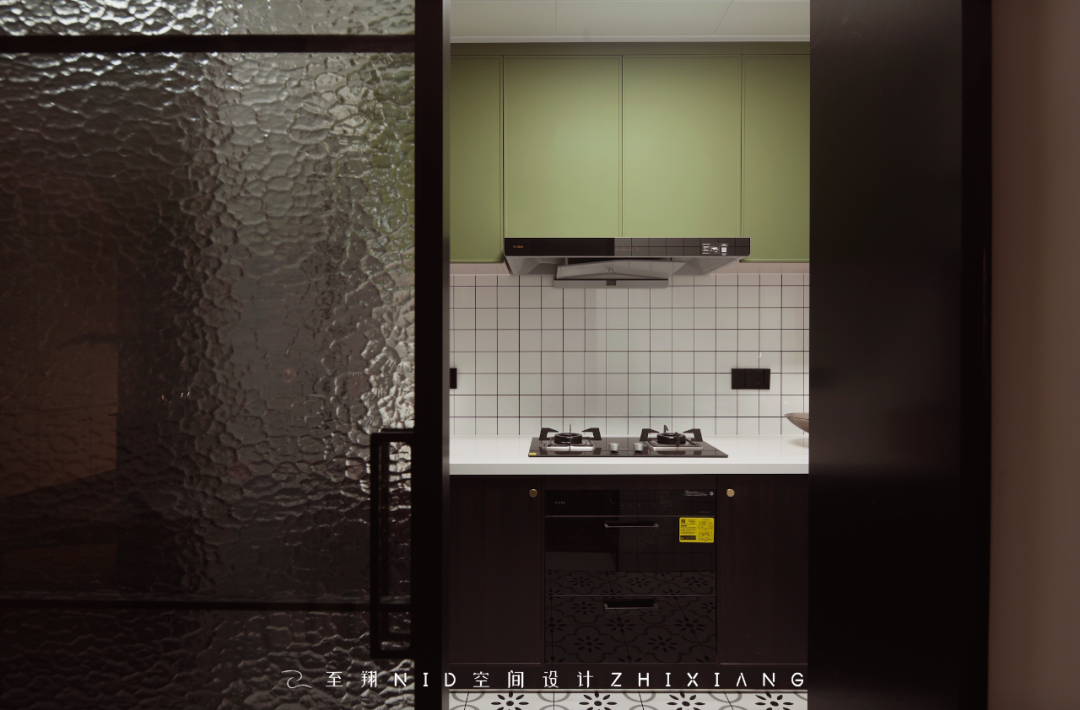
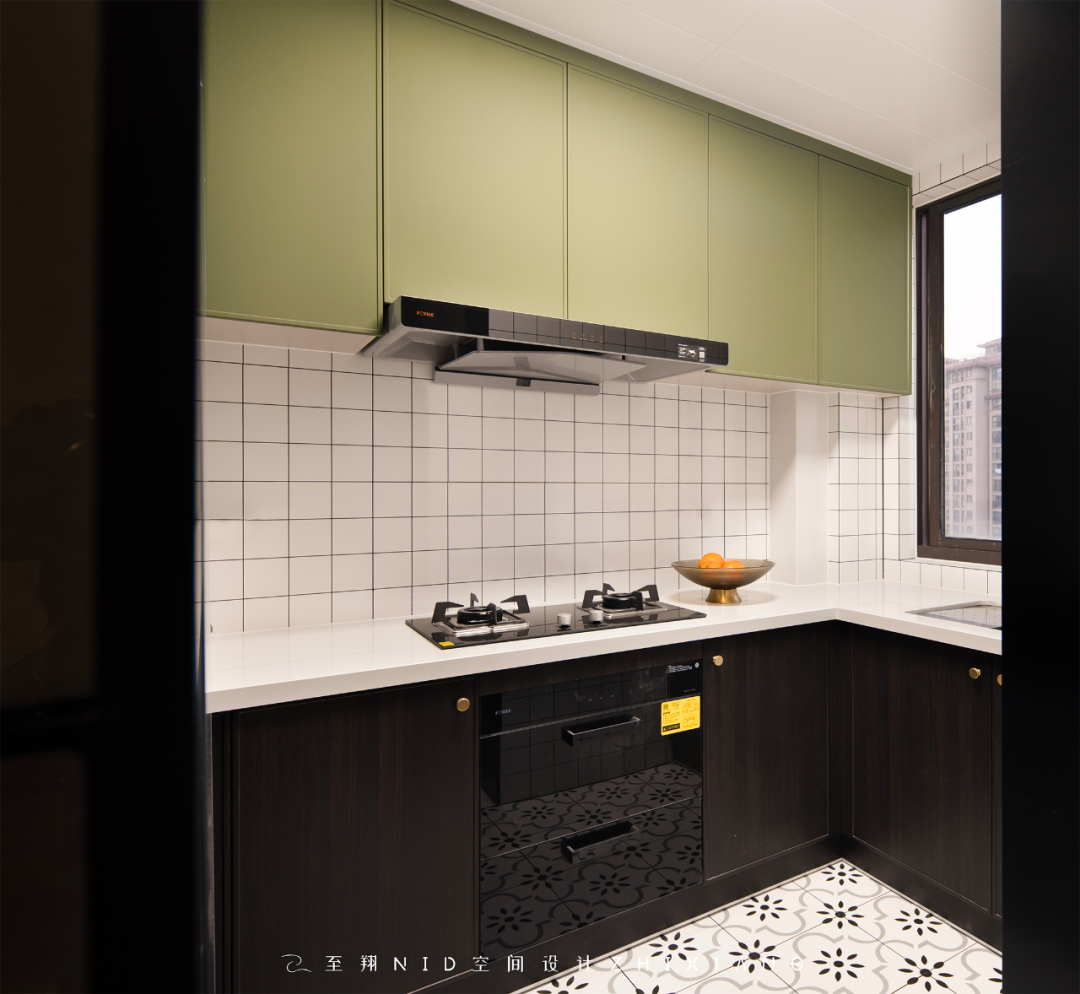
慢慢品味着人间烟火色彩,静静欣赏着岁月的流淌。厨房的整体色调运用近两年大热的橄榄绿烤漆柜体,地面配予北欧清新小花砖,做饭身临其境的静谧丛林。让做饭也不会显得枯燥无趣。Slowly taste the human fireworks color, quietly appreciate the flow of years. The overall tone of the kitchen uses the hot olive green lacquered cabinet in the past two years, and the floor is equipped with fresh Nordic flower bricks, and the cooking is immersed in the quiet jungle. So cooking doesn't have to be boring.
05.
Balcony
Design agency: Zhi Xiang NID space design
阳台
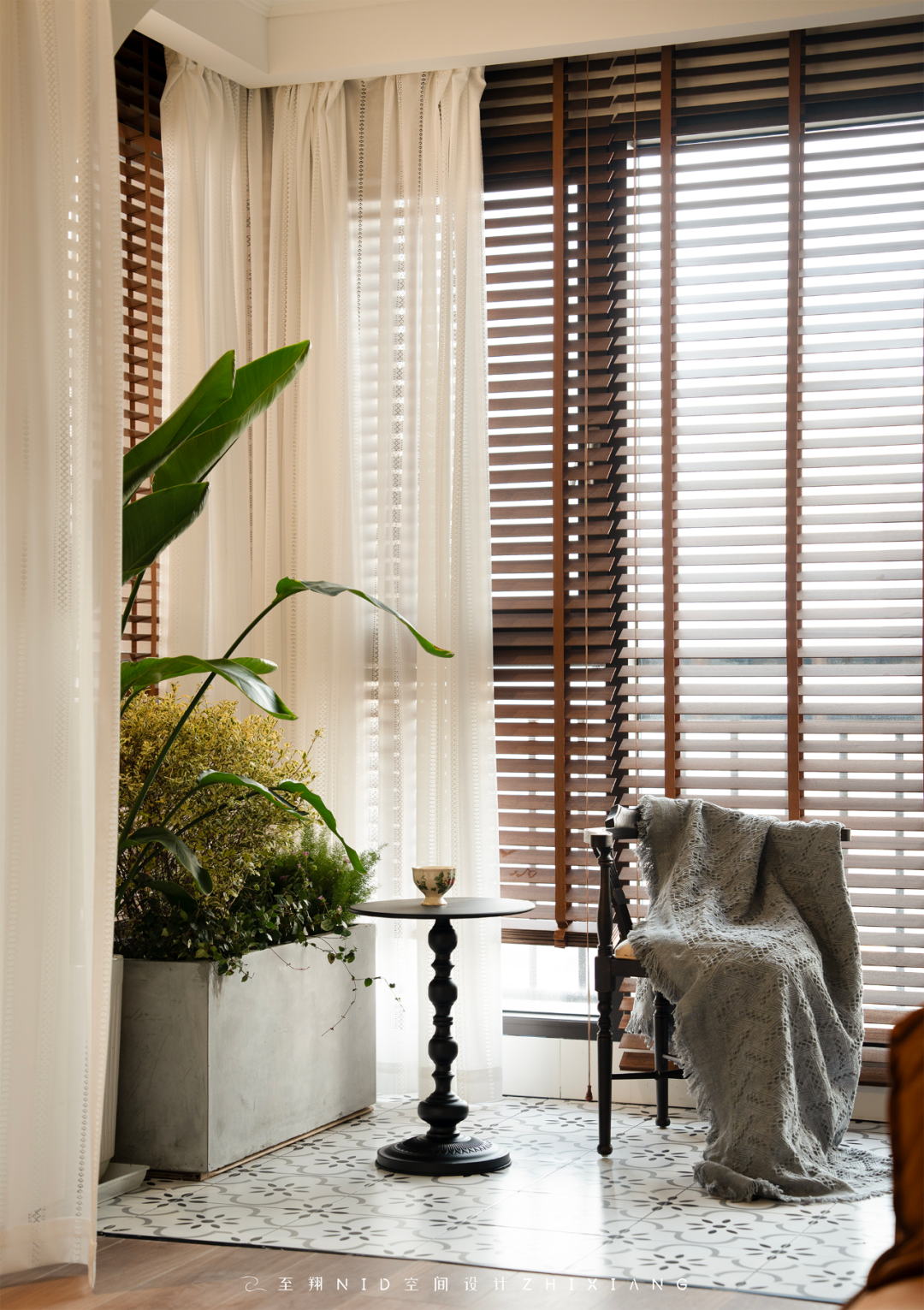
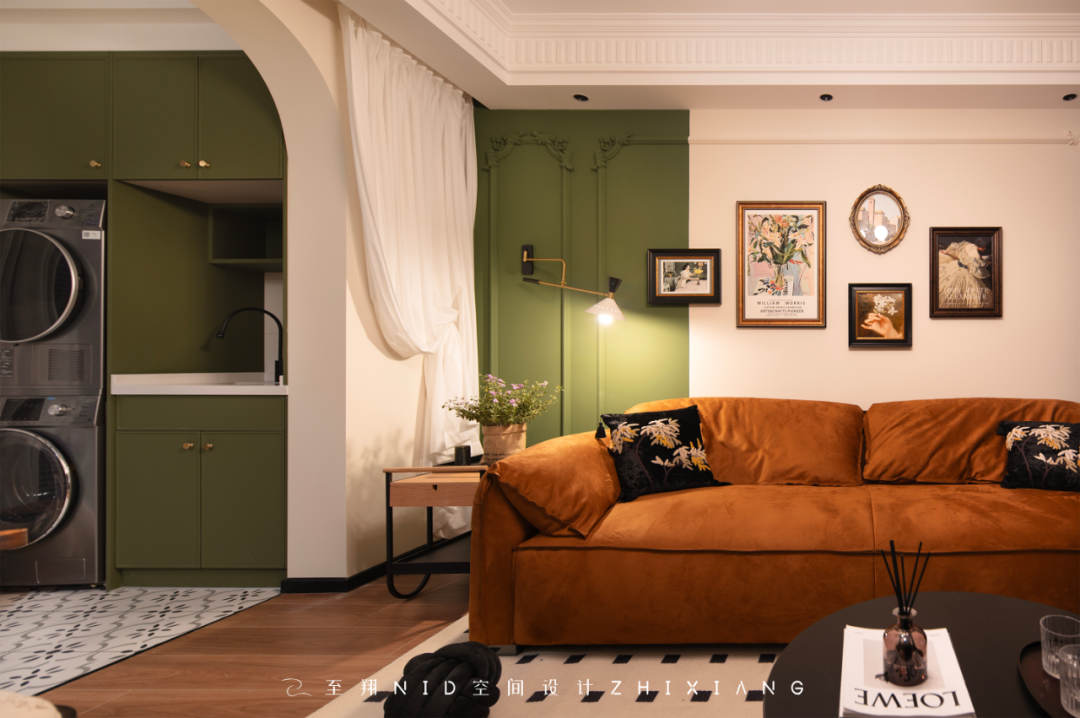
当你在初冬可以拥有这样美的一个阳台,一边是生活 一边是风景。午后泡上一杯咖啡,静静的感受温暖的阳光。
When you can have such a beautiful balcony in early winter, one side is the life and the scenery.Soak a cup of coffee in the afternoon and quietly feel the warm sunshine.
06.
Master bedroom
Design agency: Zhi Xiang NID space design
主卧室
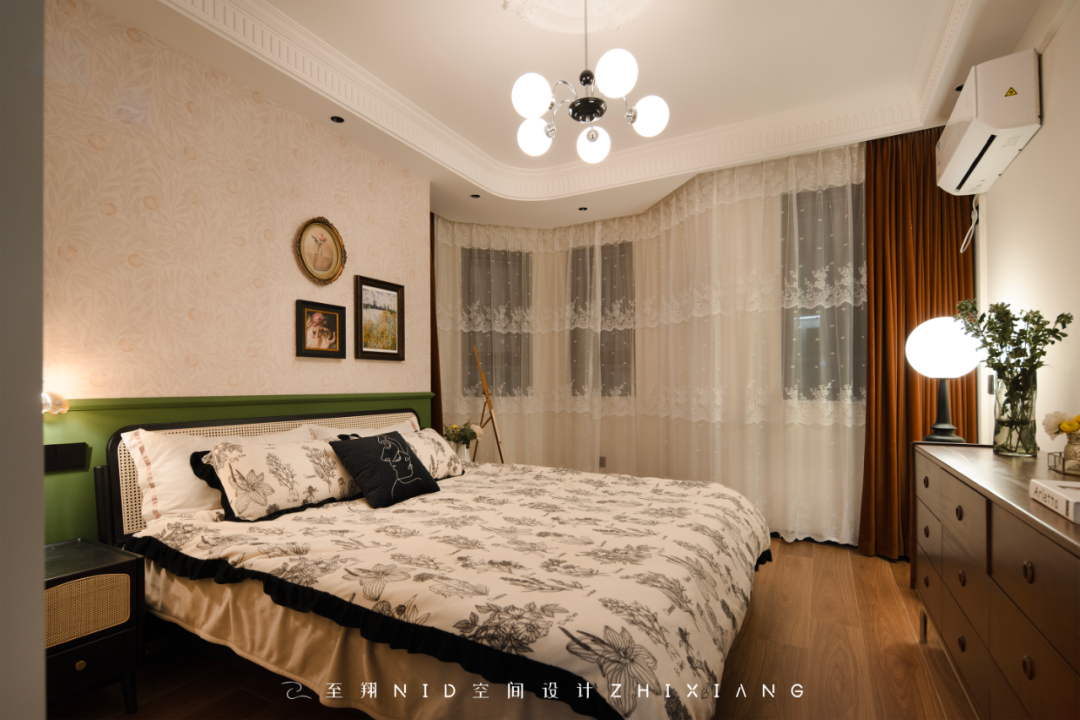
沉浸惬意氛围,遇见梦中诗意。主卧室格局做了调整,将北边房间纳入主卧空间作衣帽间,主卫台盆外置做干湿分离,给主卫留了更多的空间。
在卧室里,就好好睡吧。忘却白日所有的疲惫,忘记现世尚存的纷杂。在卧室里,可以短暂逃避,去尽情你柔情却灿烂的幻想。这是你的私人空间,是你梦中该有的世界。这便是卧室空间的诗意。
Immersed in pleasant atmosphere, meet the poetic dream. The pattern of the master bedroom has been adjusted, the north room is incorporated into the master bedroom space as a cloakroom, and the main washbasin is placed outside to separate dry and wet, leaving more space for the main washroom.
In the bedroom. Just go to sleep. Forget all the fatigue of the day, forget the chaos of the present world. In the bedroom, you can escape for a short time to enjoy your tender but brilliant fantasy. This is your personal space. This is the world of your dreams. This is the poetry of the bedroom space.
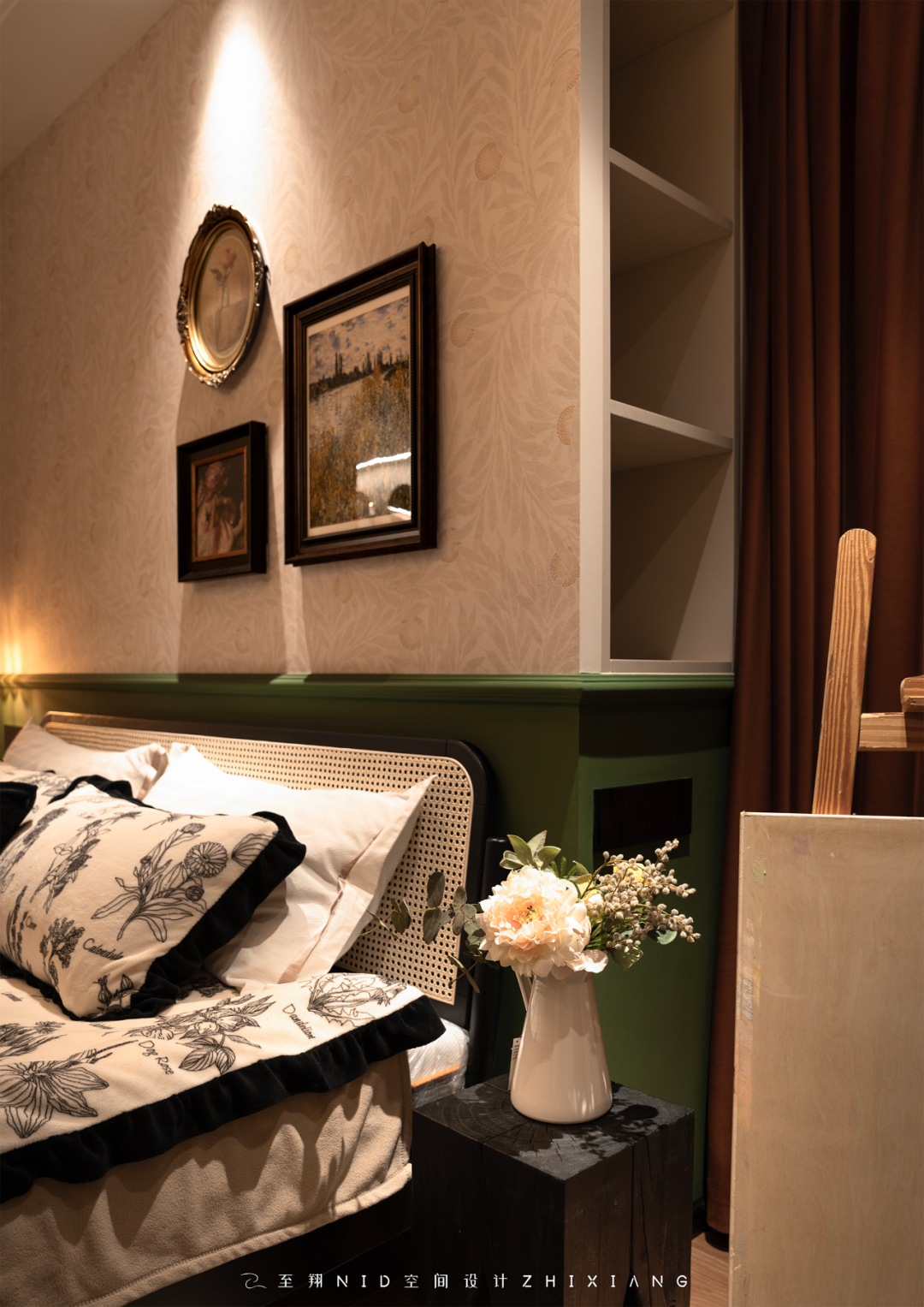
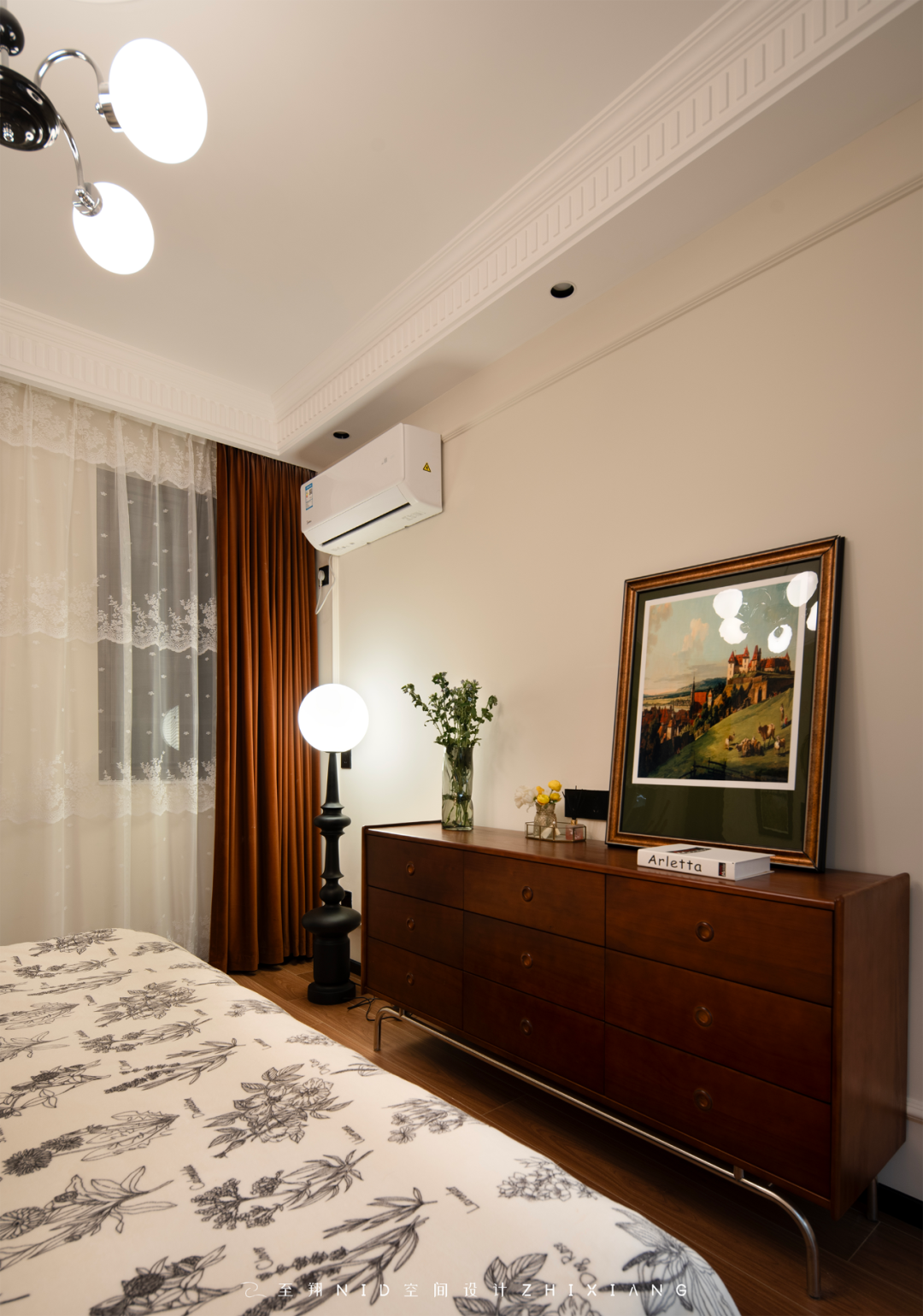
像夕阳一样迷人,偶尔还会有些许热烈。橄榄绿色的墙裙、碳黑实木床架藤编复古床加上复古小吊灯与油画相互映衬营造出温馨舒适的睡眠空间。As charming as a sunset, and occasionally a little hot. Olive green wall skirt, carbon black solid wood bed frame rattan woven retro bed, vintage chandelier and oil painting complement each other to create a warm and comfortable sleeping space.
07.
Cloakroom
Design agency: Zhi Xiang NID space design
衣帽间
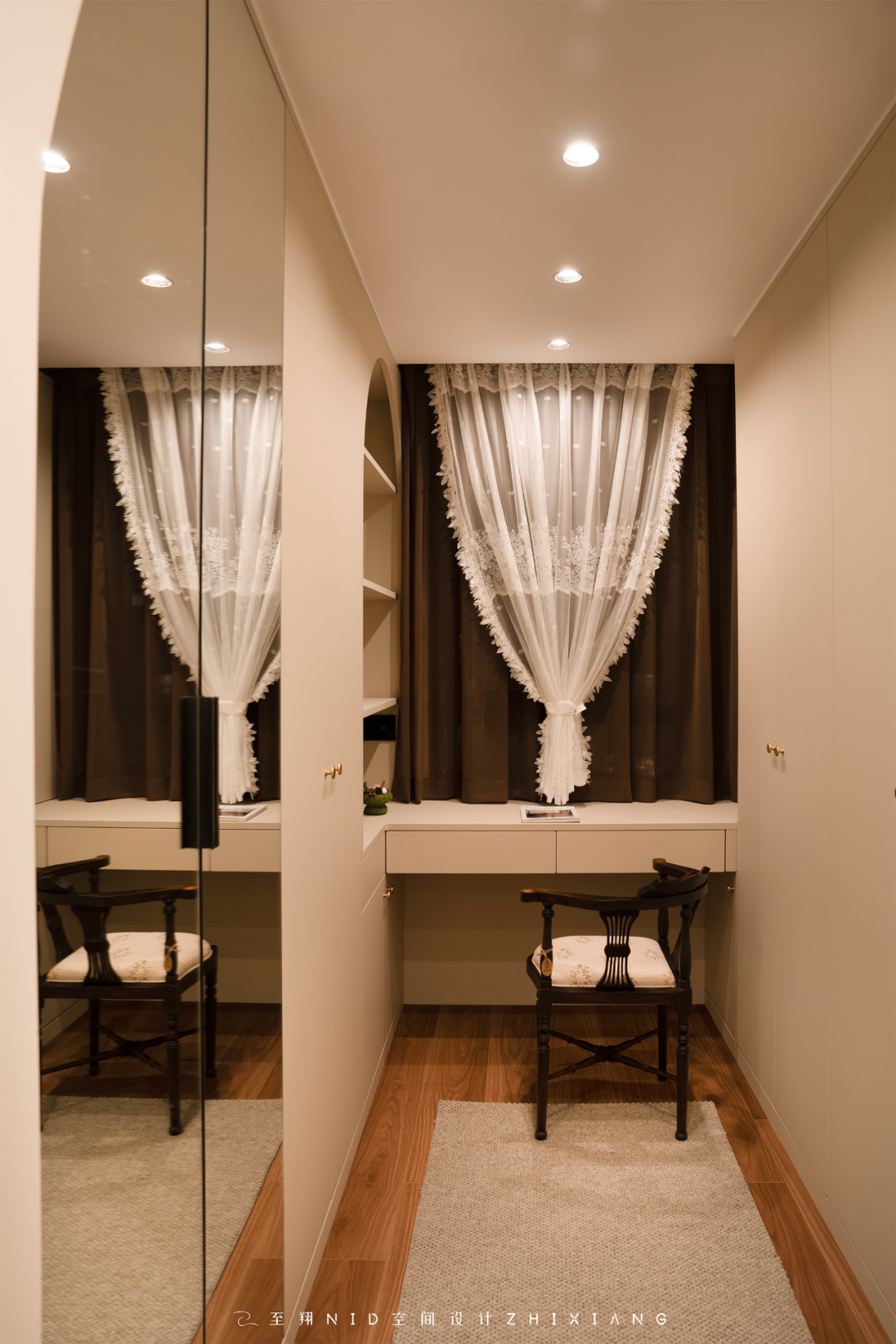
暮光四溢,浓云欲坠,似你蹁跹而来,落在我心上。主卧设计衣帽间,化妆台一体化布局,实现空间的最大化利用,实用性超强,巧妙提升生活品质感,用一间房来“安放”自己的爱好,为平淡生活添点小确幸!
The twilight is all around, clouds are falling, like you dancing on my heart. Master bedroom design cloakroom, makeup desk integrated layout, to maximize the use of space, super practical, skillfully enhance the quality of life, with a room to "place" their own hobbies, add a little happiness to the plain life!
08.
Children's room
Design agency: Zhi Xiang NID space design
儿童房
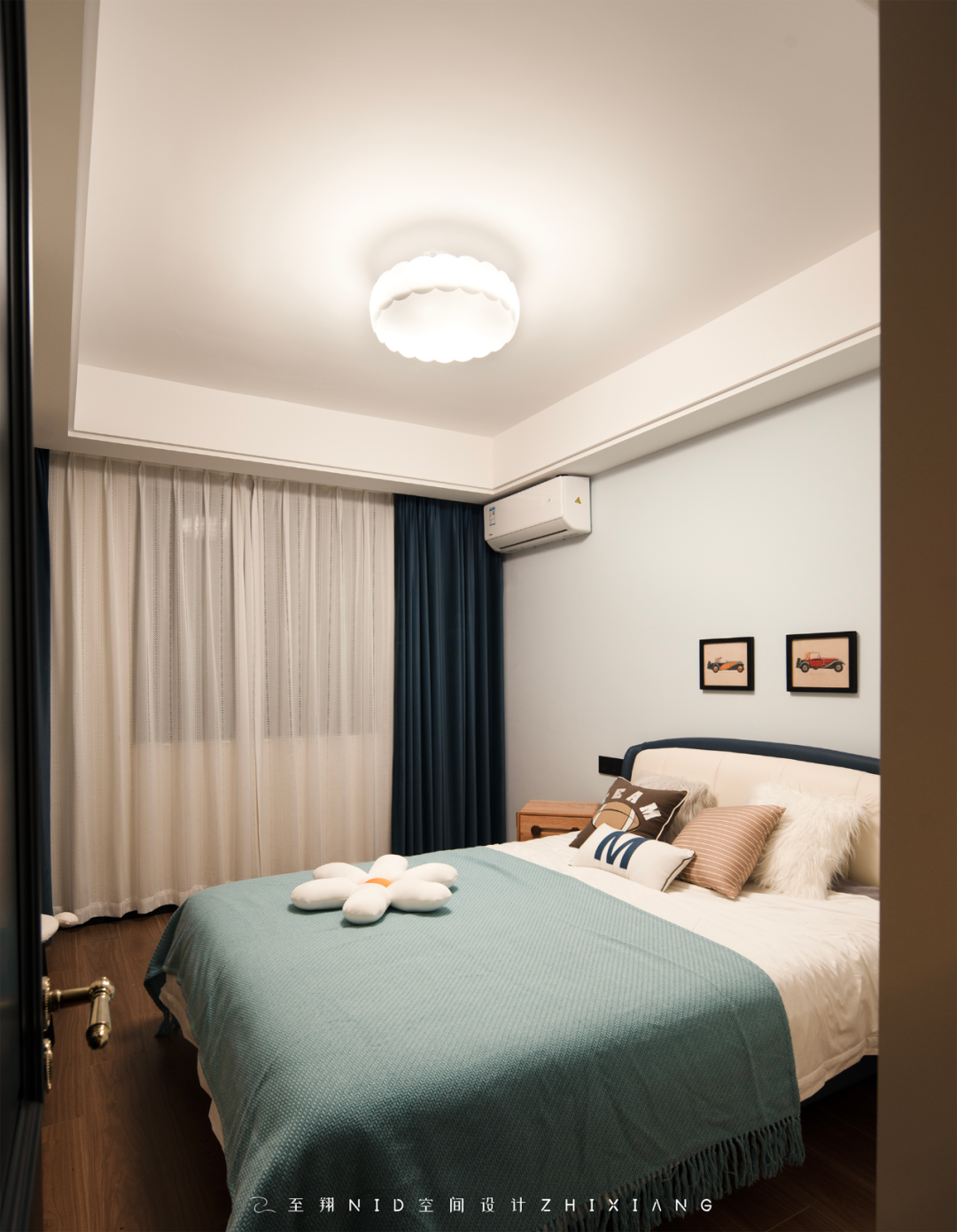
做一个逻辑清晰的妈妈,女业主希望儿童房没那么复杂。一早醒来,阳光透过窗户洒在脸上,那一刹那的温暖,孩子感到是生活的美好。儿童房的设计没那么复杂,满足小朋友需求变化是设计的基本,让小朋友能独立是设计的中心。
Being a logical mother, the female owner wants the children's room to be less complicated. Wake up early in the morning, the sun through the window sprinkled on the face, that moment of warmth, the child feels is the beauty of life. The design of a children's room is not that complicated. To meet the needs of children is the basic design, so that children can be independent is the center of design.
09.
Toilet
Design agency: Zhi Xiang NID space design
卫生间
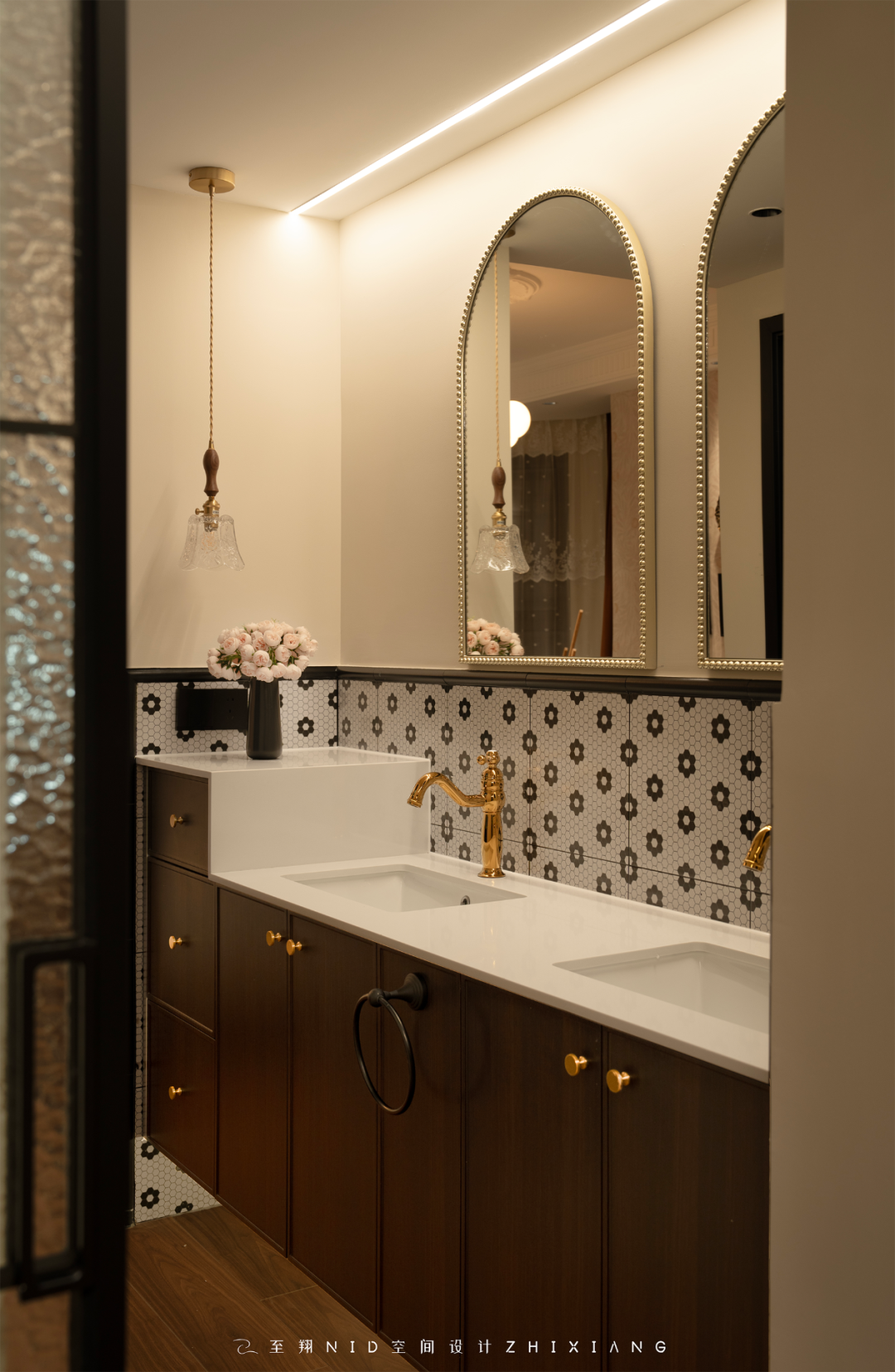
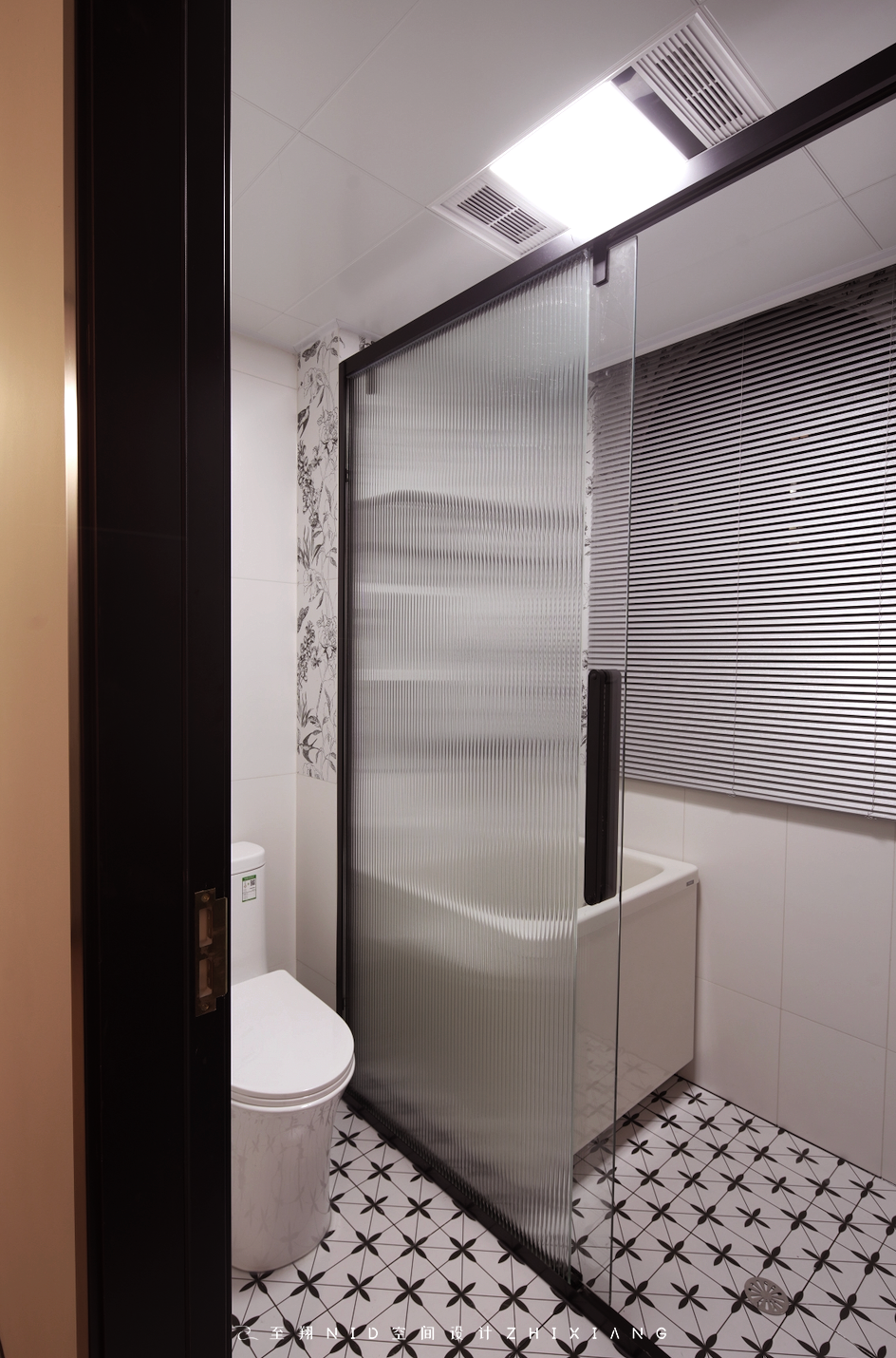
台盆外置双台盆设置,更方便日常起居的习惯。卫生间增设了泡澡浴缸,花砖和艺术玻璃的搭配注入灵魂。沐浴时,爵士音乐在空间中轻点舞步,摇曳的枝叶生机焕发,溪水在青石流淌。
Two basins are set outside the basin, which is more convenient for daily living habits. The bathroom is equipped with a bath tub, and the combination of tiled tiles and artistic glass infuses the soul. When bathing, jazz music lightly dance in the space, swaying branches and leaves are full of vitality, and streams are flowing with bluestones.
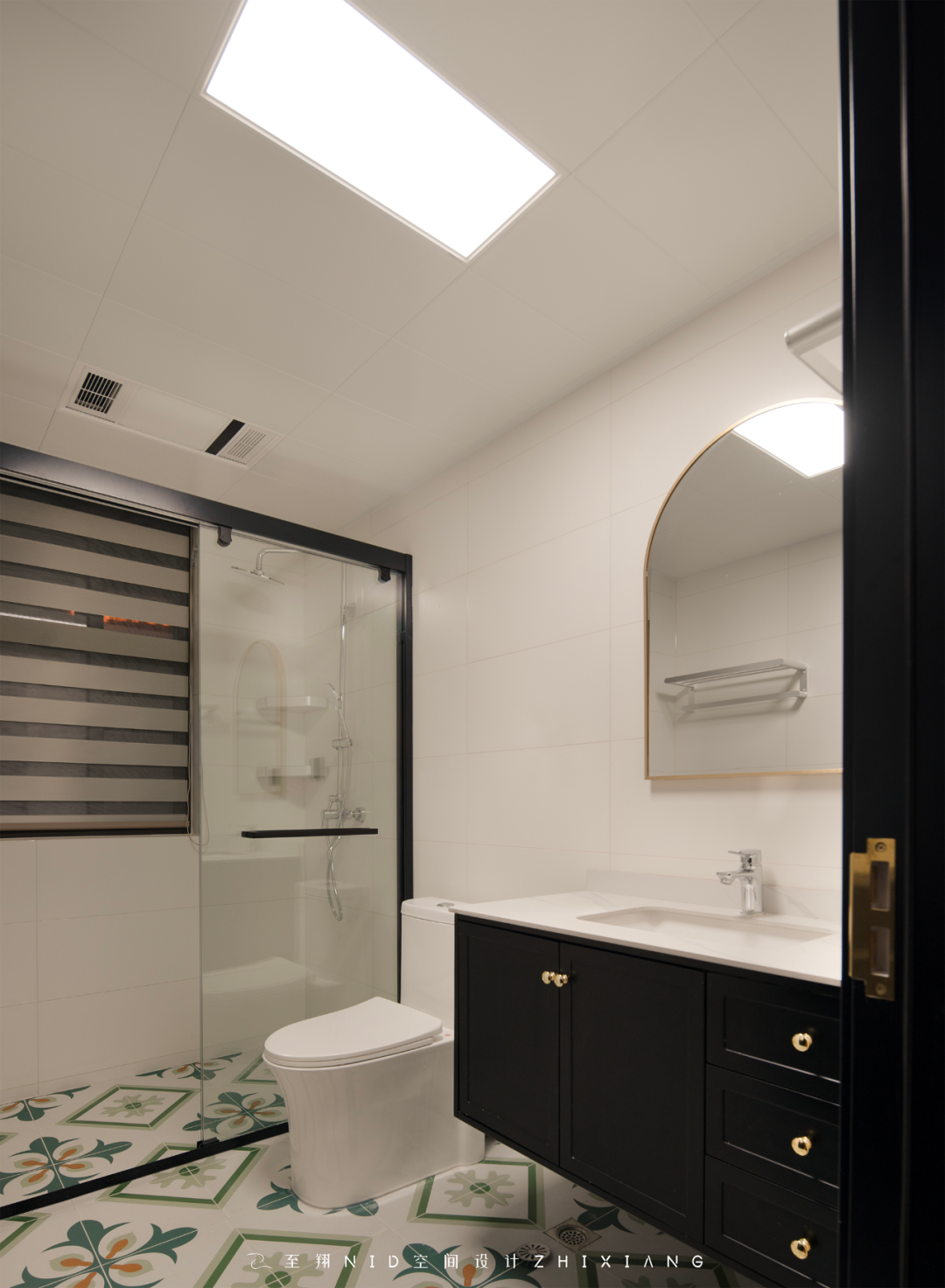
把仪式感搬进洗漱间,独处也浪漫。外卫运用三分离格局 设计 大面积米白色墙砖面太过单调 用拼花小砖的压衬 更具特色。
Move the ritual into the bathroom. Be alone is romantic. The exterior uses three separation pattern to design a large area of beige white wall brick surface is too monotonous with parquet small brick lining more characteristic.
实景效果图前后对比
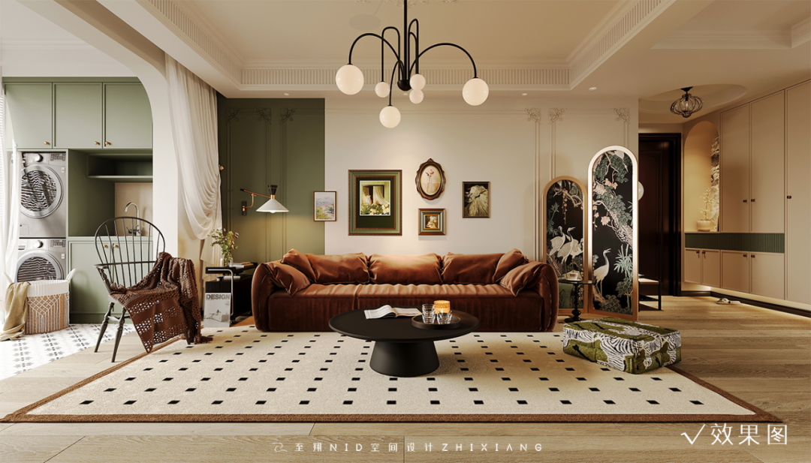
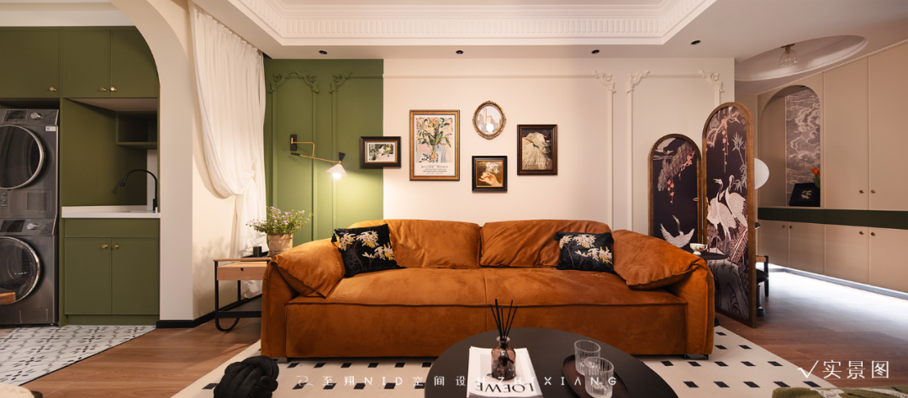
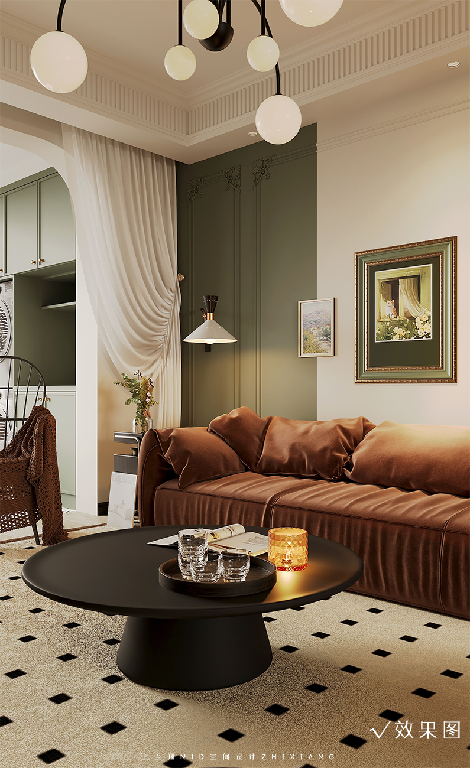
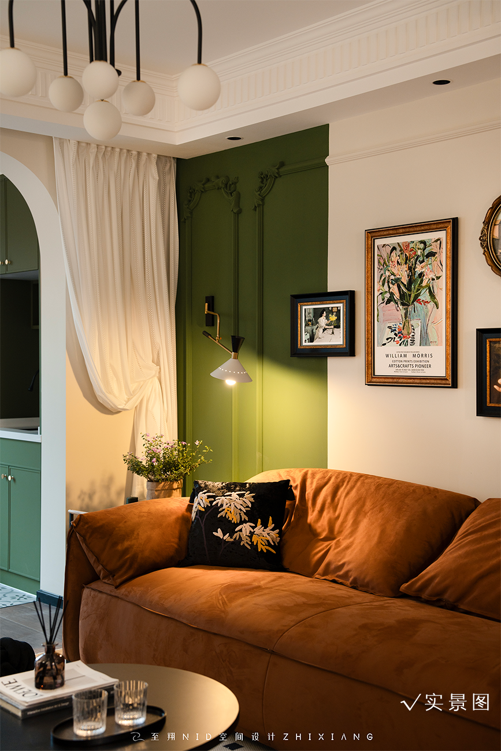
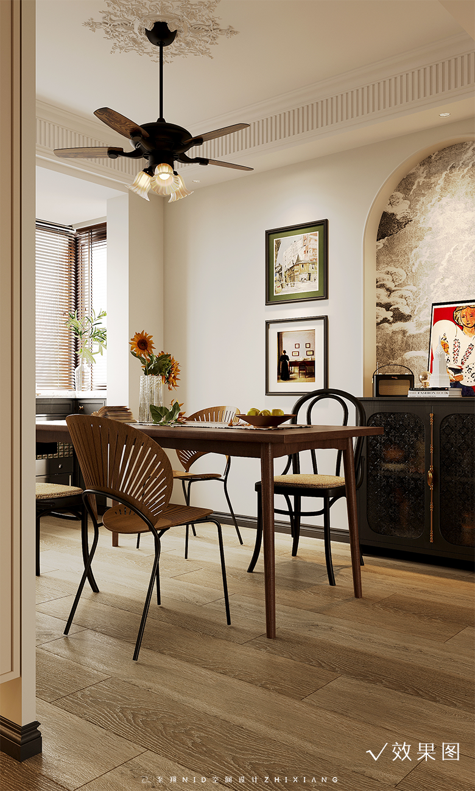
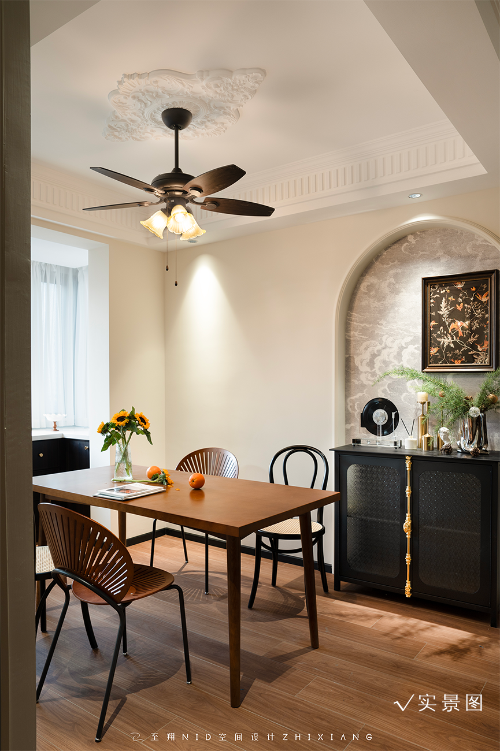
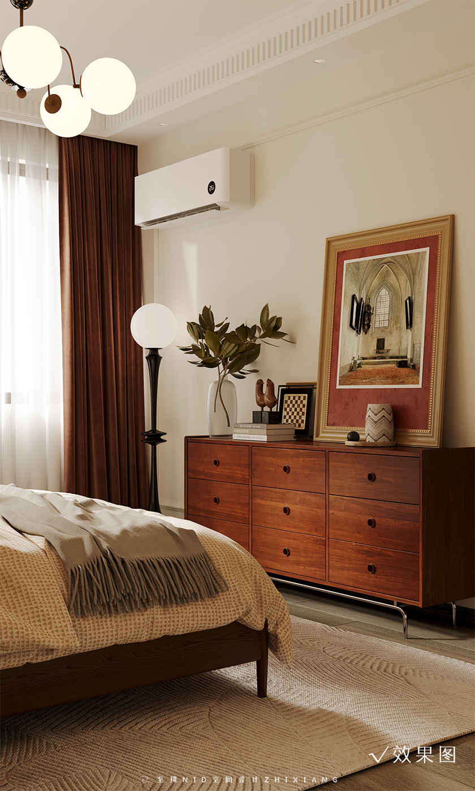
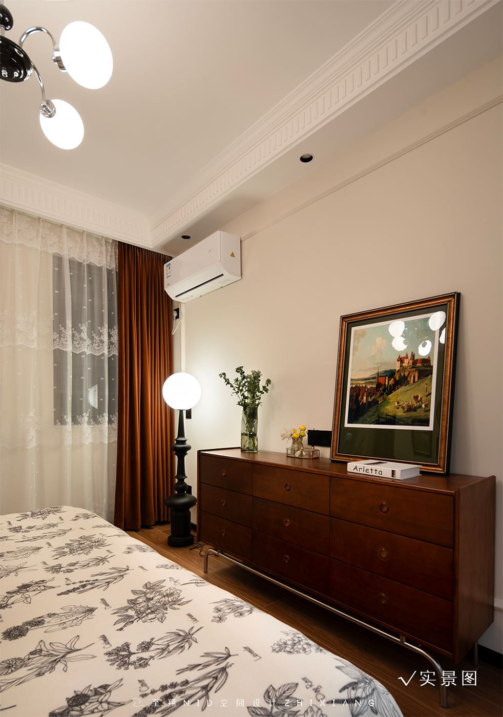
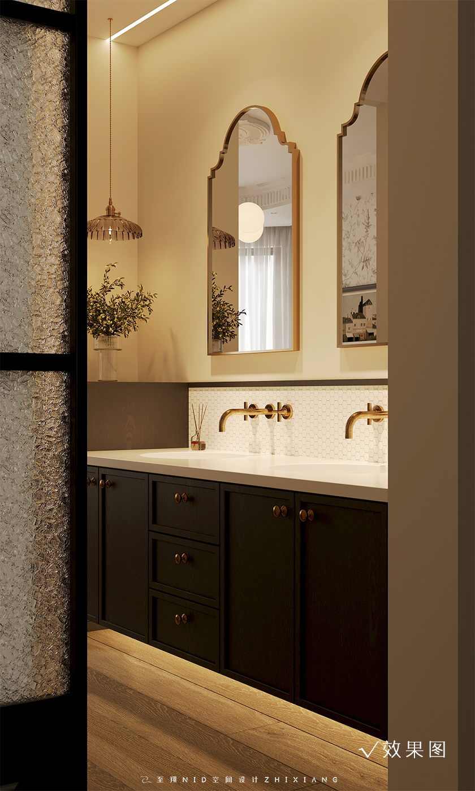
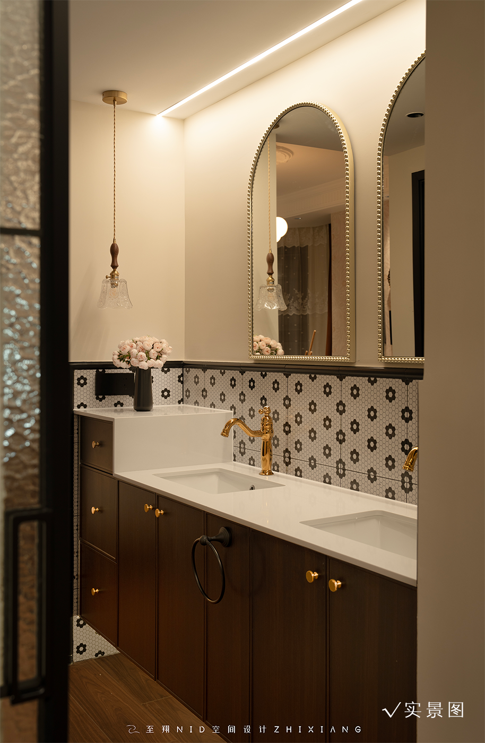
-至翔NID空间设计-
E N D

标签:
热门资讯排行
- 资讯专区
- 图片专区
- 品牌专区





