至翔NID实景作品 | 欢喜
至翔 NID 空 间 设 计
ZX NID space design
Hard installation design
/
Soft installation design
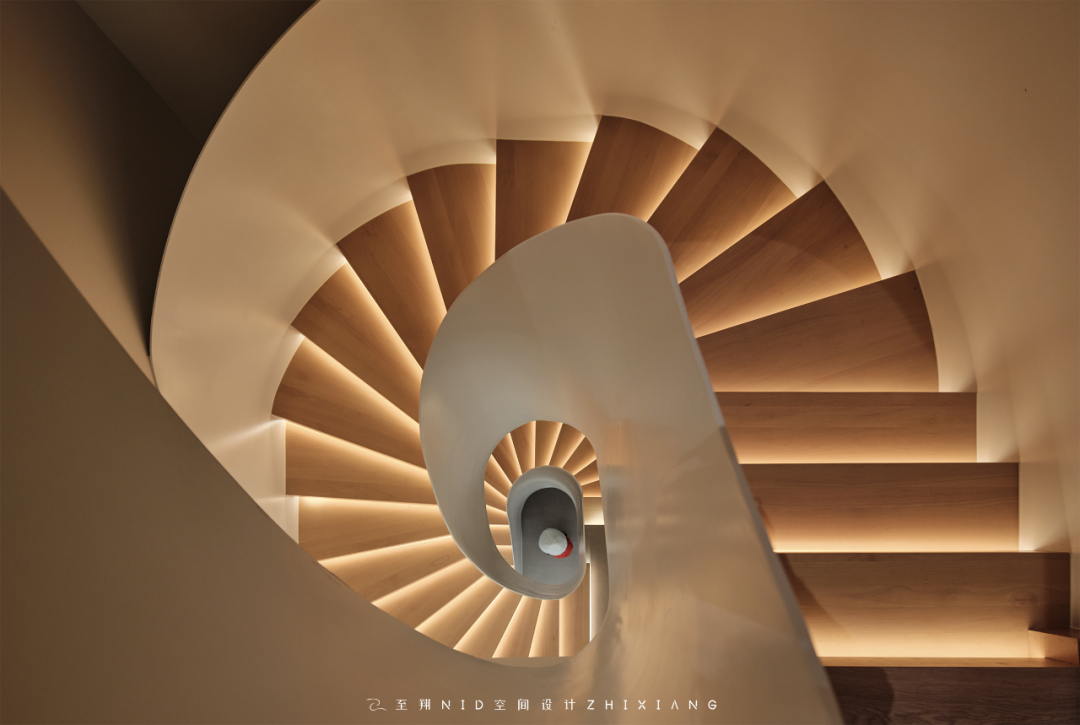
感谢您关注至翔NID空间设计
Thank you for your attention to ZX NID design
Hard installation design & soft installation design
ZX NID design team
Changshu,Suzhou,China
2025
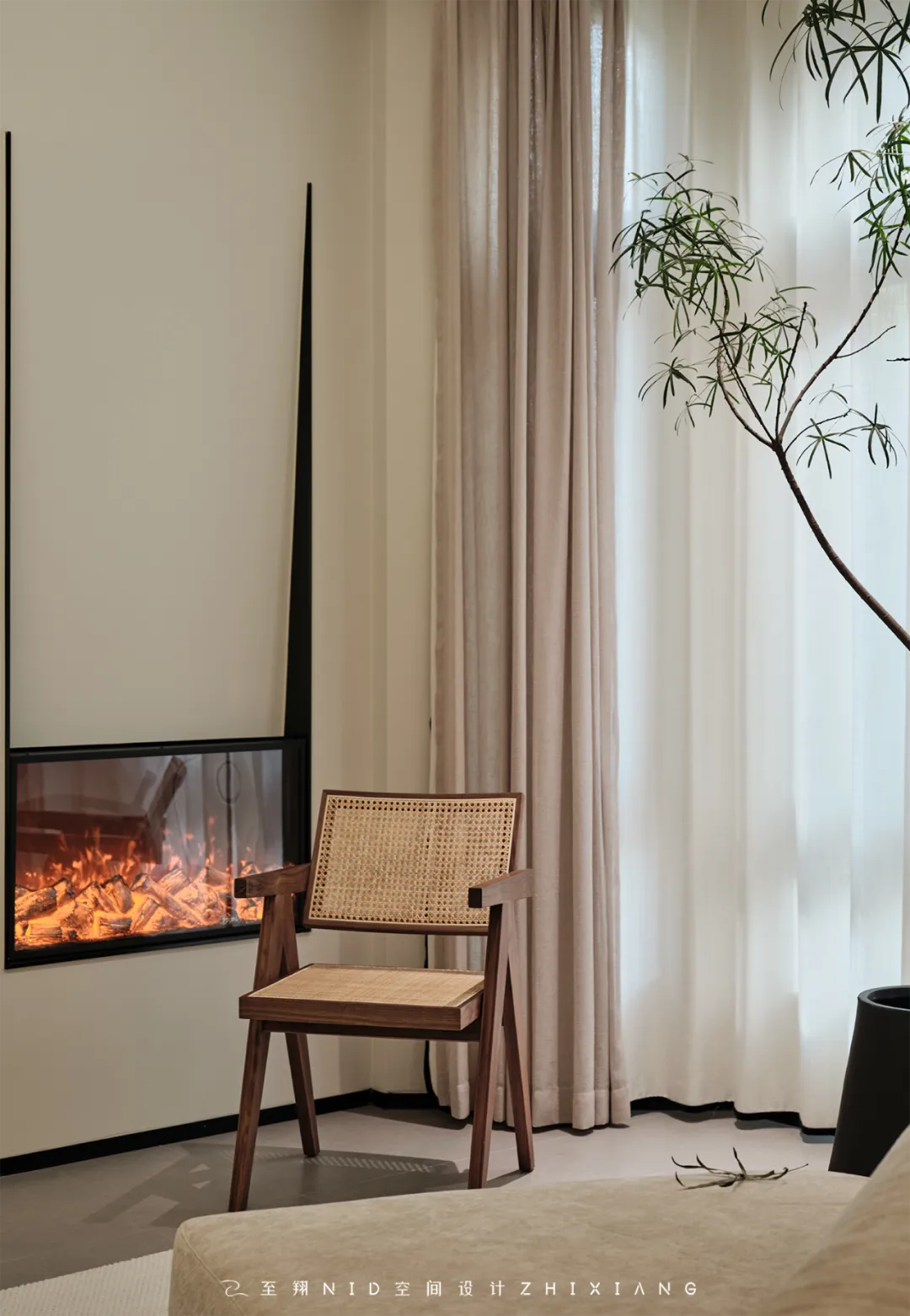
项目名称 | Name :欢喜
项目坐标 | Address :苏州.常熟.鸿麦世家
项目风格 | Style :现代奶油侘寂
设计机构 | Design :至翔NID空间设计
施工单位 | Consturuction :至翔精筑
设计时间 | Design time :2021·09
拍摄时间 | Shooting time :2024·10
项目面积 | Area :室内328㎡+院子22㎡
摄影机构 | Photography :AK空间摄影
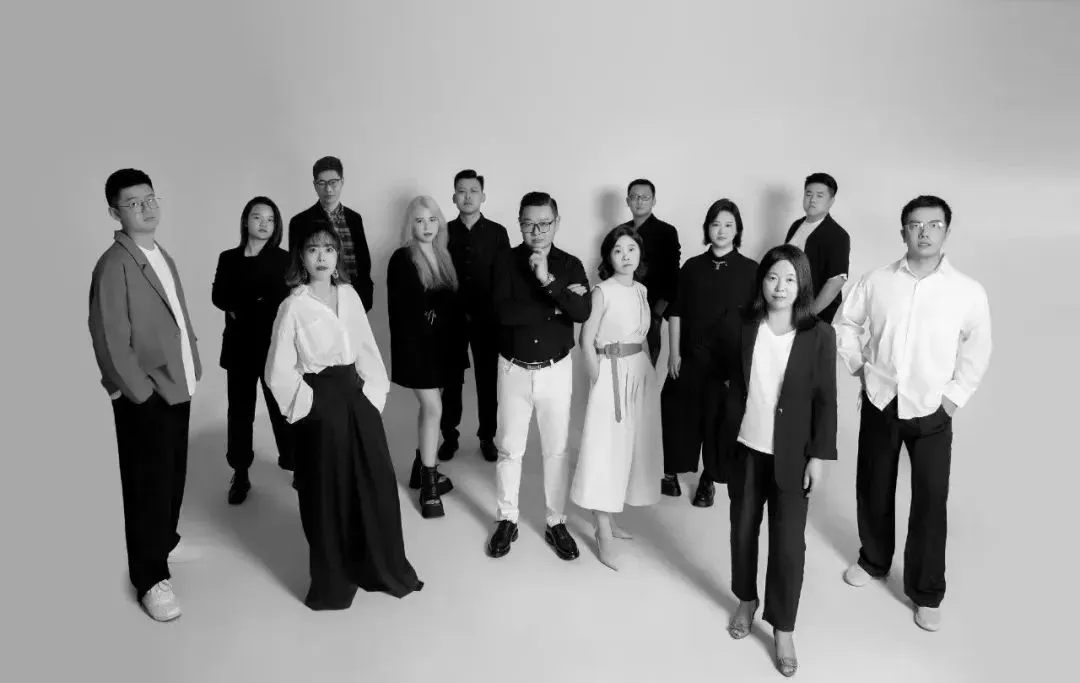
至翔NID空间设计
住宅设计是一个帮助业主
直面自己挖掘自己突破自己的过程
“对房子使用者而言
人与房子的关系
是自己与自己的连接
实际上是思考自己未来生活方式
处理自己与家人如何各自独立又相互关联的
是处理自己与欲望、与风景
甚至是与阳光空气和风的关系
它值得主人的时间和精力~”
「 Design & Appeal | 设计&诉求 」
本案是一套位于苏州常熟碧溪300多平的联体别墅,小区环境极其舒服,用于一家三口和父母的居所。房子面积充足、功能齐全,但在投入使用时,还是无法屈服于「已有空间布局」形成的生活方式。“好的住宅当然需要满足自己的生活方式,而不只是居住。”业主本次找到我们,意从「风格/功能/布局」三个方面重新规划未来的生活蓝图,我们也就此开始了改造计划。
「 Family changes | 户型改造 」
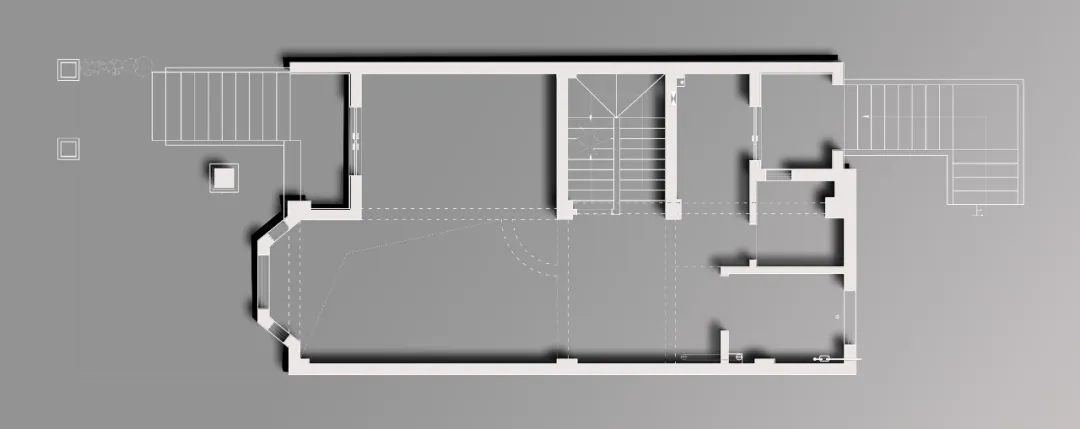
一楼
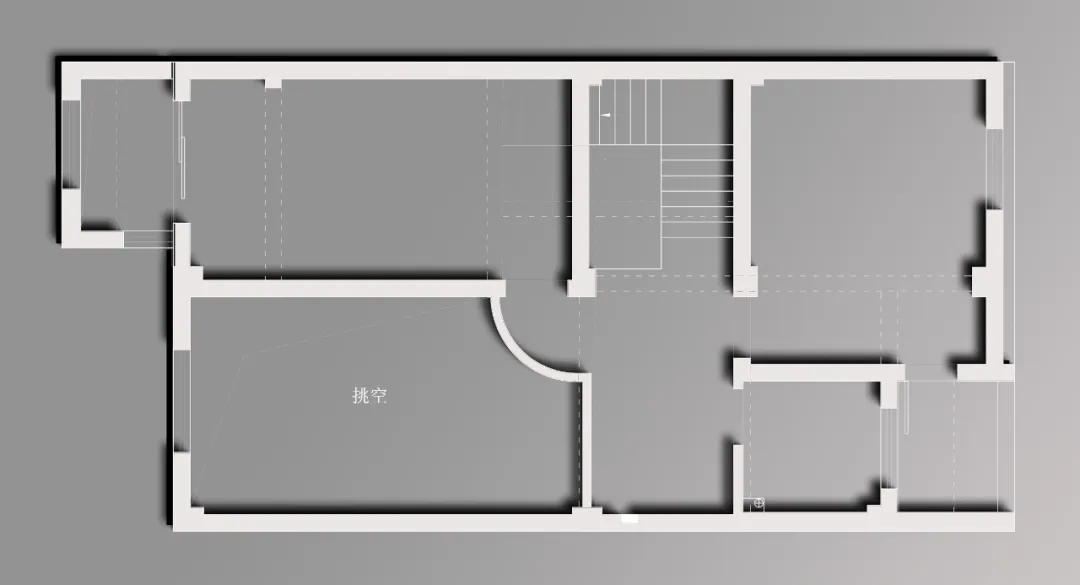
二楼
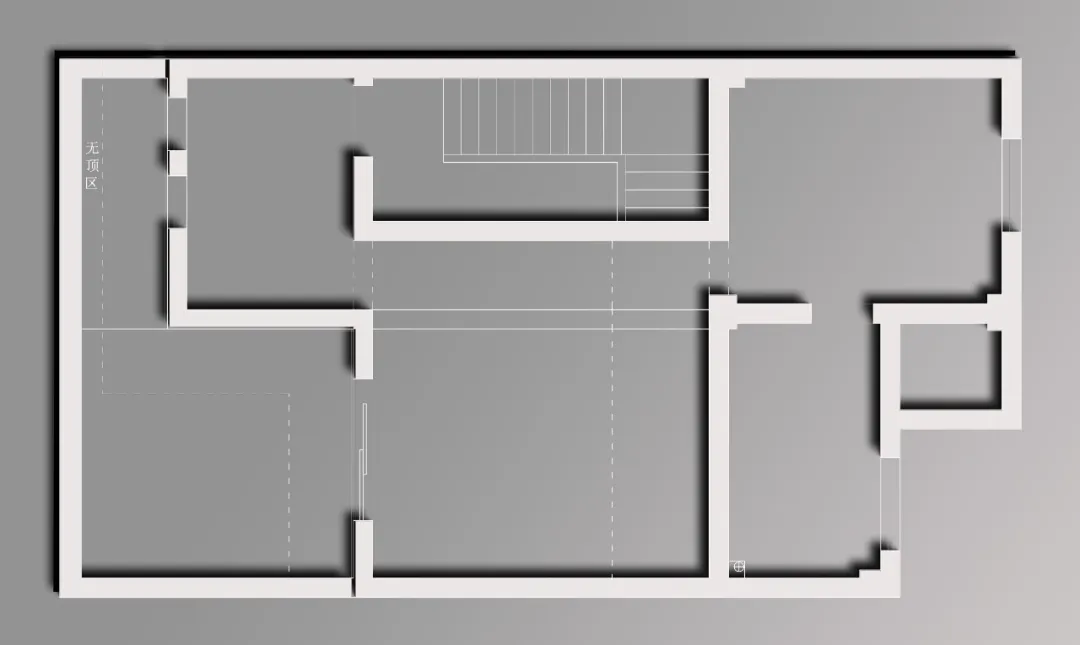
三楼
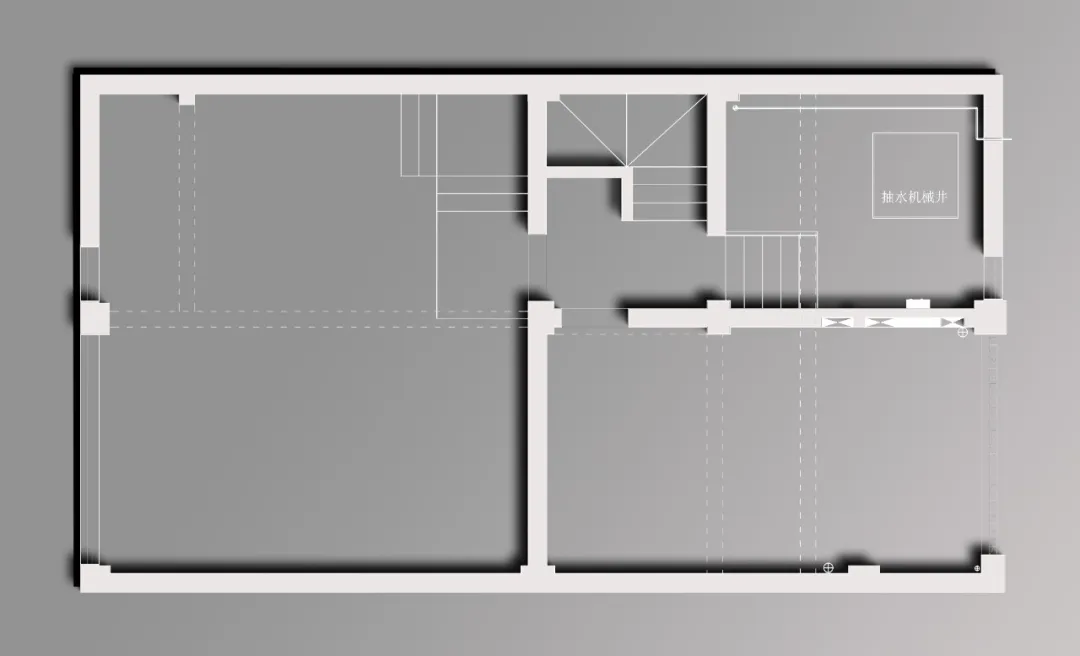
地下室
原始结构图
改造点:
1.别墅的主心位置是楼梯间,别墅楼梯的设计非常重要。
2.一楼:门厅空间光线不足,收纳空间少,厨房面积小,餐厅功能少,客厅布局不合理。
3.二楼:休息空间不足,没有休闲缓冲空间,卫生间位置不合理。
4.三楼:功能空间充足,但是功能布局不合理。
5.地下室:空间下沉太大,生活动线不合理。
改动:
1.选择使用旋转楼梯,支撑起整套别墅的合理结构、风格、功能、布局规划。
2.一楼:前后门厅进行空间调整,结合楼梯设计的半通透设计,使门厅光线通透,又有足够的入户收纳。厨房,公卫与后门厅进行布局调整,使厨房更加宽敞功能充足,公卫布局更合理。
3.二楼:别墅土建的楼板浇筑,满足多个生活休息空间,又结合楼梯设计出合理的缓冲空间,使内外卫生间位置功能更合理。
4.三楼:以旋转楼梯为中心,三楼套房形式的布局分化设计,缓冲书房休闲厅,主卧,衣帽间,超大内卫和空中花园露台。
5.地下室:利用原有下沉式空间,设计出围炉式半下沉砖砌圆形影厅空区,周围其他空间也规划出瑜伽区、水吧区、车库、储藏室。
01.
Entrance hall
Design agency: Zhi Xiang NID space design
玄关
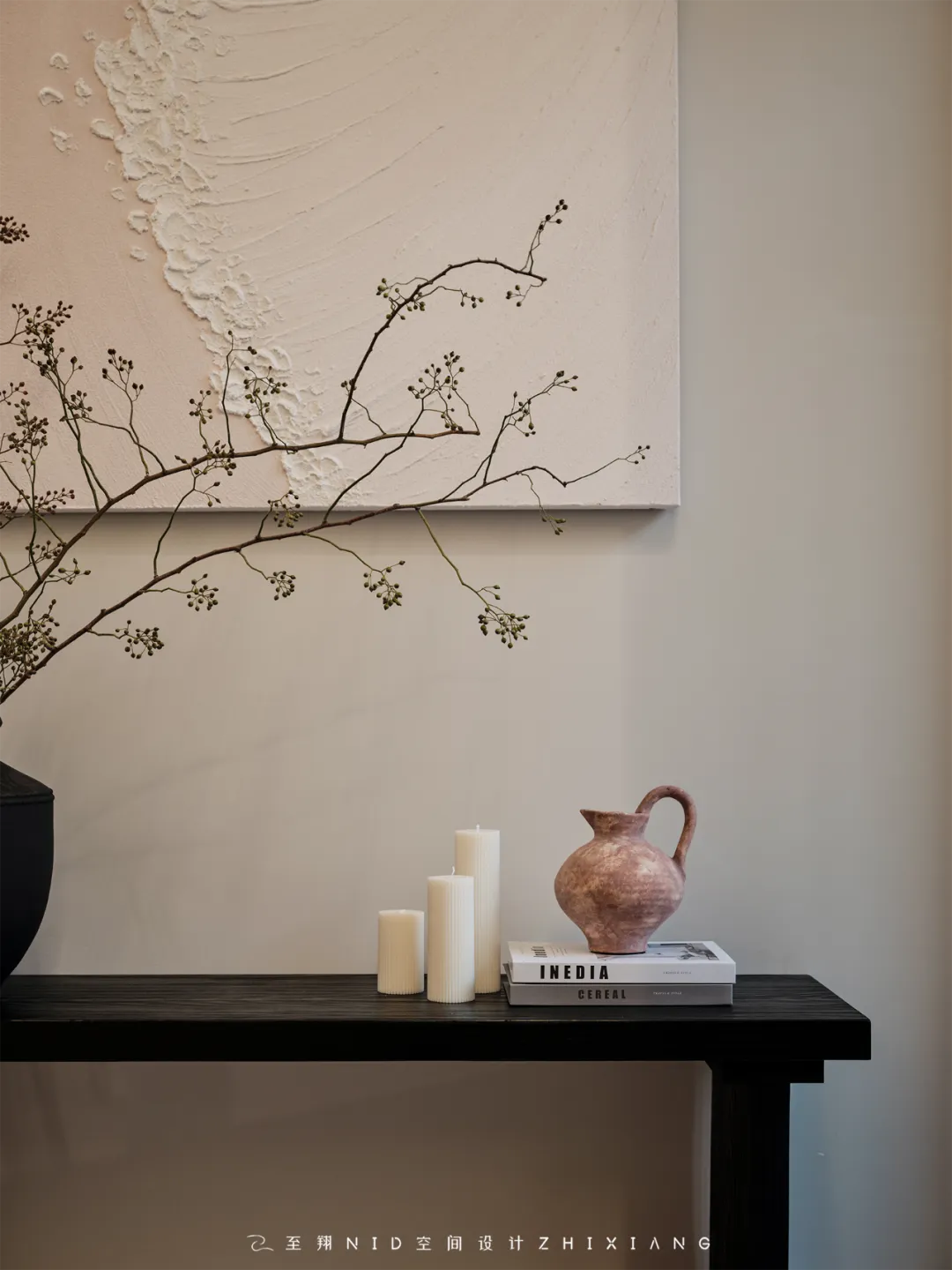

房子是一个容纳各种想象力的“盒子”,把对生活的想象和爱融入房子,在“欢喜”的房子里,就是每个人梦想中的家。
The house is a "box" that contains all kinds of imagination, and integrates the imagination and love of life into the house. In the house of "joy", it is everyone's dream home.
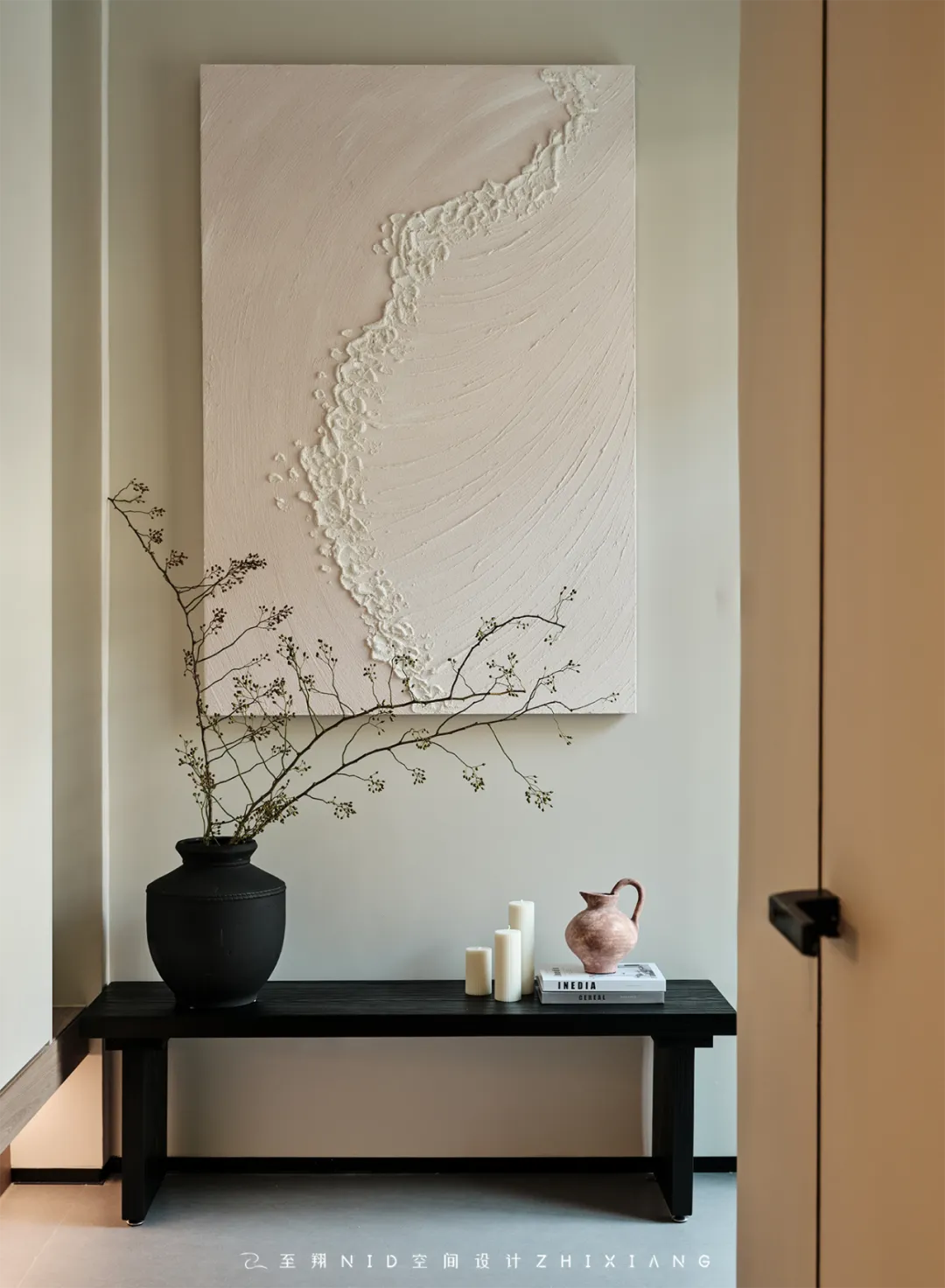
从入户厅开始就能感受到整套设计的的魅力。相较于原来繁多琐碎的空间布局,我们本次改造重在「开放且自由」的生活。尽量将使用频率较低空间的隔断打开,平衡生活中必要的功能所需,达成1+1>2的使用效果。
From the entrance hall, you can feel the charm of the whole design. Compared with the original various and trivial space layout, we focus on the "open and free" life. Try to open the partition of the space with low frequency of use, balance the necessary functions in life, and achieve the use effect of 1+1>2.
02.
The sitting room
Design agency: Zhi Xiang NID space design
客厅
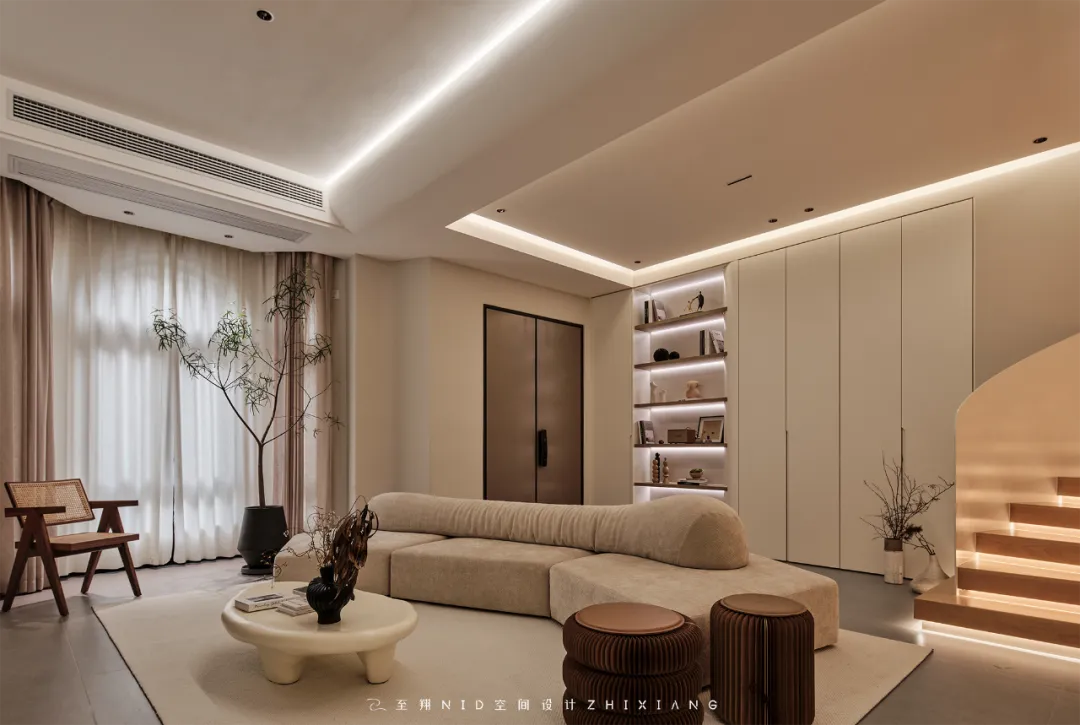
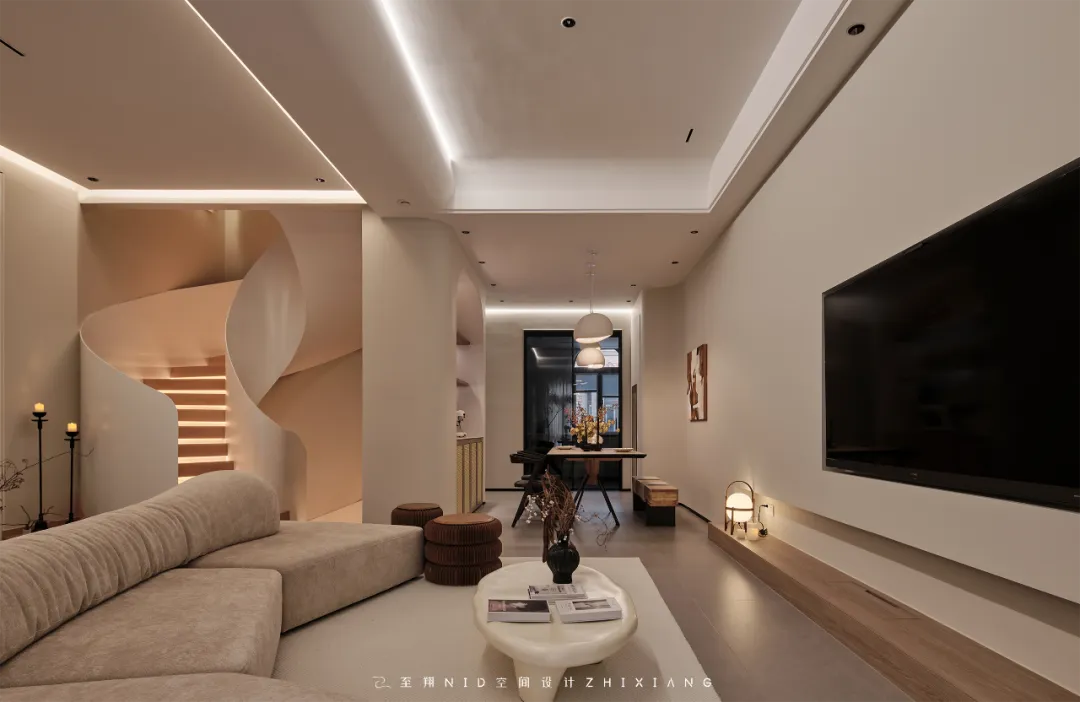
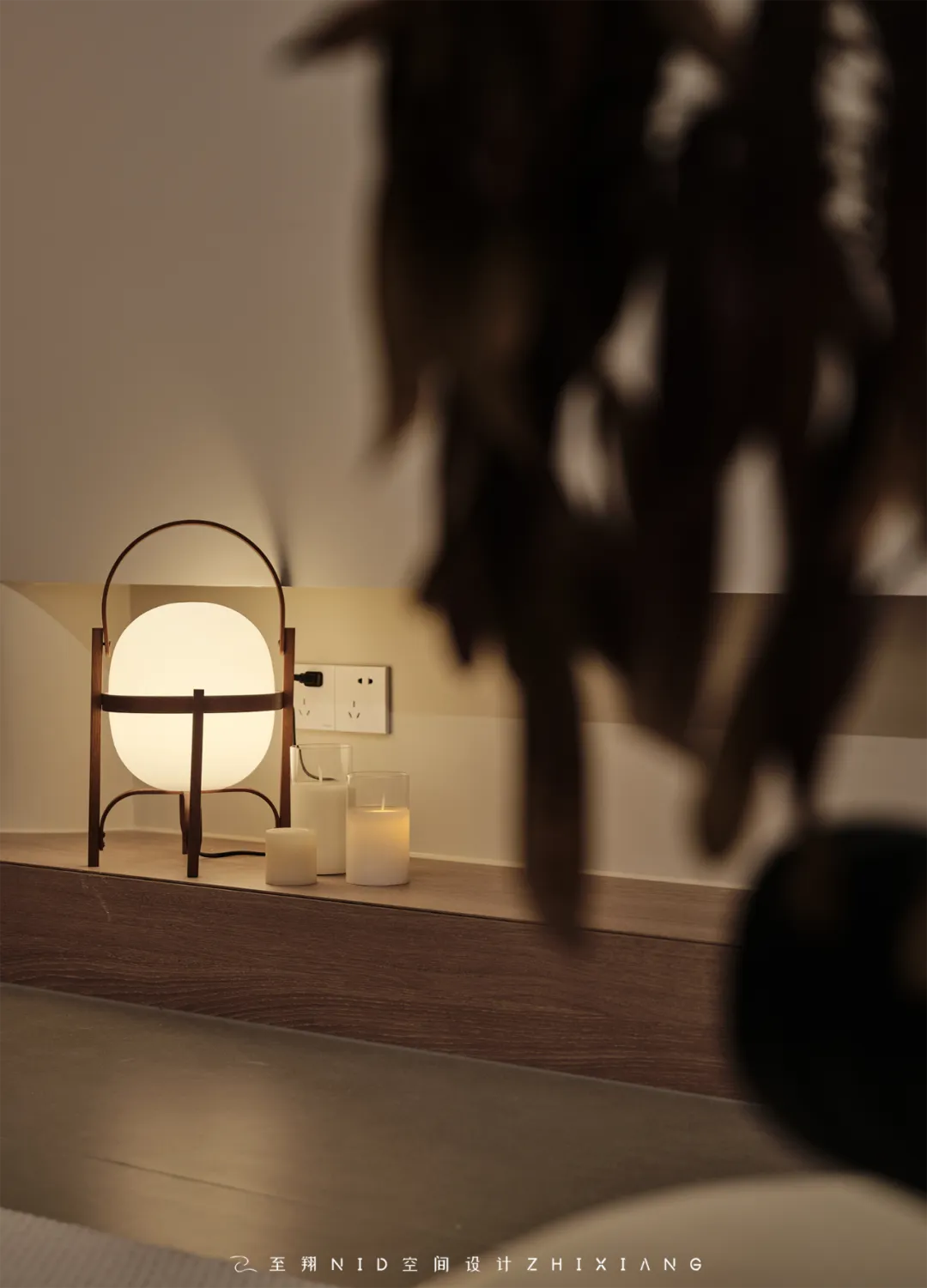
一层被完全打开,流动的公共空间顺延而成,展开良好的功能与视觉互动,以及更优的休闲收纳空间。整体空间以奶油色系为基调,以最简单的材质与纹理堆叠出层次,制成甜而不腻的居家质感。
The first floor is completely opened, and the flowing public space is extended to develop good functional and visual interaction, as well as a better leisure storage space. The overall space is based on cream color, stacked with the simplest materials and textures to create a sweet but not greasy home texture.
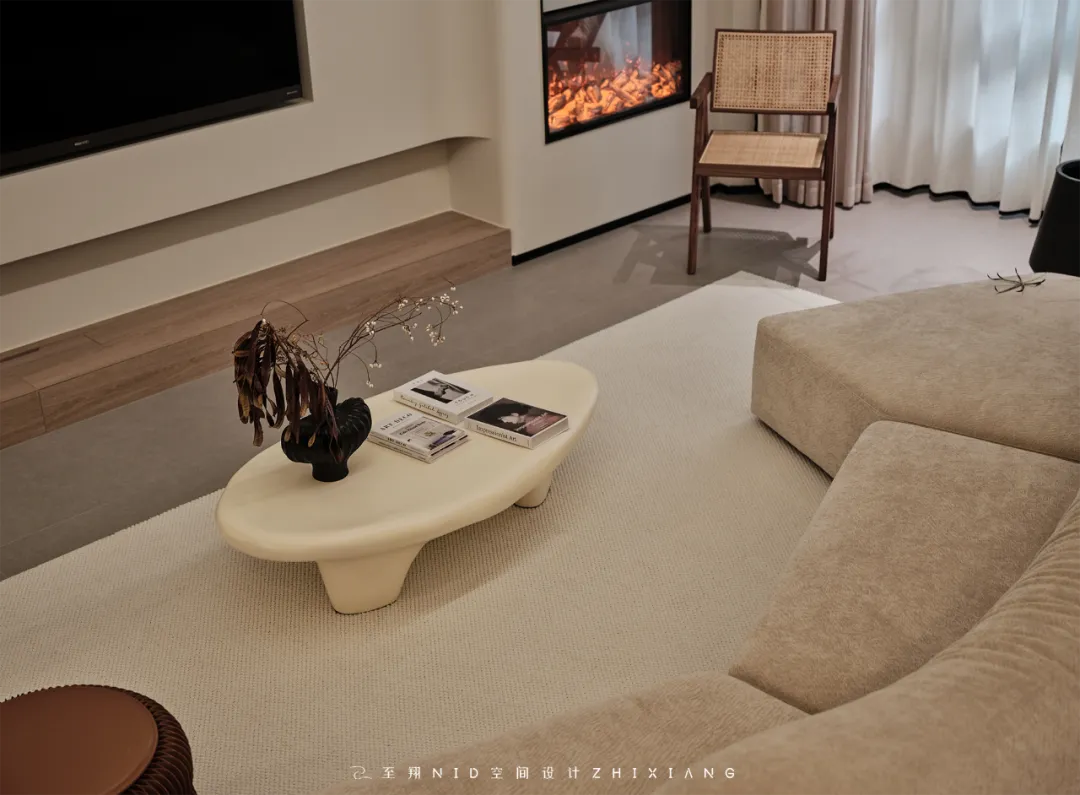
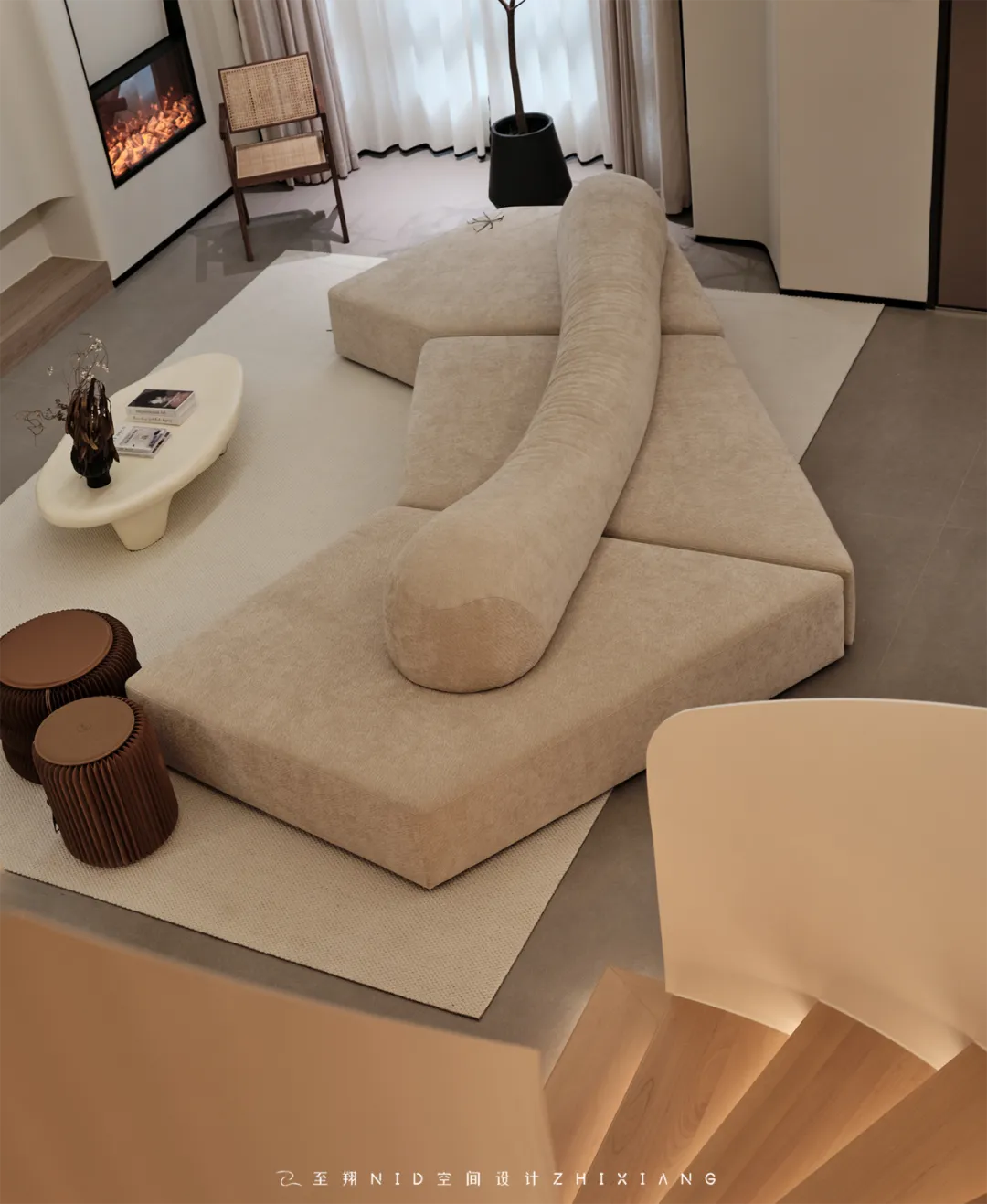
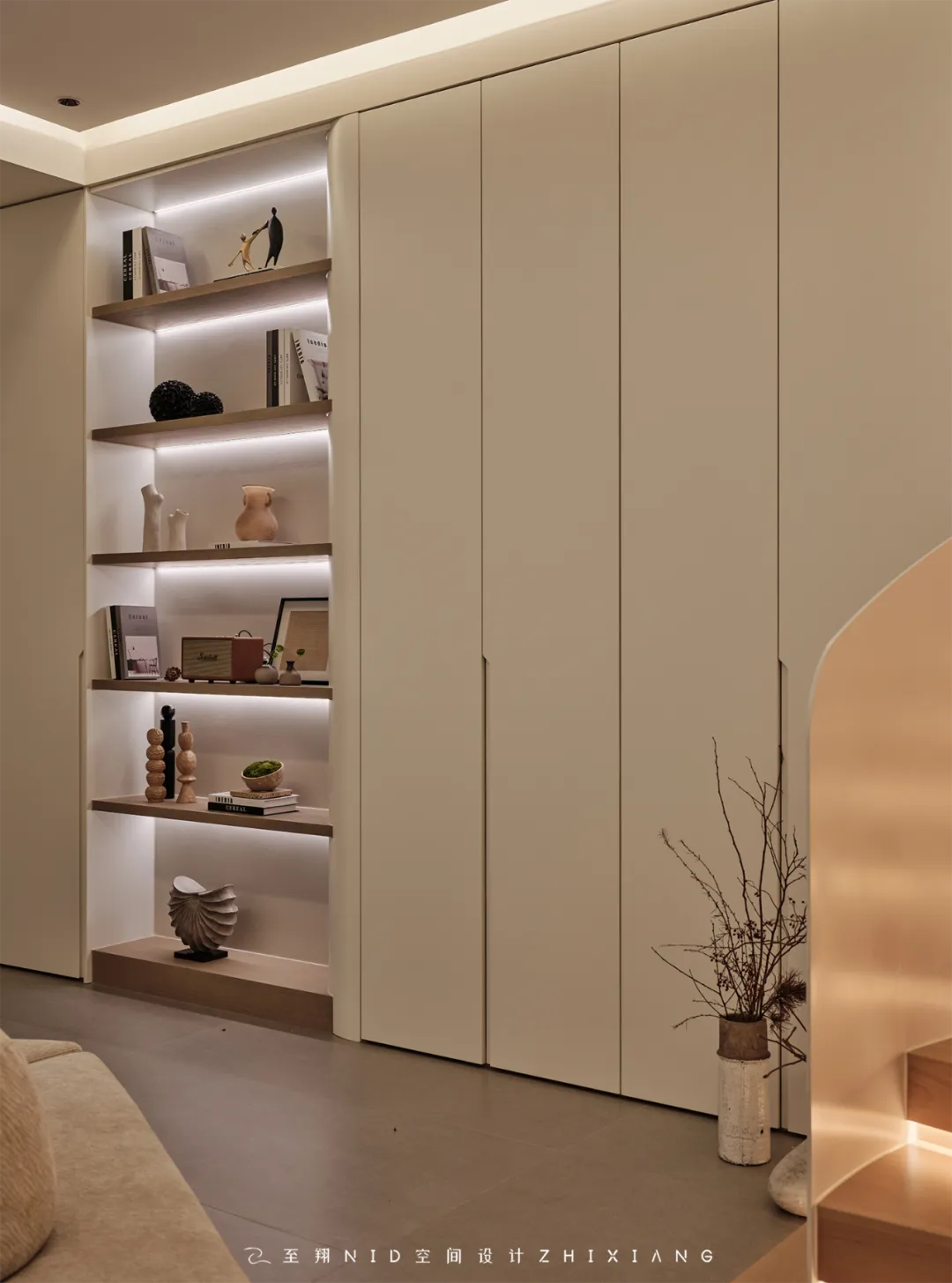
客厅沙发我们选择了“edra的岩石沙发”,作为一款模块沙发,可以多角度搭配调节,并且可以双面落座,无论哪个角度都好舒服。客厅除了会客休闲的功能,还有必不可少的收纳空间,在沙发过道安排了一整排的收纳柜以及开放柜。
Living room sofa We chose "edra's rock sofa", as a module sofa, can be adjusted from multiple angles, and can be seated on both sides, no matter which Angle is comfortable. In addition to the function of meeting guests and leisure, the living room also has essential storage space, and a whole row of storage cabinets and open cabinets are arranged in the sofa aisle.
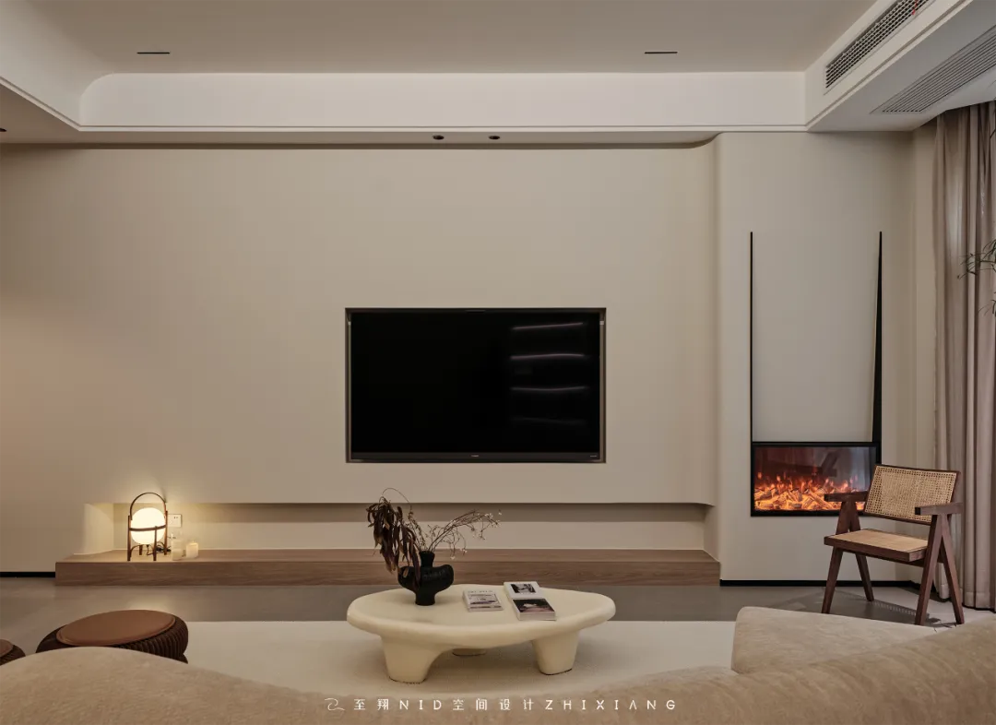
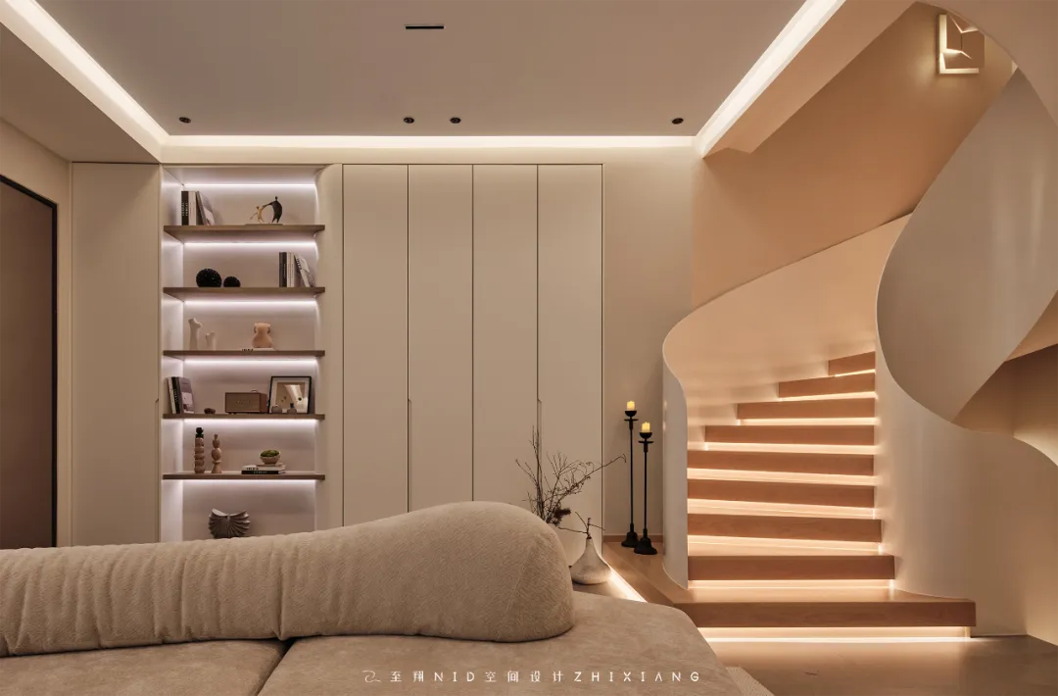
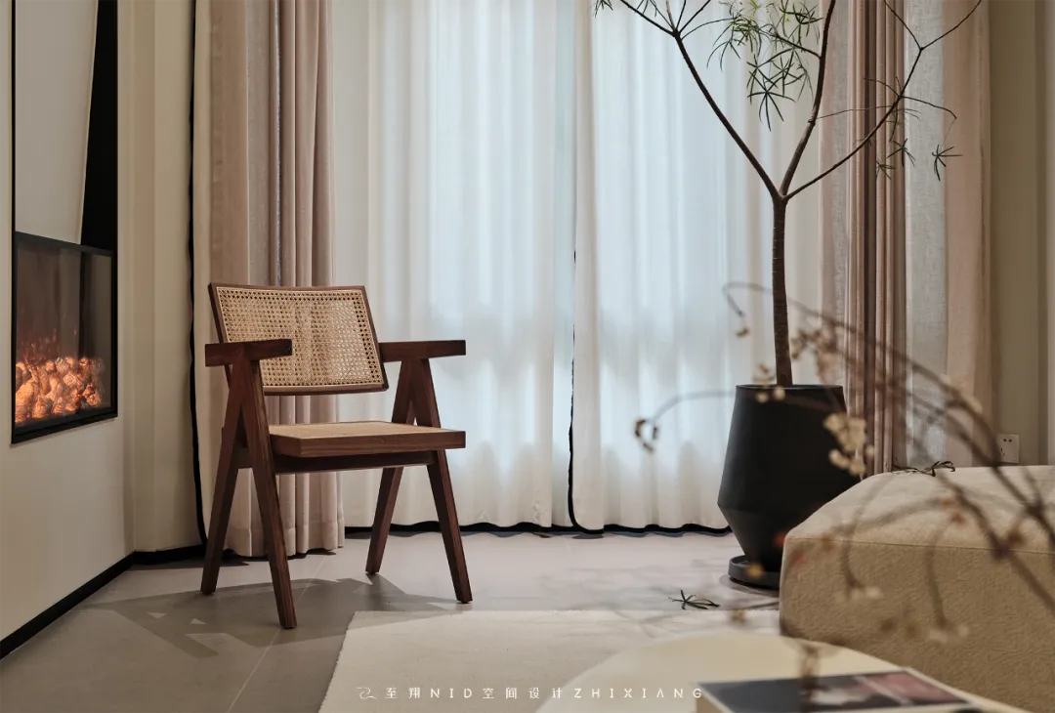

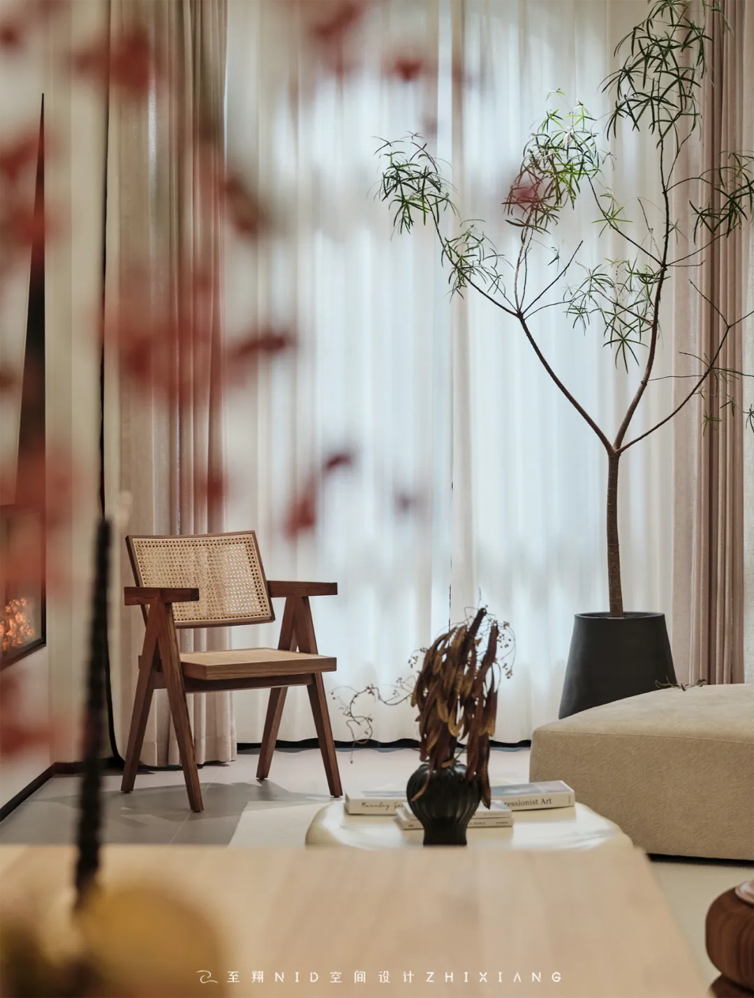
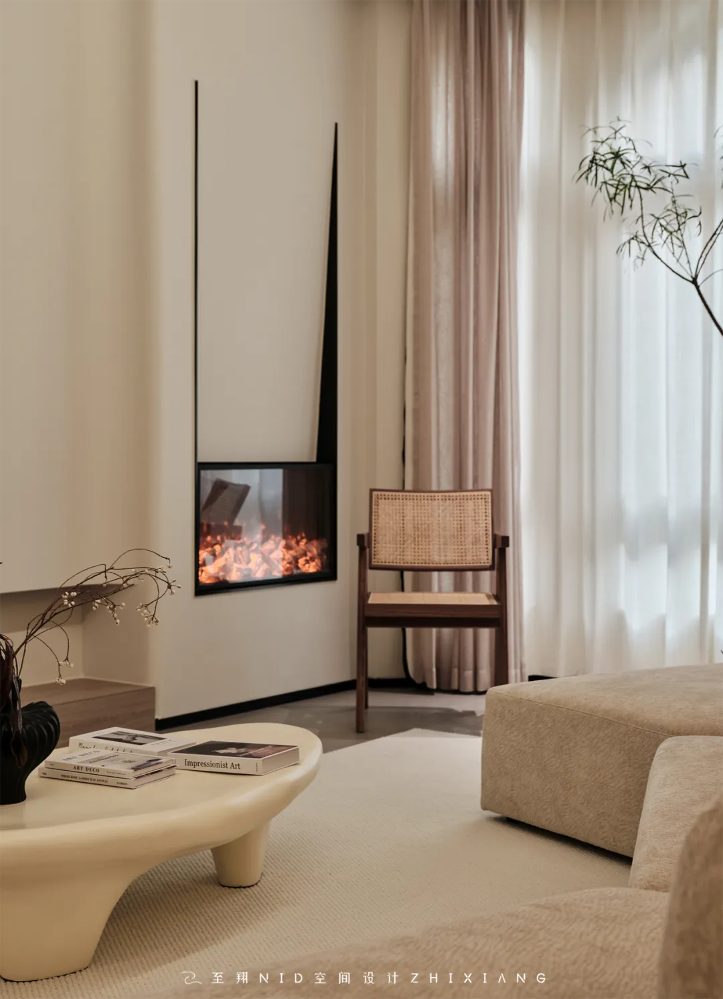
客厅是家庭生活状态最直观的反映,对当下的城市生活而言,“客人”的功能需求在明显减少,而客厅也逐渐转变成了家庭成员活动的“主战场”,同时也是情感的交汇处。在本案的客厅设计中,背景只做了最简单的艺术漆墙面和木质地台。特意配置了氛围感的壁炉装置,有种围炉而谈的美感。
The hall is the most intuitive reflection of the state of family life, for the current urban life, the functional needs of "guests" are significantly reduced, and the living room has gradually transformed into the "main battlefield" of family members' activities, but also the intersection of emotions. In the living room design of this case, the background is only the simplest art paint wall and wooden floor. The fireplace is specially equipped with a sense of atmosphere, and there is a sense of beauty around the stove.
03.
Dining room
Design agency: Zhi Xiang NID space design
餐厅
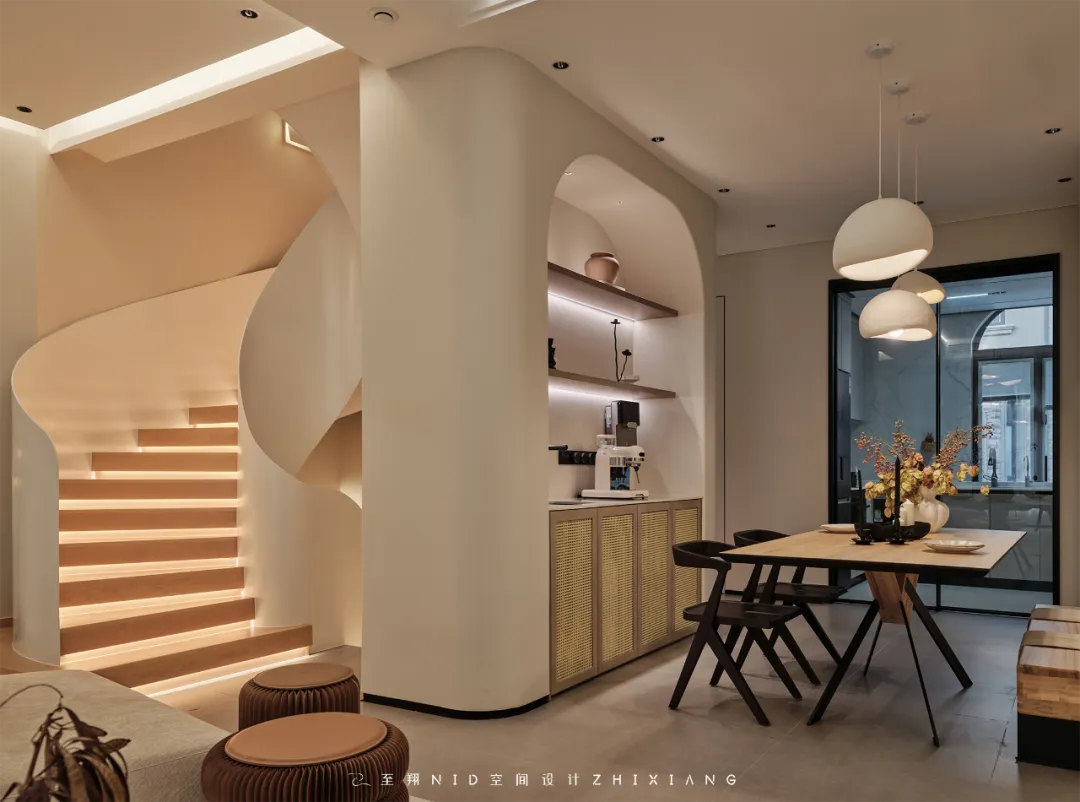
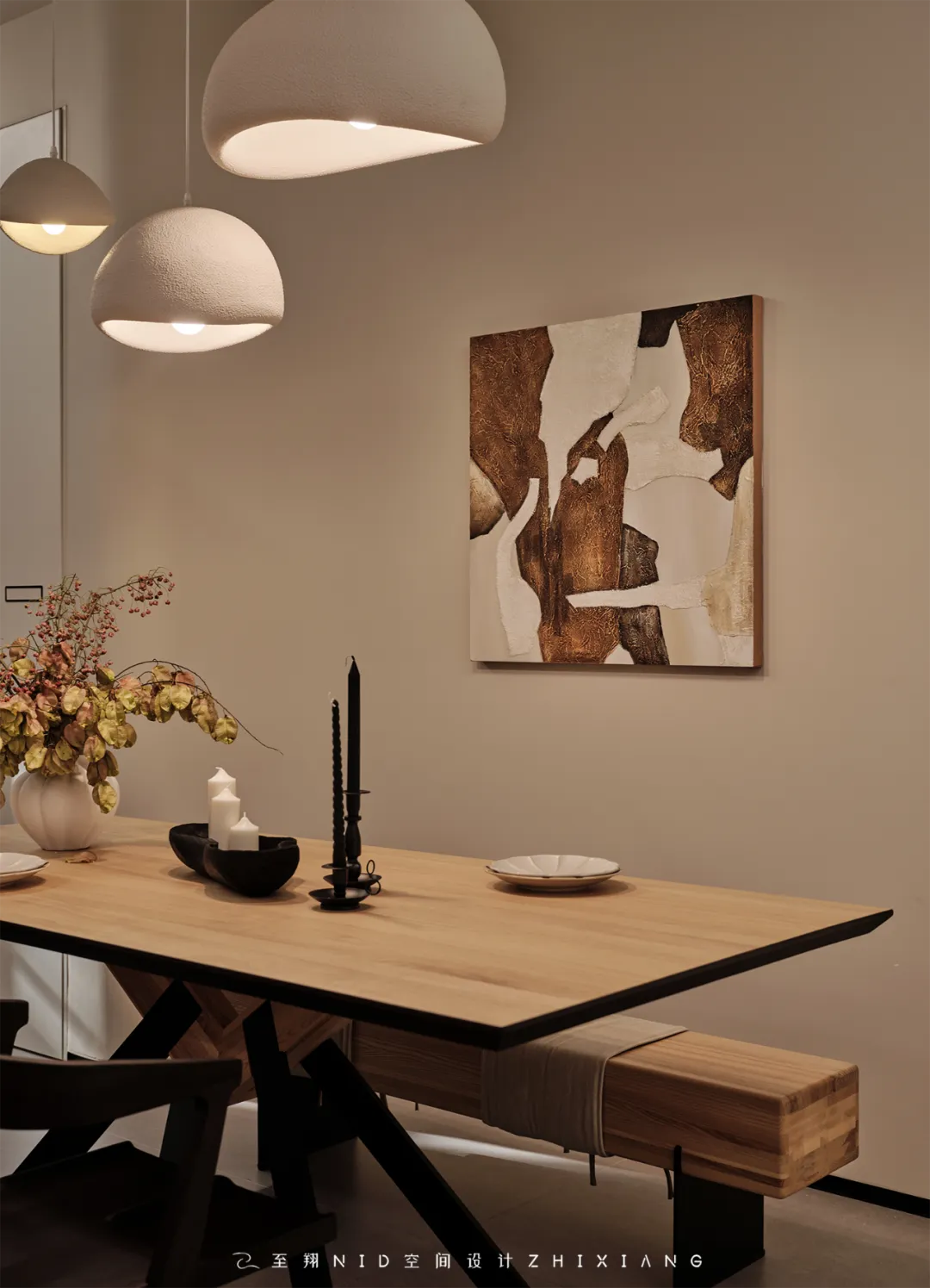
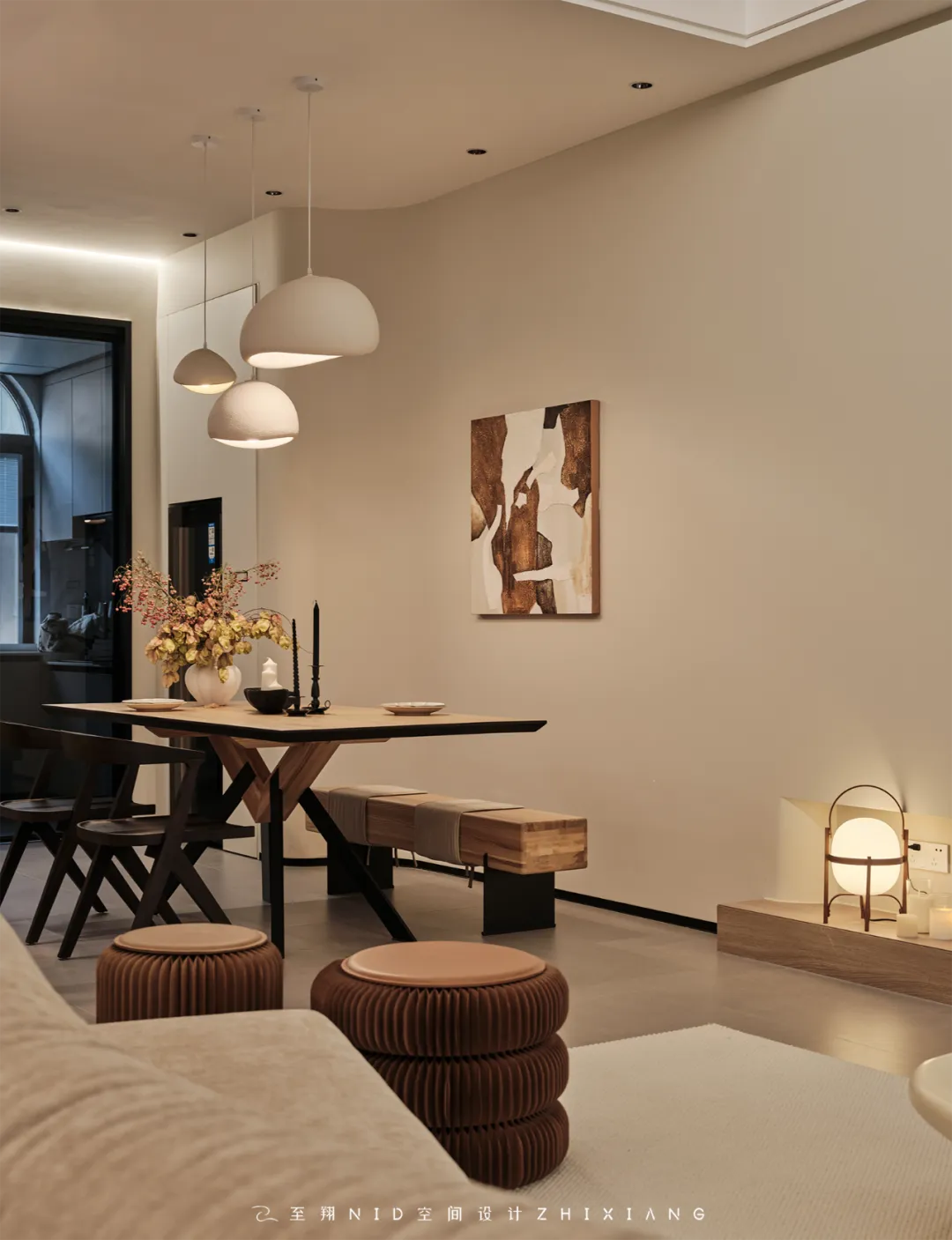
围绕「开放且自由」的设计理念,餐厅和周边的其他功能区并没有明确的分隔。餐厅边是由石膏板包裹承重柱而制成的特色又巧妙的设计。中间设计餐边柜,下柜使用藤编门板,岩板台面加实木隔板设计,满足收纳操作台的功能,又起到陈列的作用。一桌台围成共享区域,餐边柜既是隔断又是牵连整个一楼的连接点。
Around the design concept of "open and free", there is no clear separation between the restaurant and other surrounding functional areas. The side of the dining room is a distinctive and clever design made of plasterboard wrapped around load-bearing columns. The design of the middle side cabinet, the use of rattan door panel in the lower cabinet, rock plate table with solid wood partition design, to meet the function of the storage platform, but also play the role of display. A table encloses a shared area, and a side cabinet is both a partition and a connection point for the entire first floor.
04.
Kitchen
Design agency: Zhi Xiang NID space design
厨房
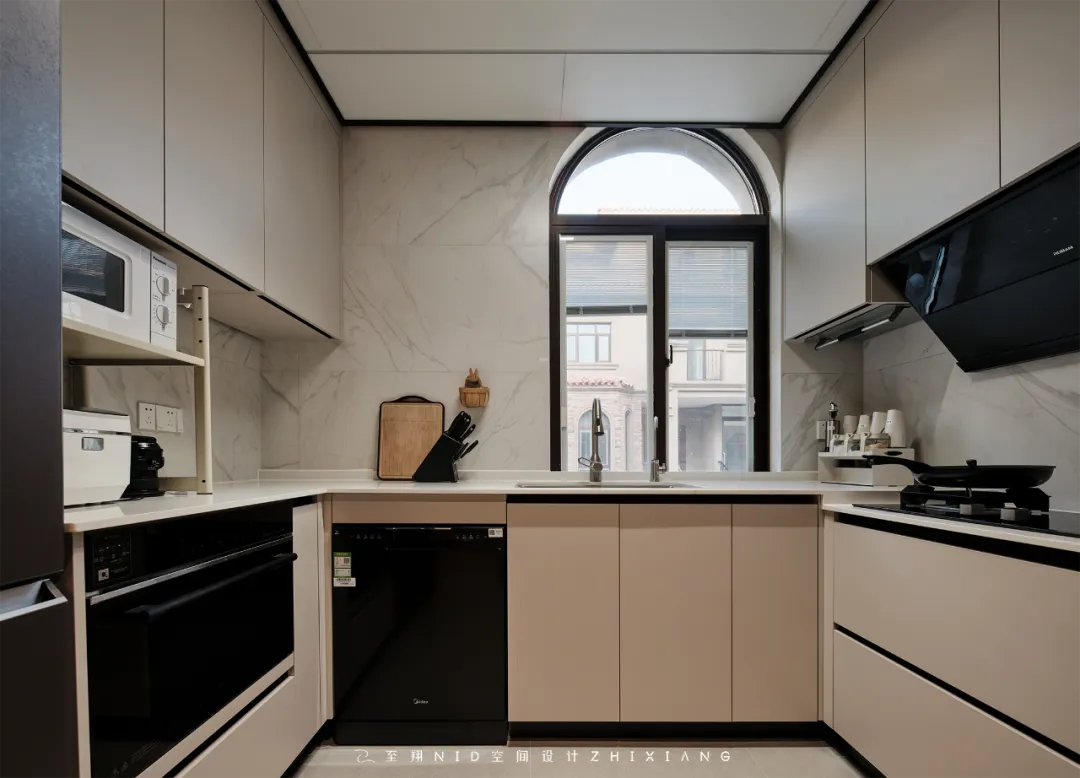
厨房作为家庭的核心,承载着情感与记忆。把原有小面的厨房重新扩展,增加了厨房中都有的功能需求。整体墙面和台面都是浅色岩板,地面贯通客厅餐厅素色地砖,柜体也是浅色门板,三种不同材质的浅色融合度很高,空间看上去会干净利落。而看似简单的每个柜门后,都做了很多的收纳,在储物能力允许的情况下,油烟机隐形入吊柜,视觉上会更加开阔!
As the heart of the home, the kitchen holds emotions and memories. The original small kitchen was re-expanded to increase the functional requirements of the kitchen. The whole wall and countertop are light colored rock board, the ground through the living room and dining room plain floor tile, the cabinet is also light colored door panel, the light color integration of three different materials is very high, the space will look clean and crisp. And seemingly simple behind each cabinet door, have done a lot of storage, in the case of storage capacity allows, the range hood invisible into the hanging cabinet, visual will be more open!
05.
Spiral staircase
Design agency: Zhi Xiang NID space design
旋转楼梯
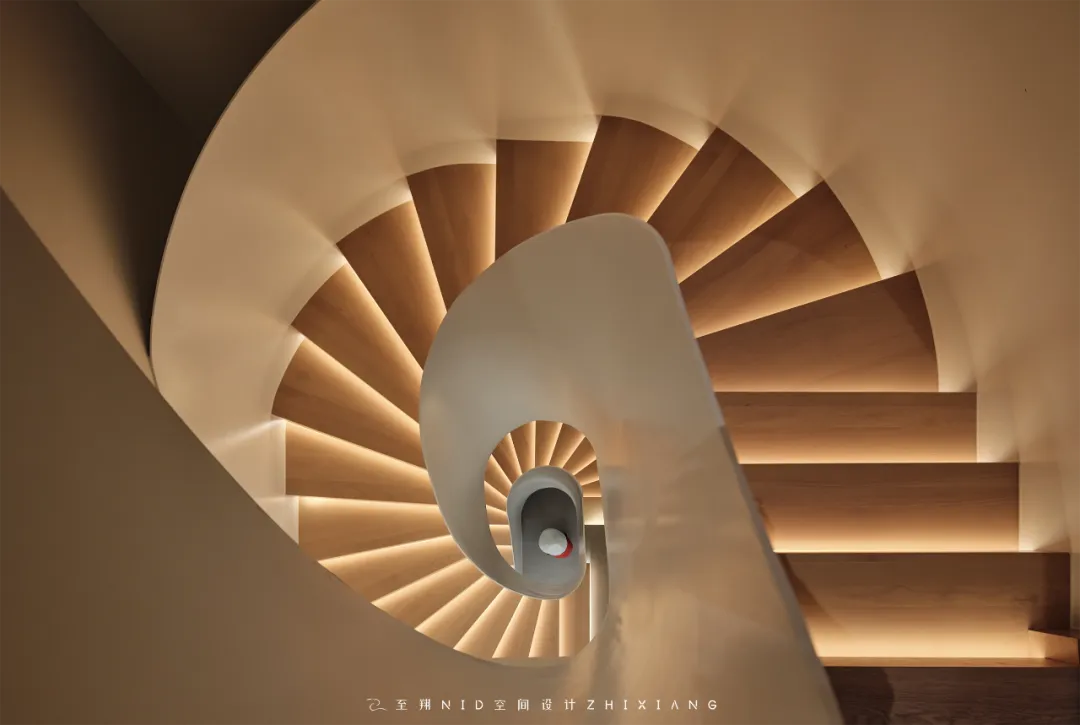
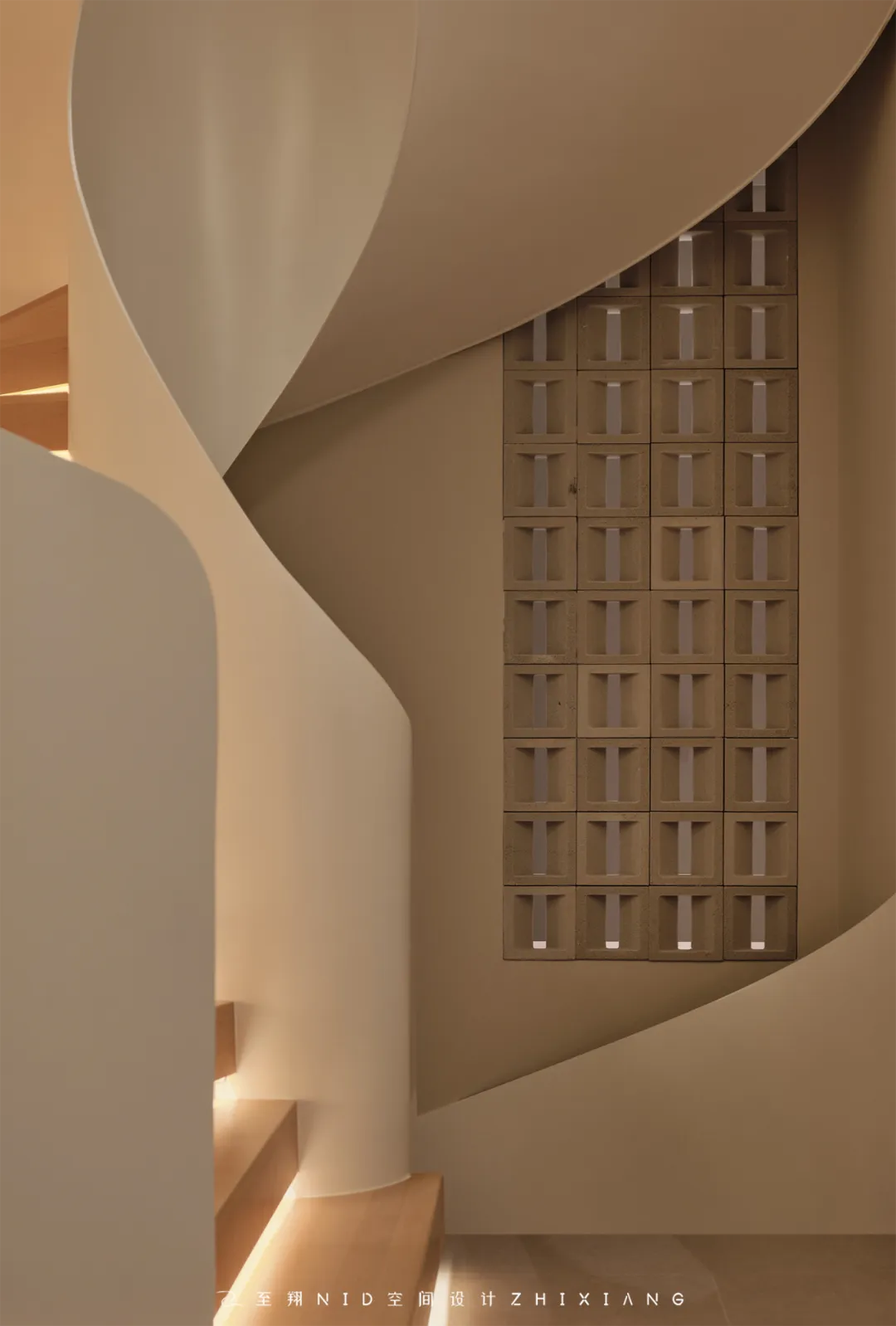
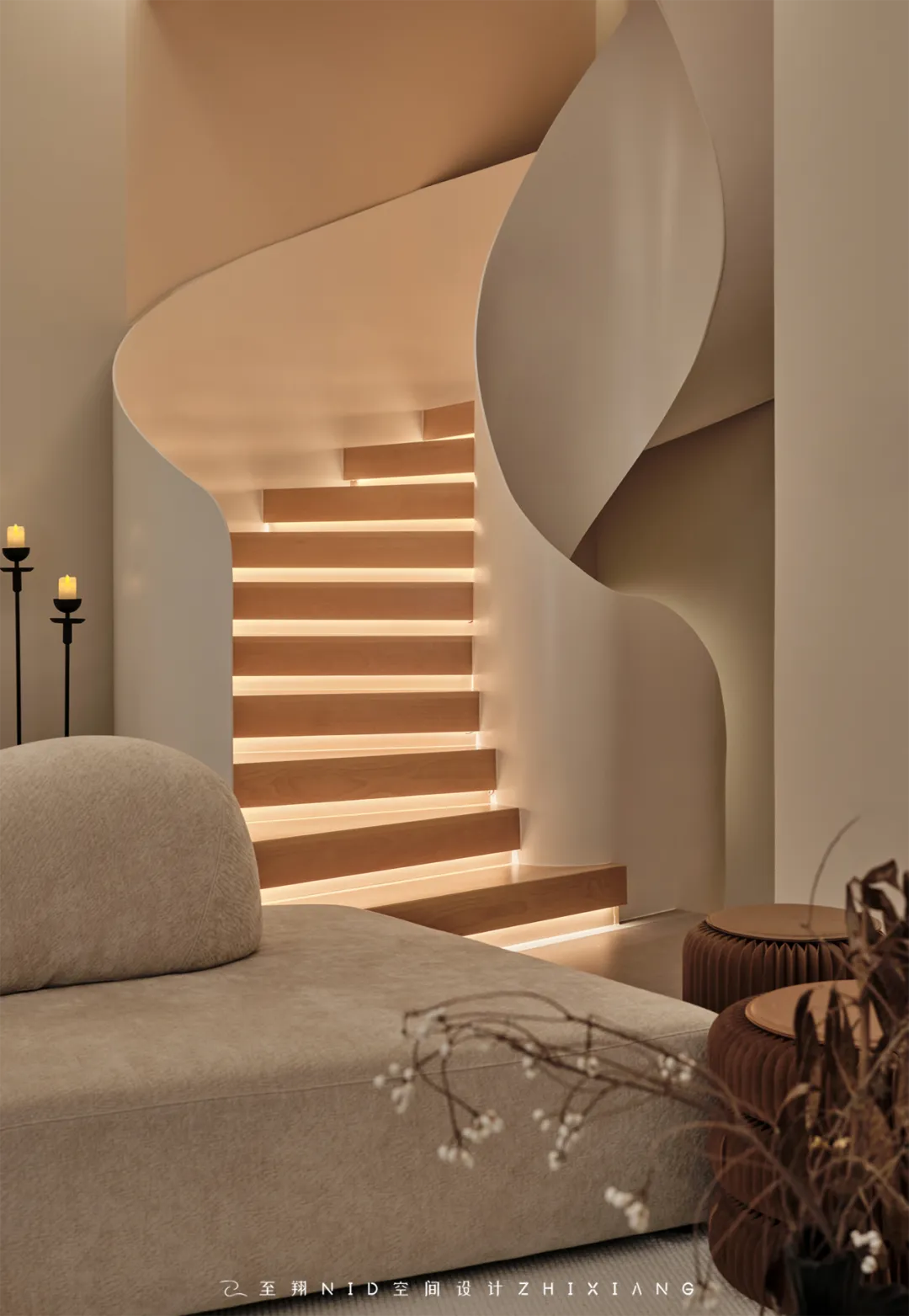
“旋转楼梯”是整栋别墅最大的核心,贯穿了整栋别墅。共享却又独立,圆形组织模式散发出向心的亲切感,使人与人之间互相亲近。
The "spiral staircase" is the largest core of the entire villa and runs through the entire villa. Shared yet independent, the circular organization pattern exudes a sense of centrality, bringing people closer to each other.
06.
Children's room
Design agency: Zhi Xiang NID space design
儿童房
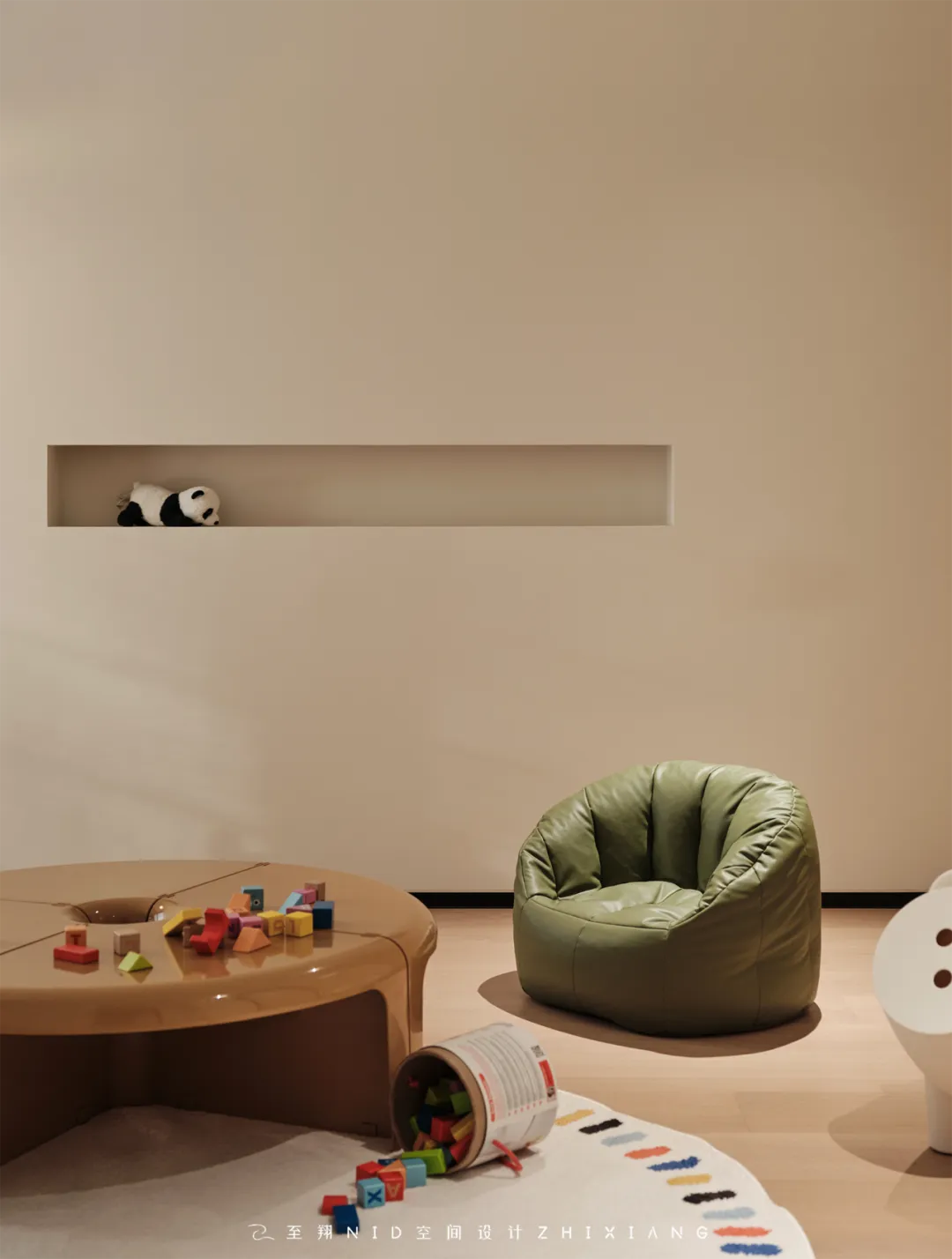
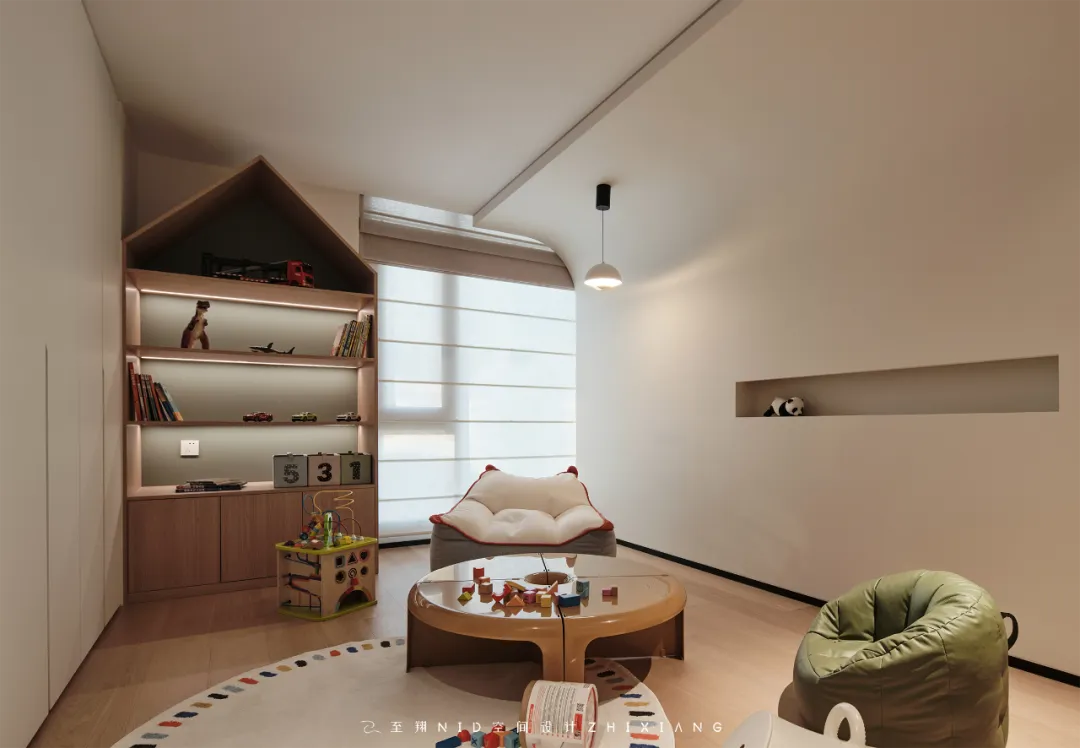
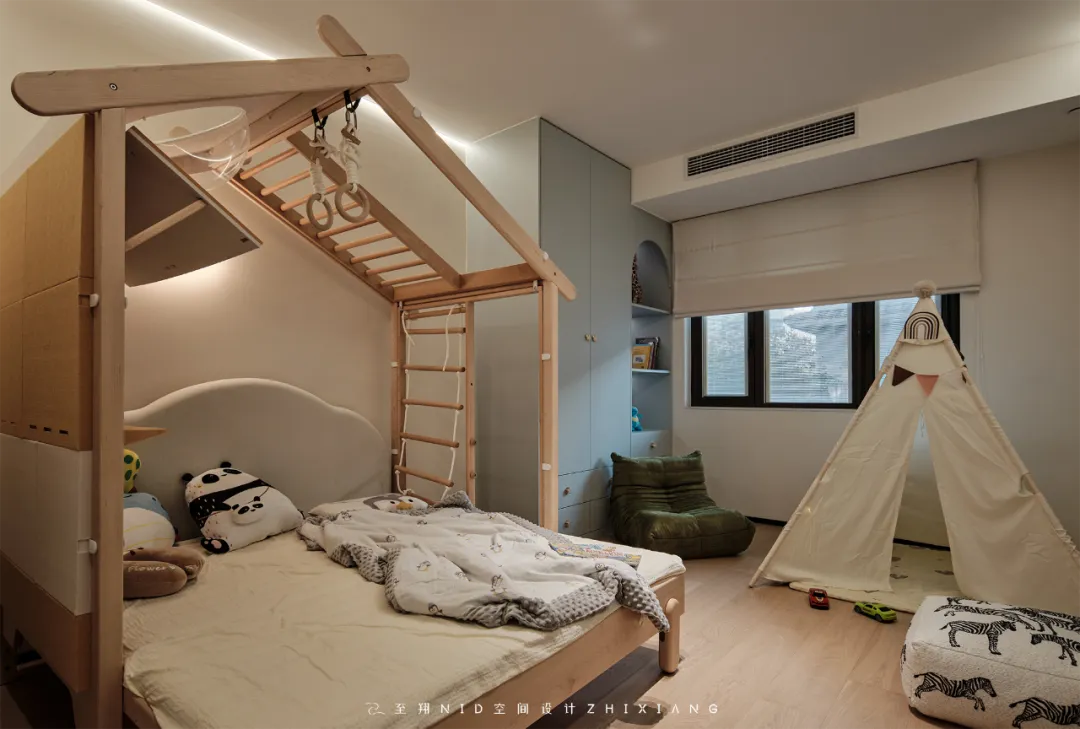
二层空间试图解决独立性与尺度舒适度的平衡!童趣满满的二楼游戏室同样以活动式家具和玩具为主,既是宝贝的玩乐区,也是全家的亲子互动区!按照女主人的要求,儿童房是以暖色调空间为主。在温暖舒适之余不失童趣,时光浅白,色彩、材质秉承自然本真,营造澄净质朴的温暖感。
According to the requirements of the hostess, the children's room is dominated by warm colors. In the warm and comfortable without losing children's fun, the time is white, the color, the material adhering to the natural truth, to create a clear and simple warm feeling. The second floor tries to balance independence with scale comfort! The game room on the second floor is also filled with active furniture and toys, which is not only a play area for babies, but also a parent-child interaction area for the whole family!
07.
Parents' room
Design agency: Zhi Xiang NID space design
父母房
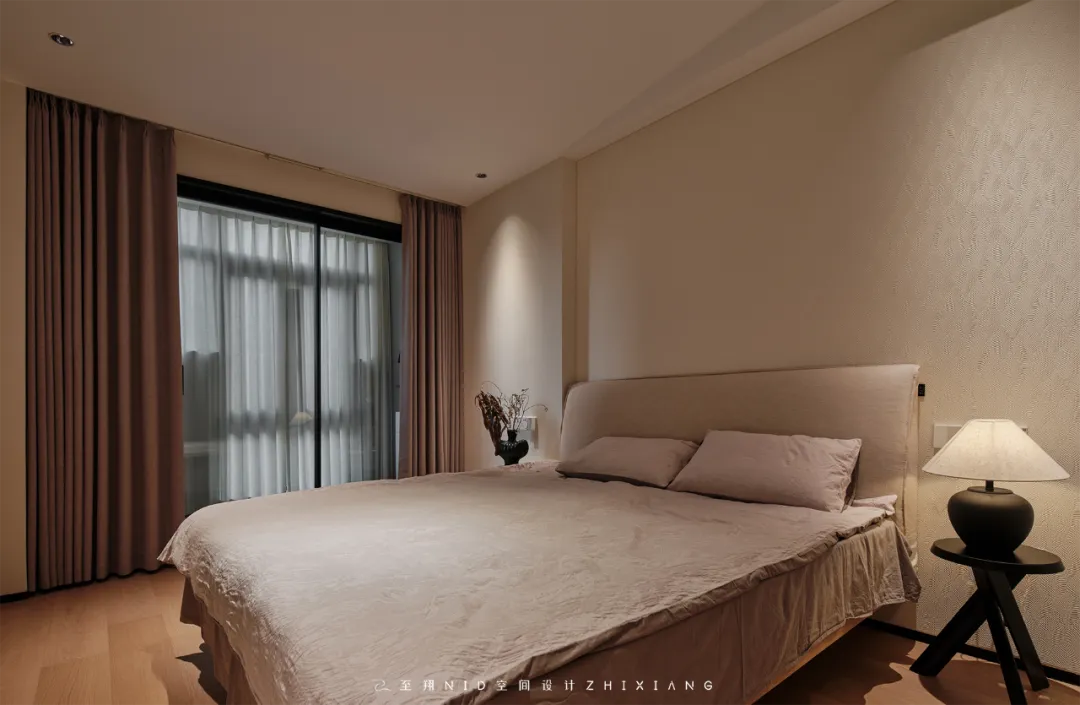
对于长辈的居住空间相对而言,舒服与便携是至关重要的,在搭配的色调与软装上,采用了较为沉稳内敛的颜色搭配,空间中也添加了一些禅意元素,使空间不厚重也不会轻浮。
For the elderly living space is relatively speaking, comfortable and portable is crucial, in the matching tone and soft installation, the use of a more calm and restrained color collocation, the space also adds some Zen elements, so that the space is not heavy and not frivolous.
08.
Multi-function hall
Design agency: Zhi Xiang NID space design
多功能厅
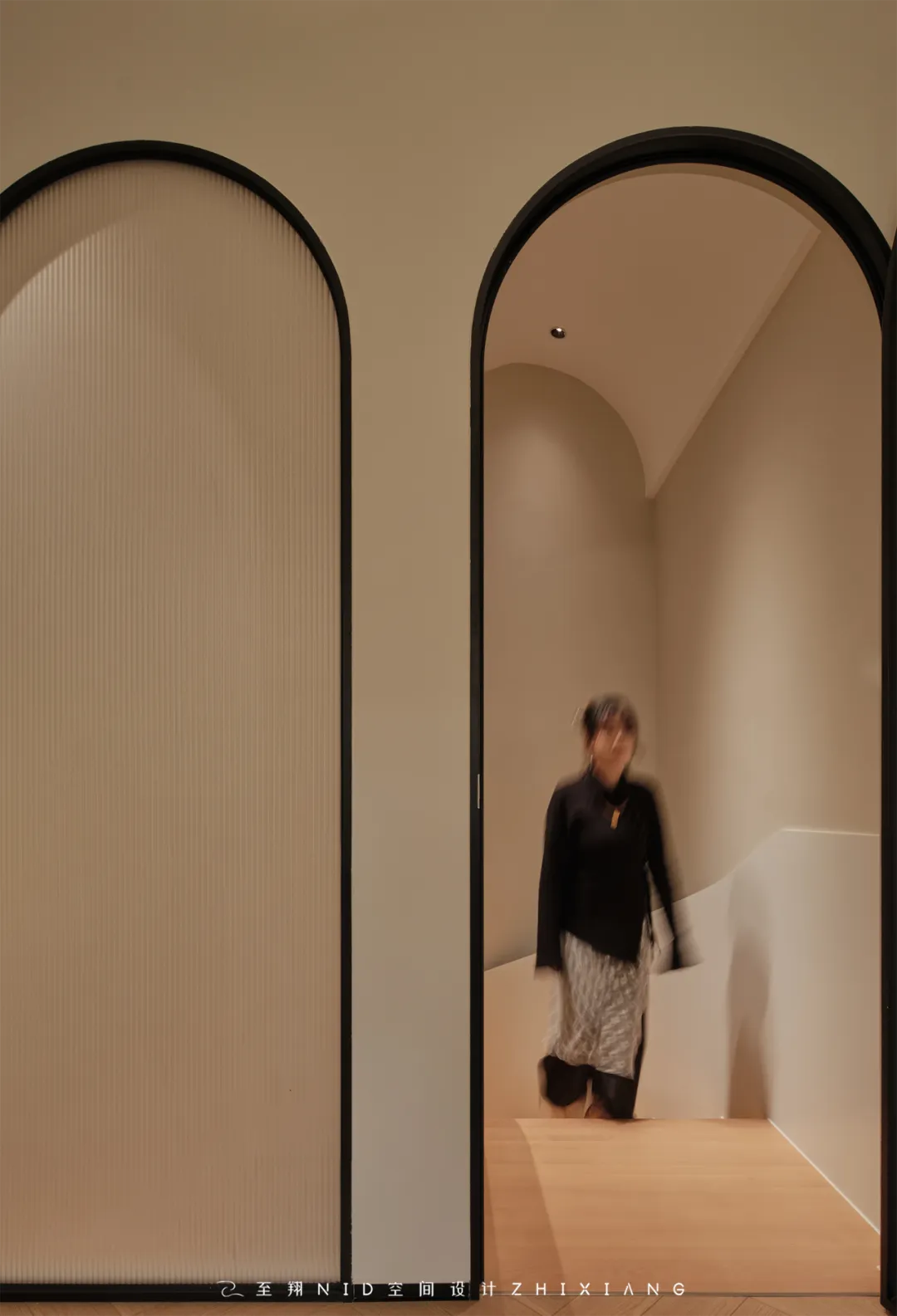
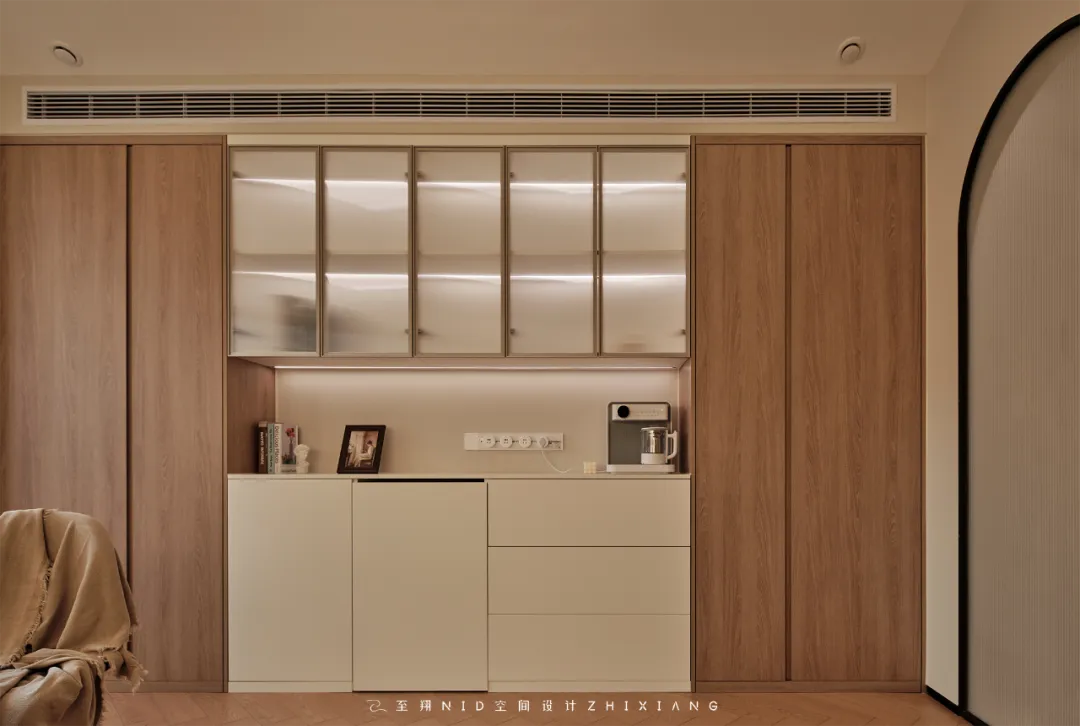
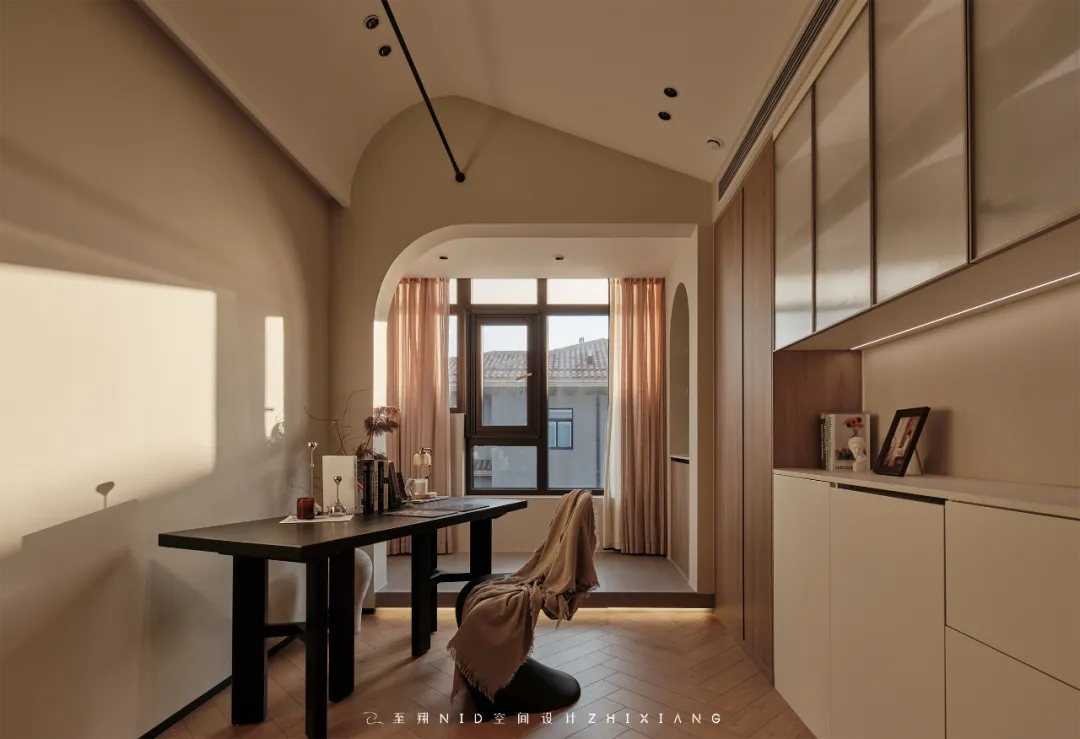
窗外之景与窗内之境完美融合,通过组合搭配,形成强烈的视觉符号和空间印迹。行至三楼,多功能厅以多元化的设计兼顾起居室、阅读、办公、书房、手工、游艺。为了不打扰楼下父母休息与楼梯间做了拱形玻璃门,又沿袭顶部的穹顶设计,从而解放固定的居住者使用姿态。流动的光线成为空间的视觉输出焦点,随着日夜变化呈现不一样的视觉注目。 The scene outside the window is perfectly integrated with the environment inside the window, forming a strong visual symbol and spatial imprint through combination and collocation. To the third floor, multi-functional hall with a diversified design to take into account the living room, reading, office, study, handicraft, entertainment. In order not to disturb the parents' rest downstairs and the stairwell, arched glass doors are made, and the dome design at the top is followed, thus freeing the fixed occupant's posture. The flowing light becomes the visual output focus of the space, presenting different visual attention as the day and night change.
09.
Master bedroom
Design agency: Zhi Xiang NID space design
主卧室
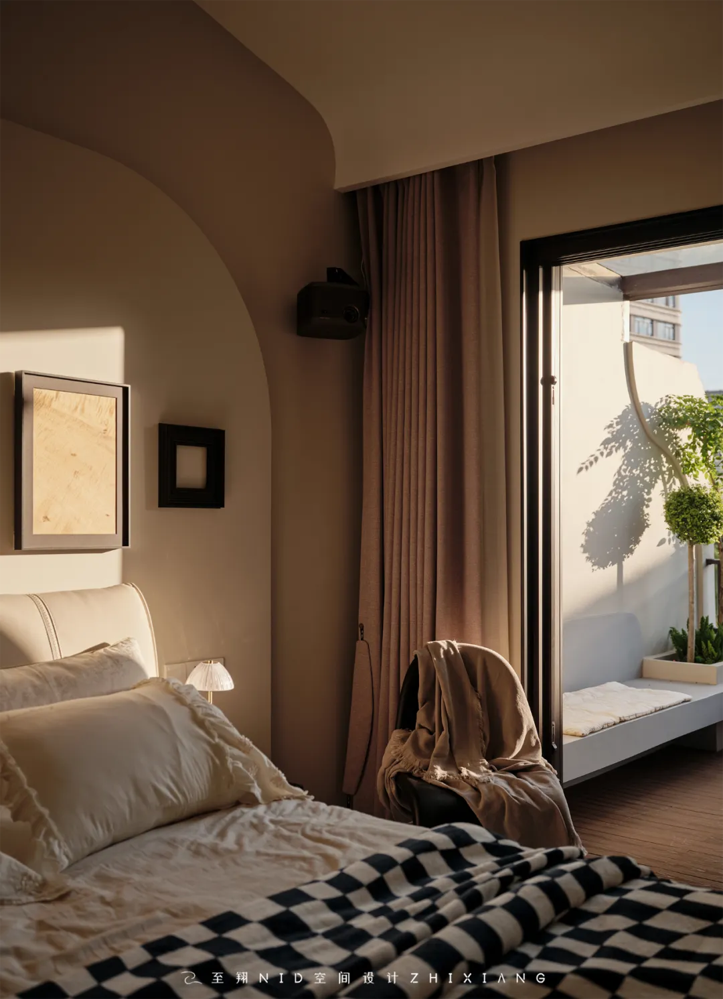
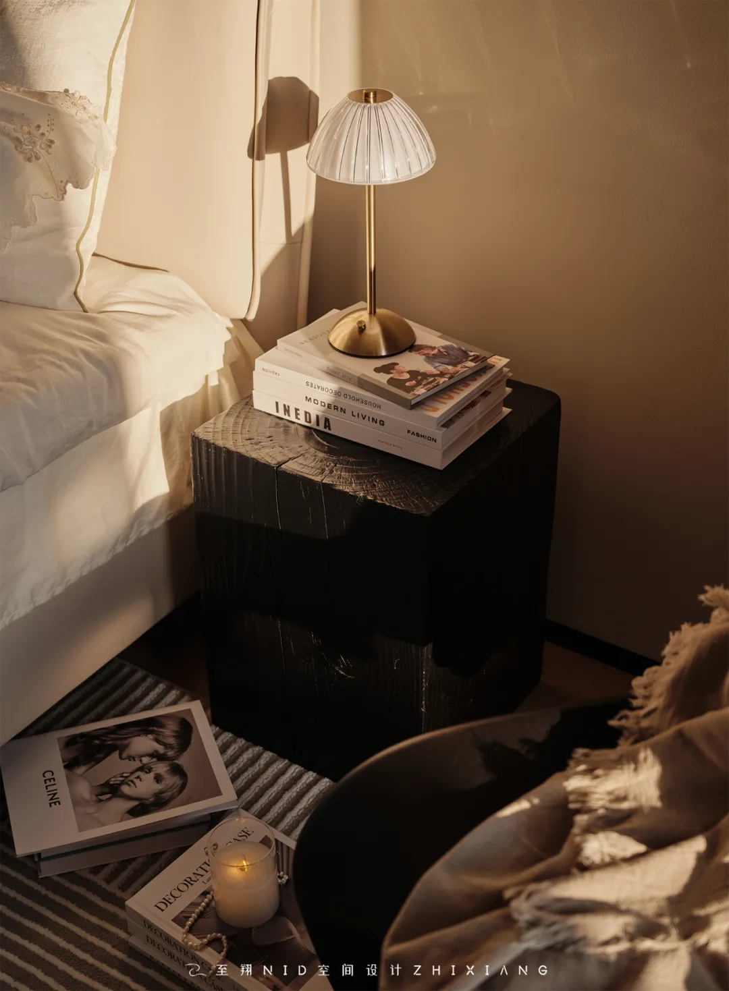
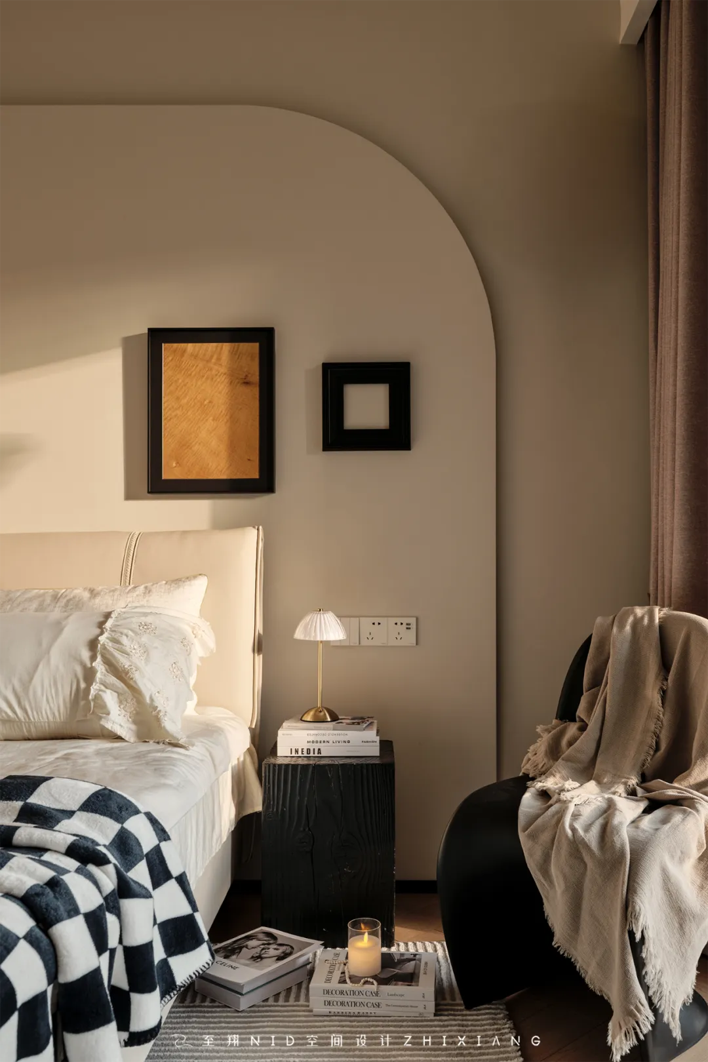
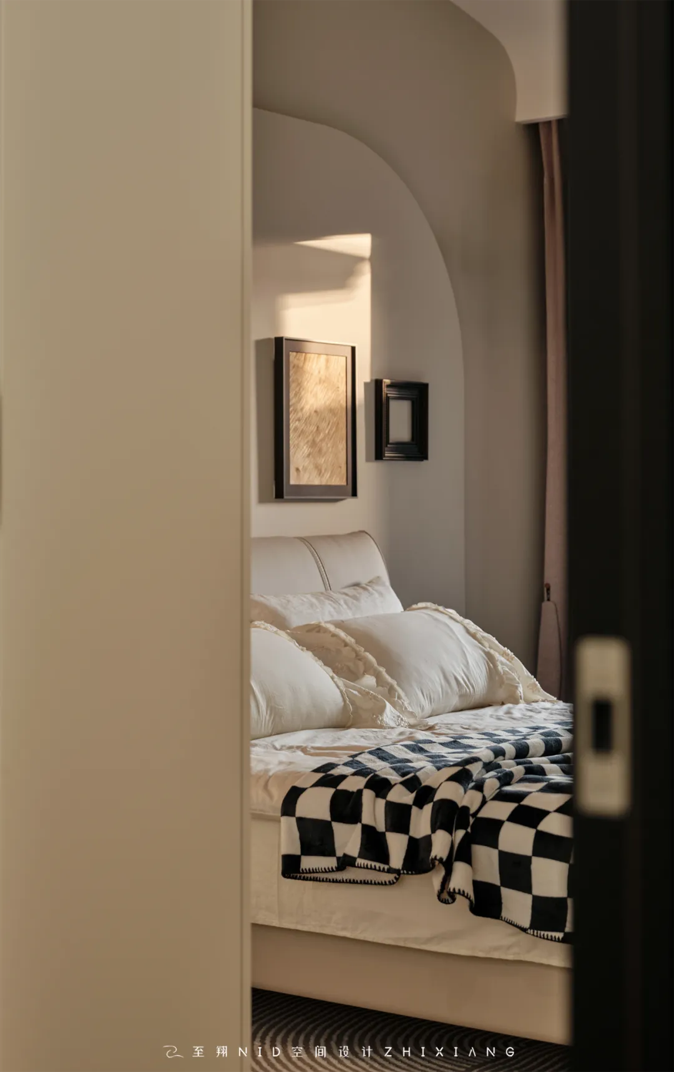
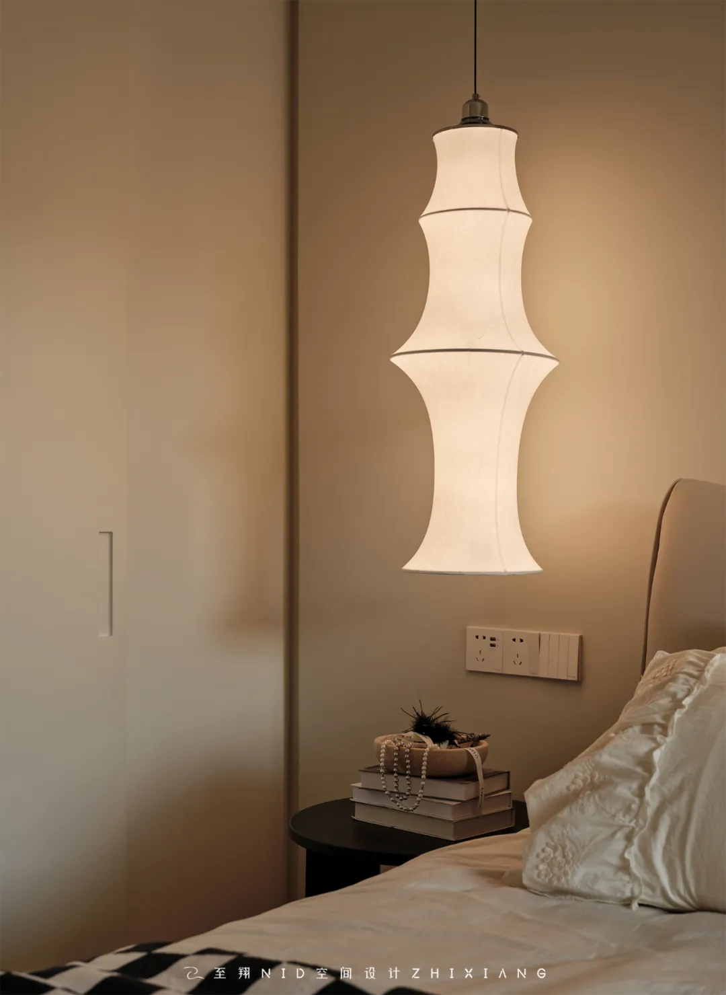
到了三楼最重要的主卧室,纯净而素雅,背景用弧度延伸与顶部屋顶造型,阳台的玻璃移门,成为室内到室外的景观延伸。通过移门的巧妙设置,用洄游动线构成了“间”与“间”的连结,在“并”的秩序中感受“气”的存在,保持适度的“间”而不产生其他多余的东西。
On the third floor, the most important master bedroom is pure and elegant, the background is extended with a curved roof shape, and the glass sliding door of the balcony becomes an extension of the landscape from the indoor to the outdoor. Through the clever setting of the sliding door, the migration line constitutes the link between "interval" and "interval", feels the existence of "qi" in the order of "union", and maintains a moderate "interval" without producing other superfluous things.
10.
Interior guard
Design agency: Zhi Xiang NID space design
主卫
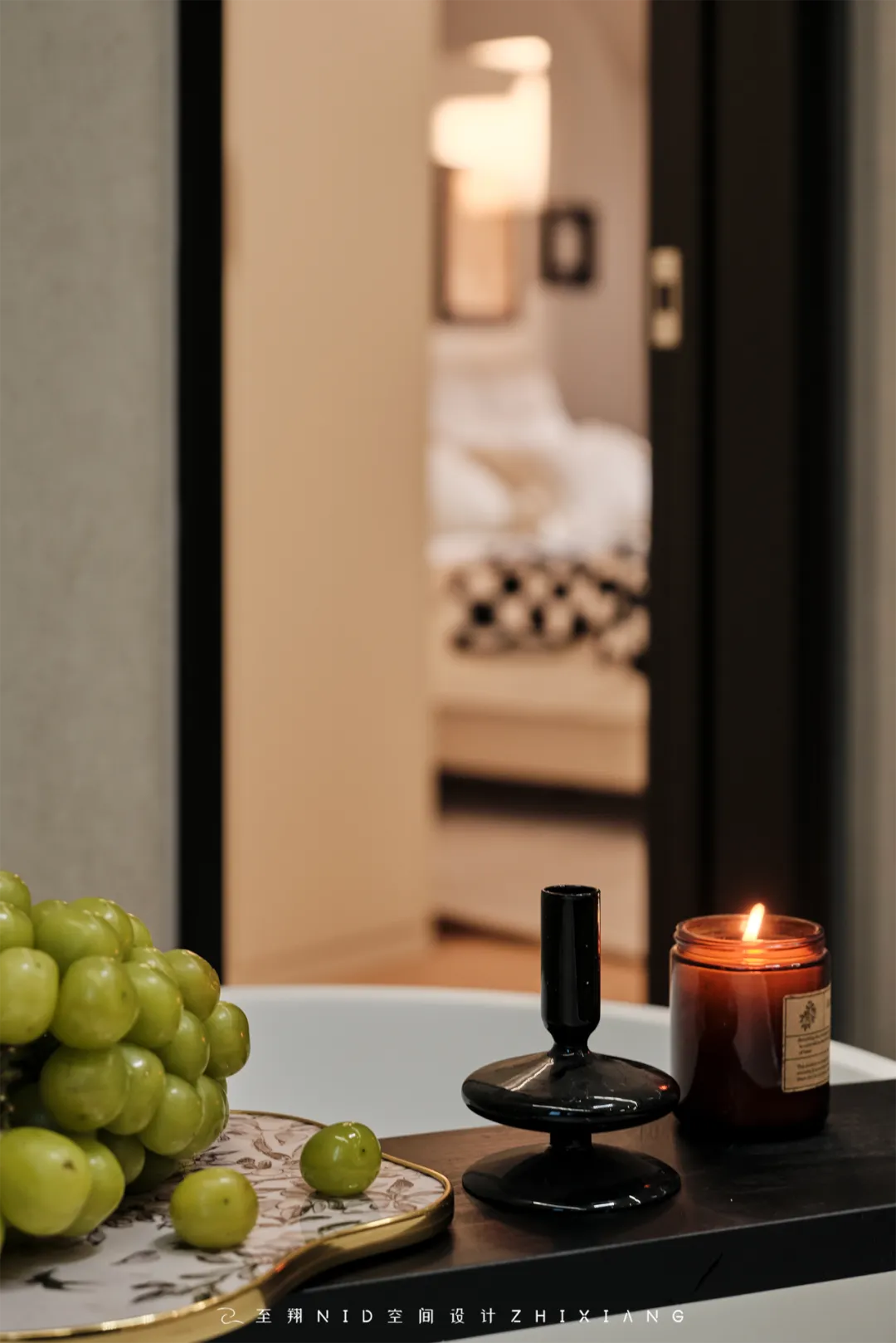
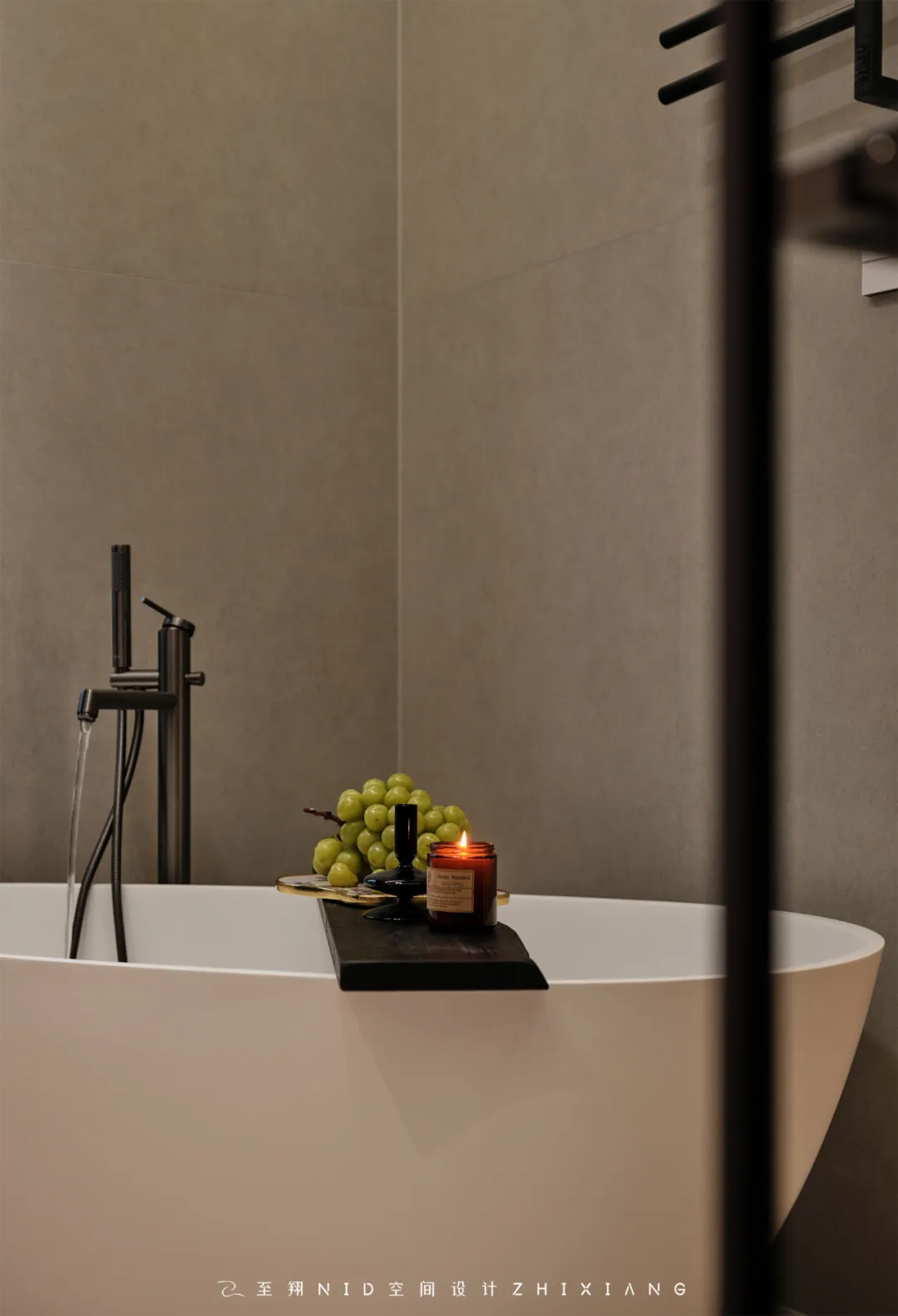
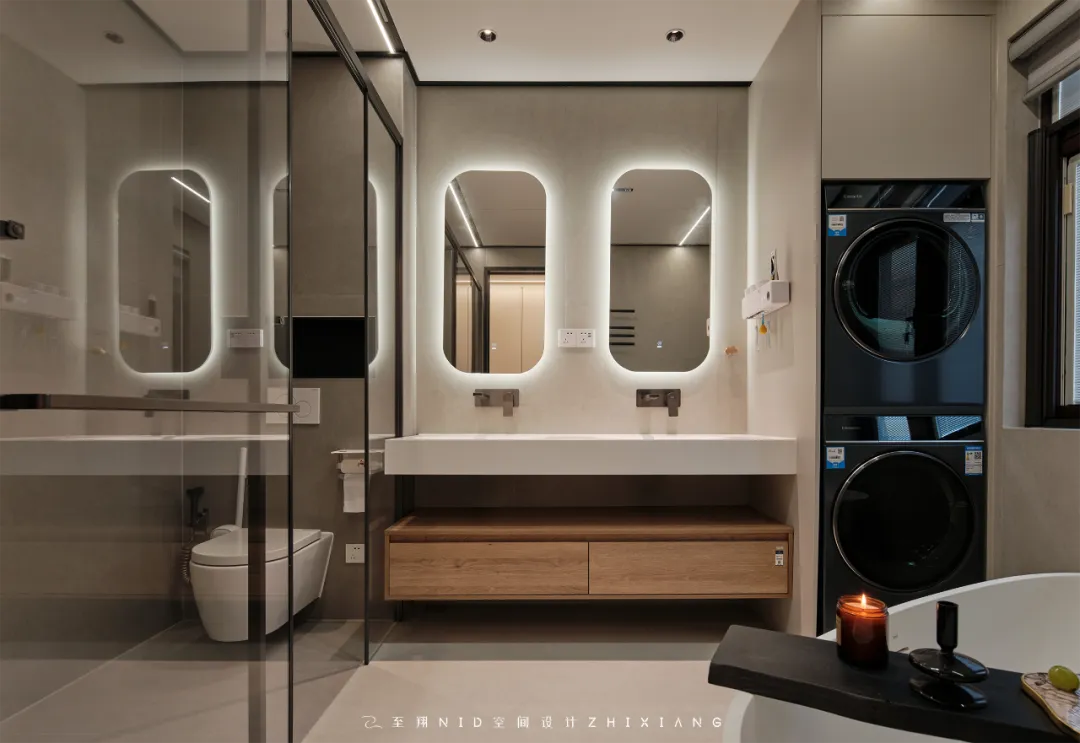
以极简的高度理性,减少陈设的构成元素。干湿分离搭配独立式浴缸,快速获得沉浸式体验。
With a minimalist high degree of rationality, reduce the composition of the furnishings. Dry and wet separation with free-standing bathtub for a quick immersive experience.
11.
Basement
Design agency: Zhi Xiang NID space design
地下室
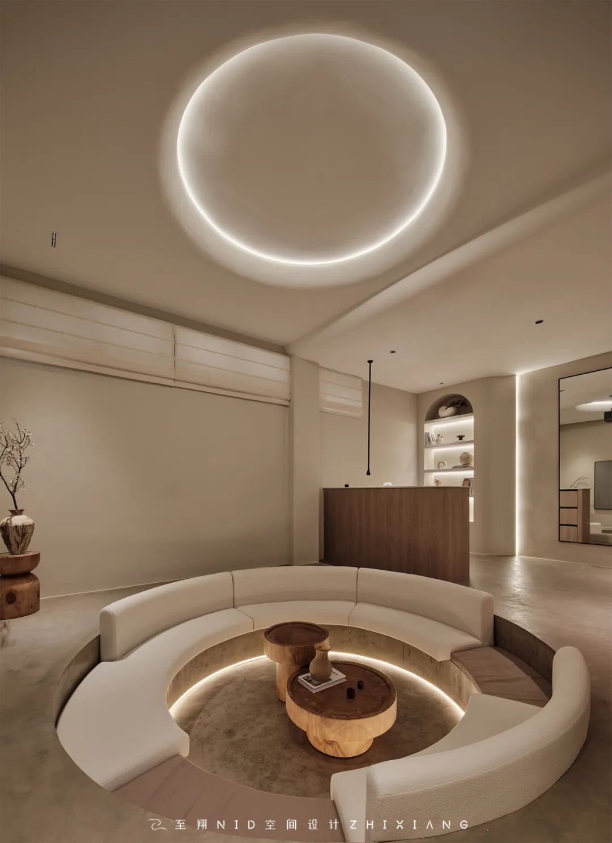
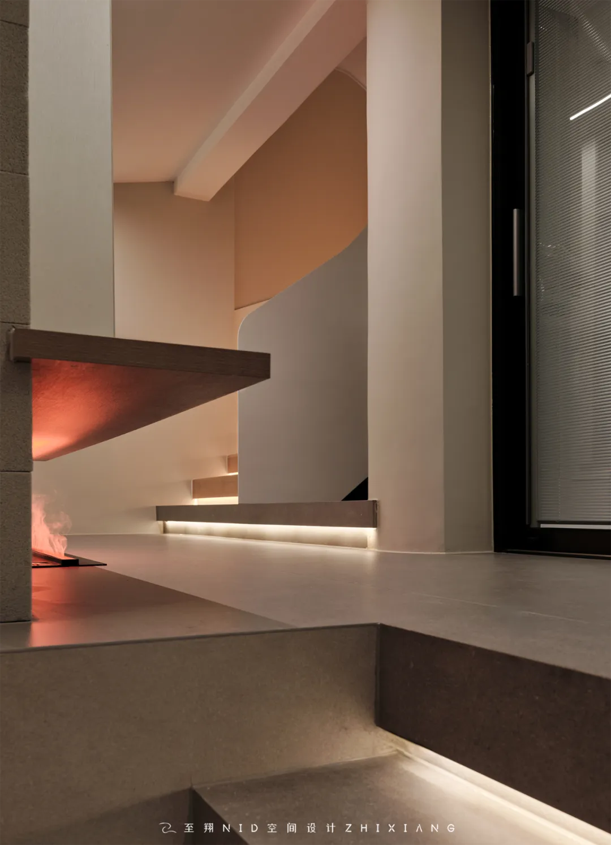
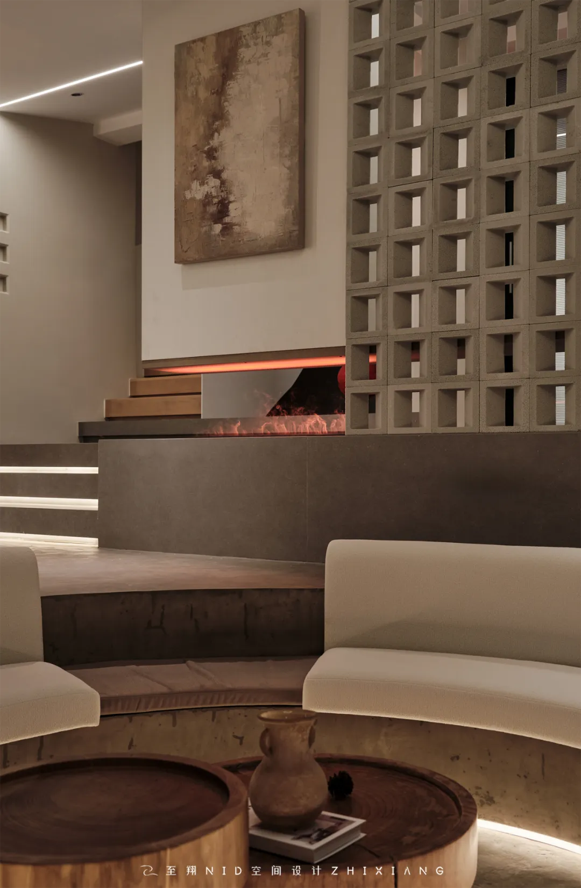
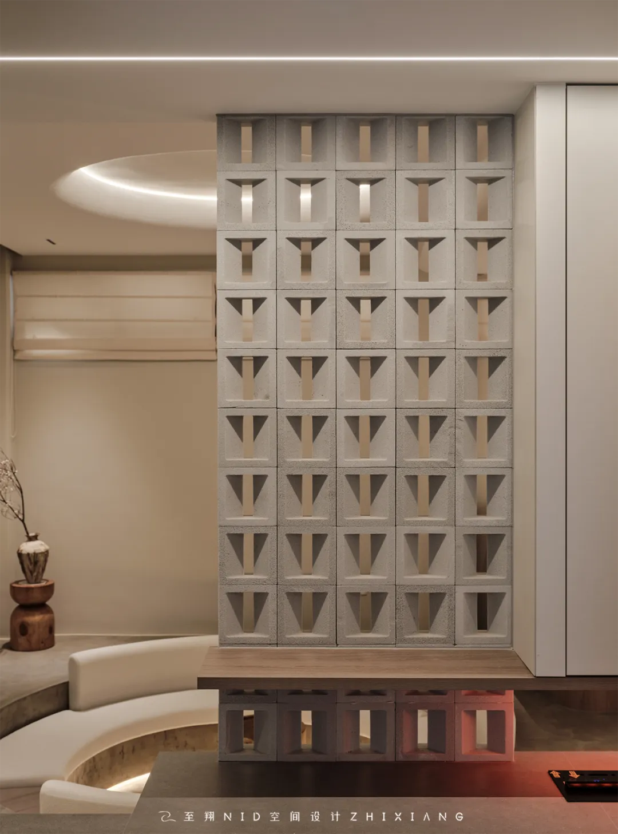
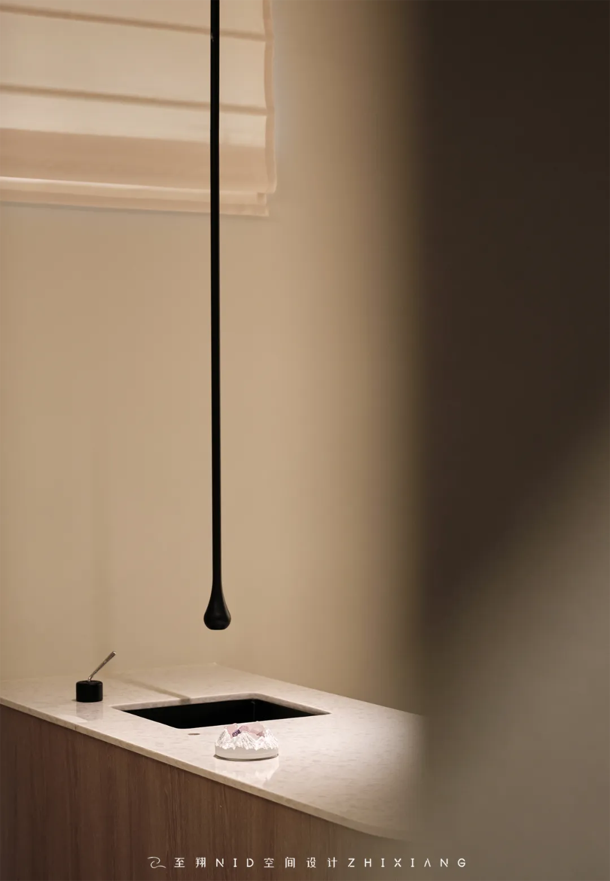
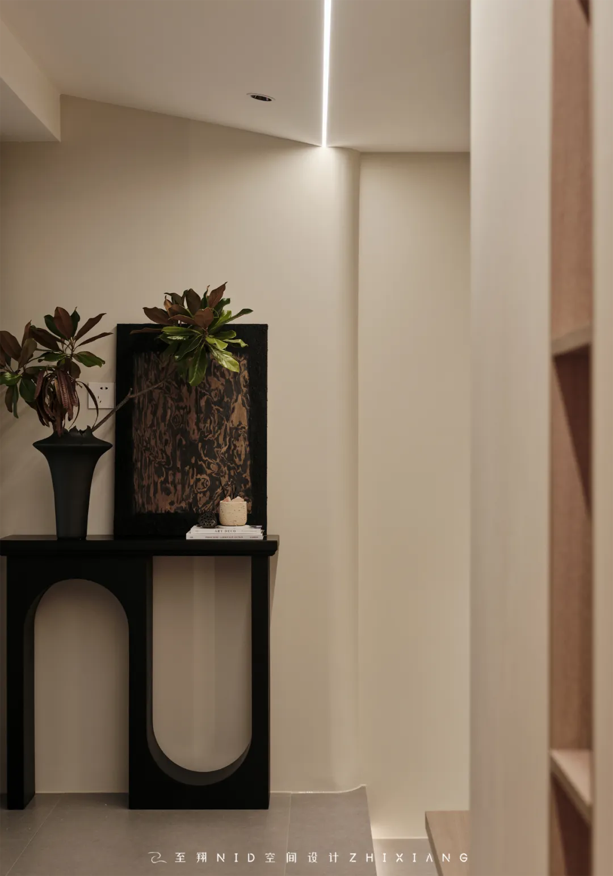
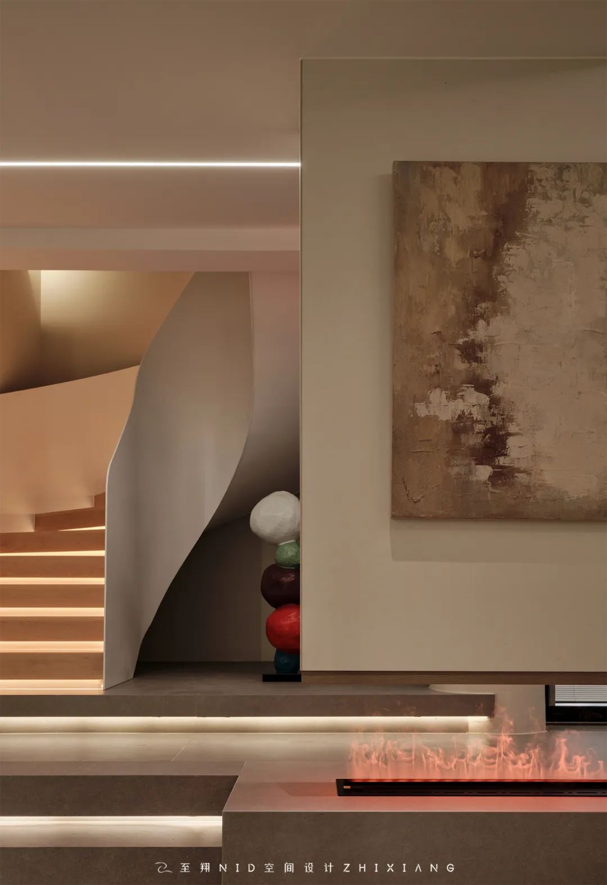
负一层没有因结构位置的劣势而失宠,与楼上相比,这里更显得安静和有归属感。
The negative ground floor has not fallen out of favour because of its structural location, and it is more quiet and belonging than the upper floor.
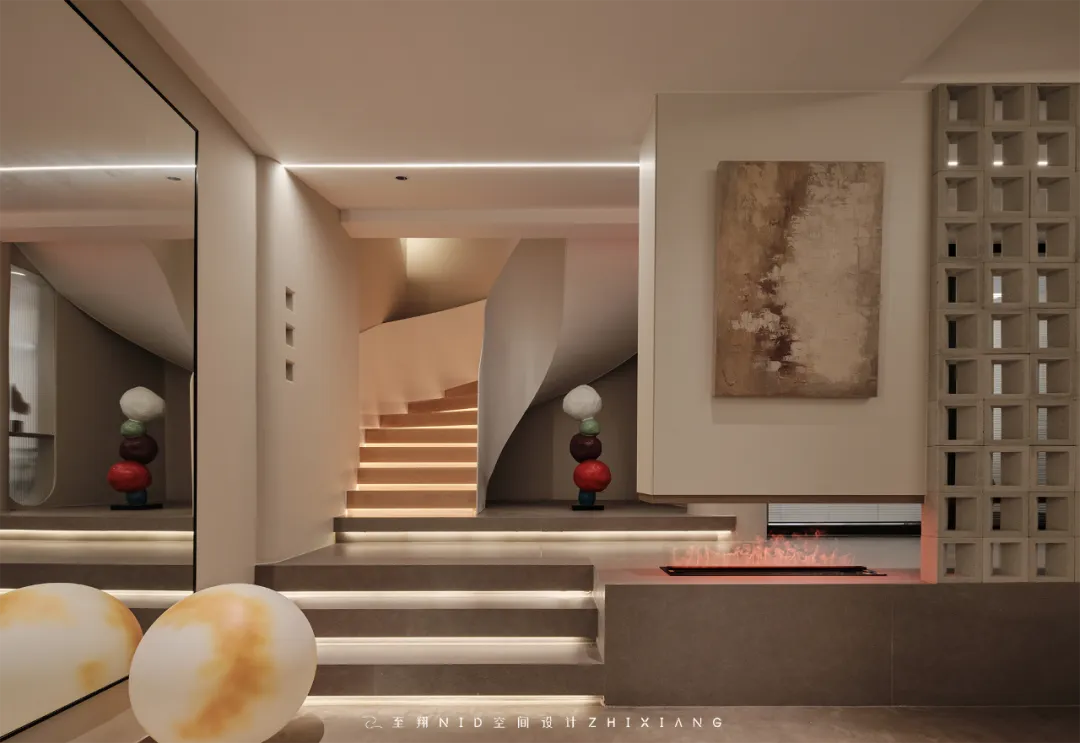
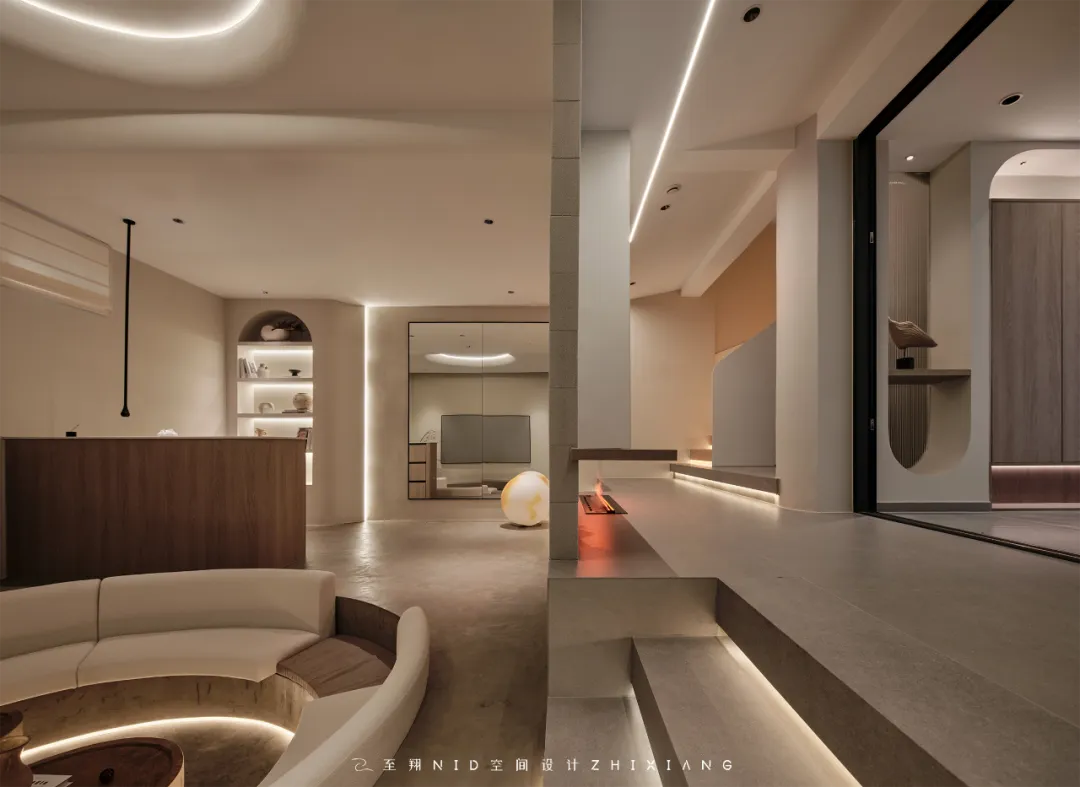
利用原有下沉式空间,设计出围炉式半下沉砖砌圆形影厅空区。其他空间也规划出瑜伽区、水吧区、车库、储藏室。没有充足的光线,少量的日光通过矮窗和楼梯间倾泻而下,这时仅需打开隐藏的灯带,便是一间条件出色的家庭音影室。
Using the original sunken space, the empty space of the semi-sunken brick circular cinema is designed. Other Spaces include a yoga area, a water bar, a garage, and a storage room. There is not enough light, a small amount of daylight pours through the low Windows and stairwell, then just open the hidden light strip, there is a family video room in excellent condition.
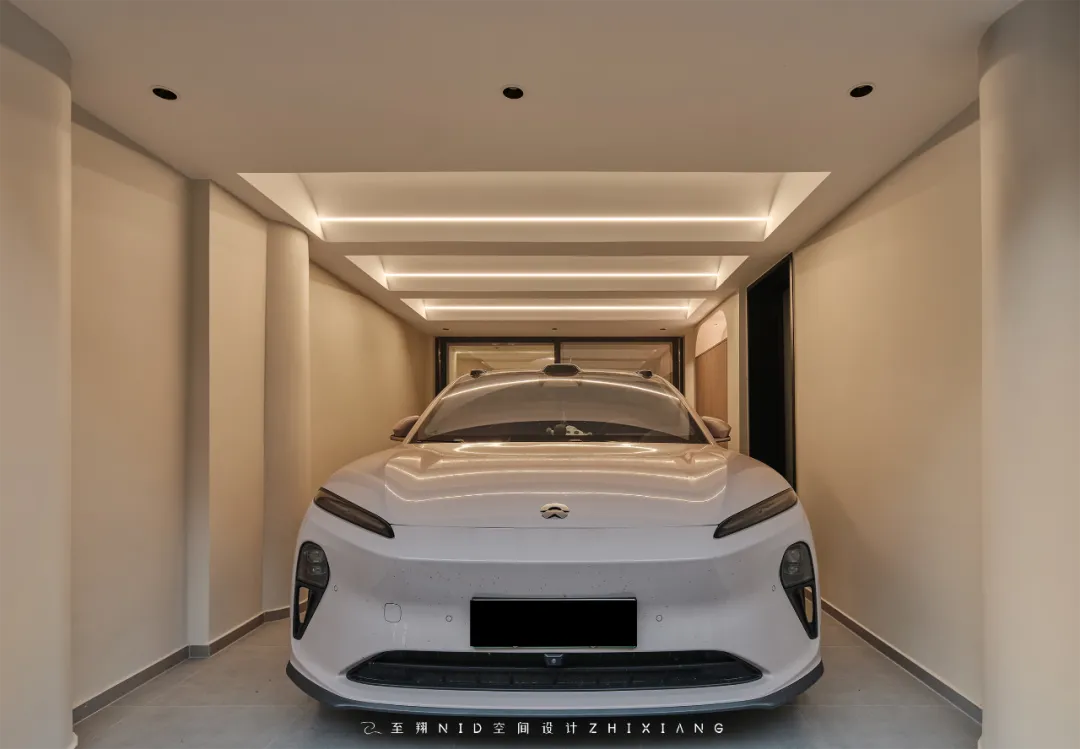
原始的地下室是直通车库的封闭空间,黑暗潮湿, 我们全部打开,只用玻璃移门阻隔,既光引入地下空间,灰泥的地面,米色艺术漆墙面搭配有艺术感的壁柜。下沉式圆形砖砌沙发座,看书,喝茶,观影,这个地下室才是家里最松弛的空间了。
The original basement is a closed space with direct access to the garage. It is dark and damp. We opened it all and only used glass sliding doors to block it, so that light can be introduced into the underground space. Sunken round brick sofa seat, reading, drinking tea, watching movies, this basement is the most relaxed space in the house.
12.
Courtyard
Design agency: Zhi Xiang NID space design
院子
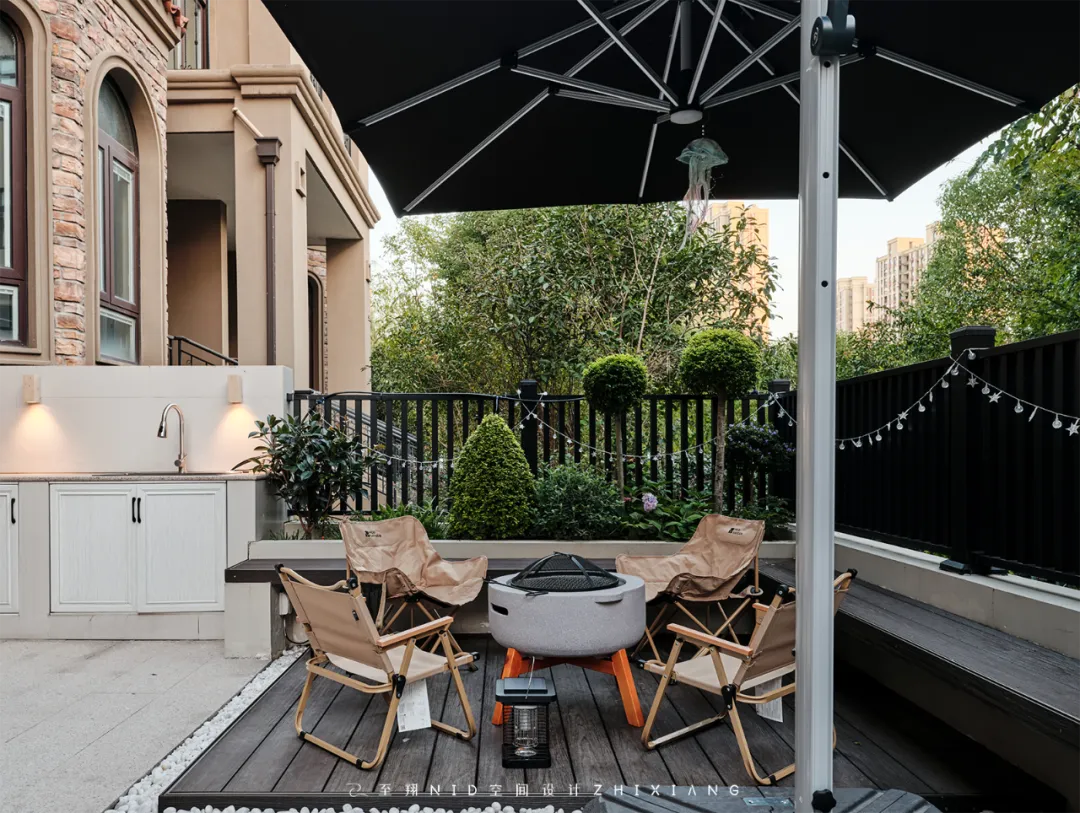
院子其实布置的很简单,一坛花池,一把庭院伞,几把露营椅,在初冬的周末约上三五好友围炉篝火,院子白天已然很美了,晚上灯光亮起更是惬意自在。从客厅来到庭院,多层次构体,框构出绿植与阳光的舞台,生活也从这抹绿意中开启!也由此祝愿业主一家,如同新树般在日光下、在逃离城市喧嚣下安静自由地生长~
In fact, the courtyard is very simple, a flower pool, a courtyard umbrella, a few camping chairs, about three or five friends around the fire on the weekend in early winter, the courtyard is already beautiful during the day, and the light is more comfortable at night. From the living room to the courtyard, the multi-level structure frames the stage of green plants and sunlight, and life is also opened from this green! I also wish the owner's family, like a new tree in the sun, in the escape from the noise of the city to grow quietly and freely ~
改造前-实景图-前后对比
客厅
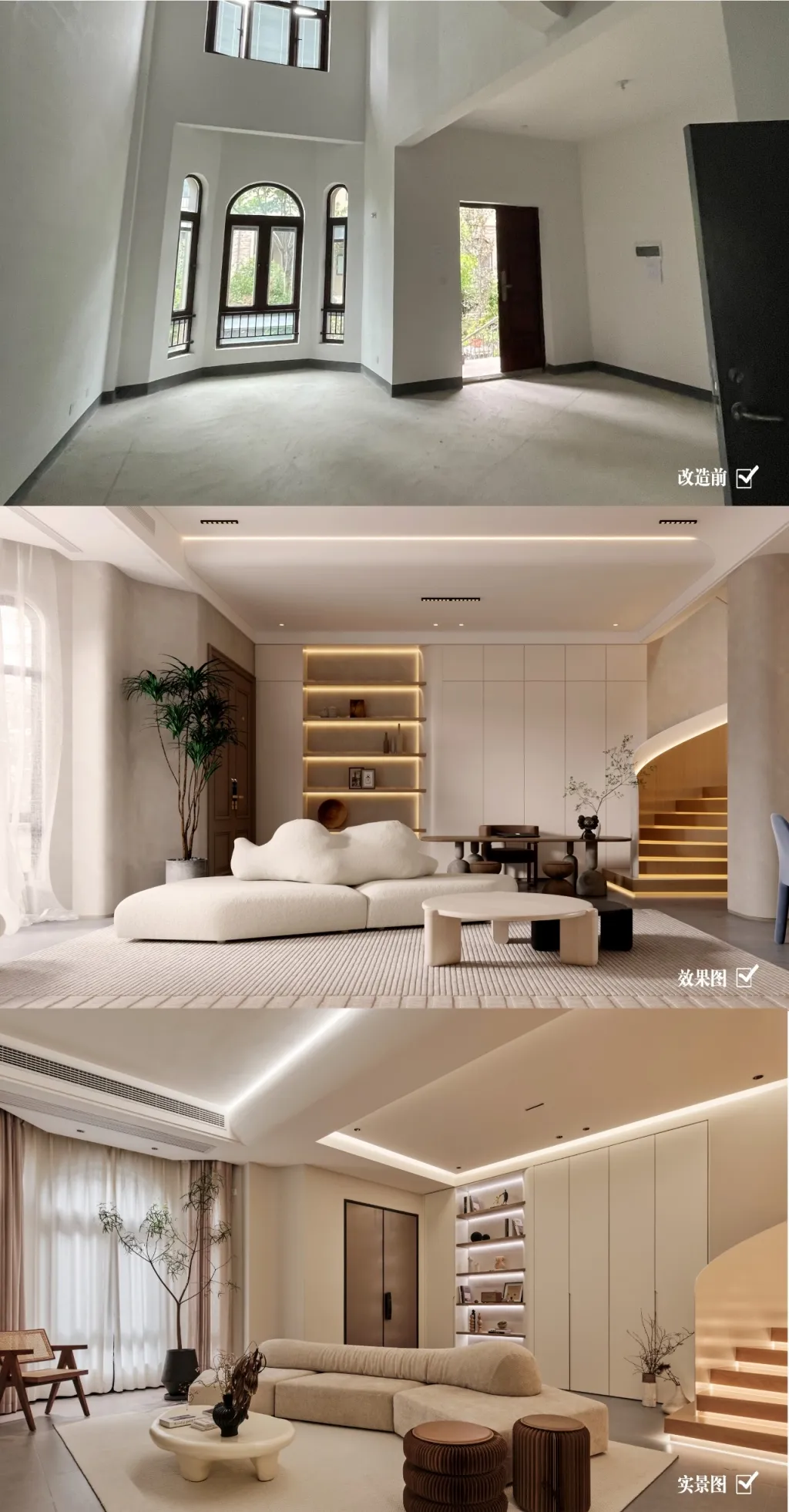
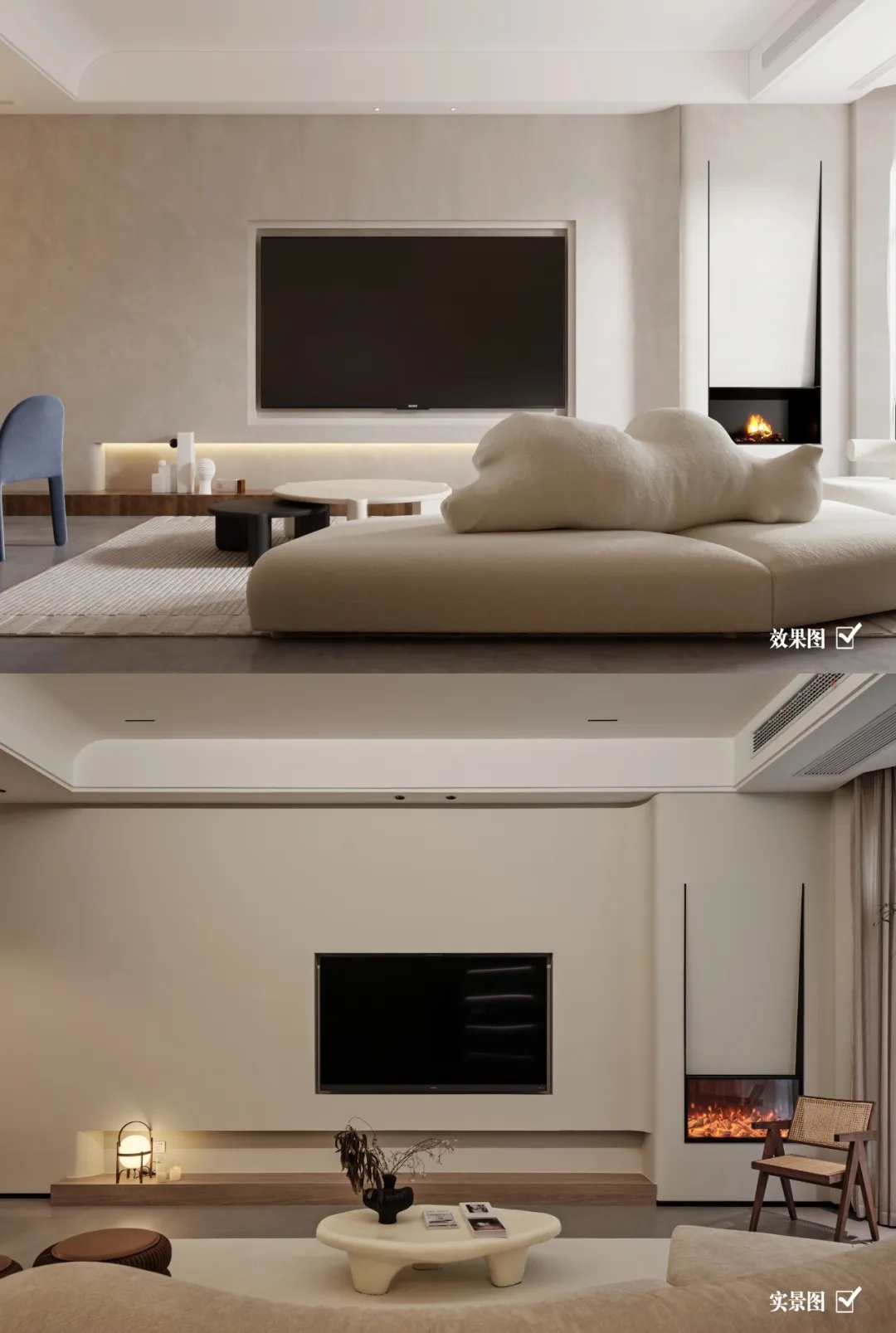
餐厅
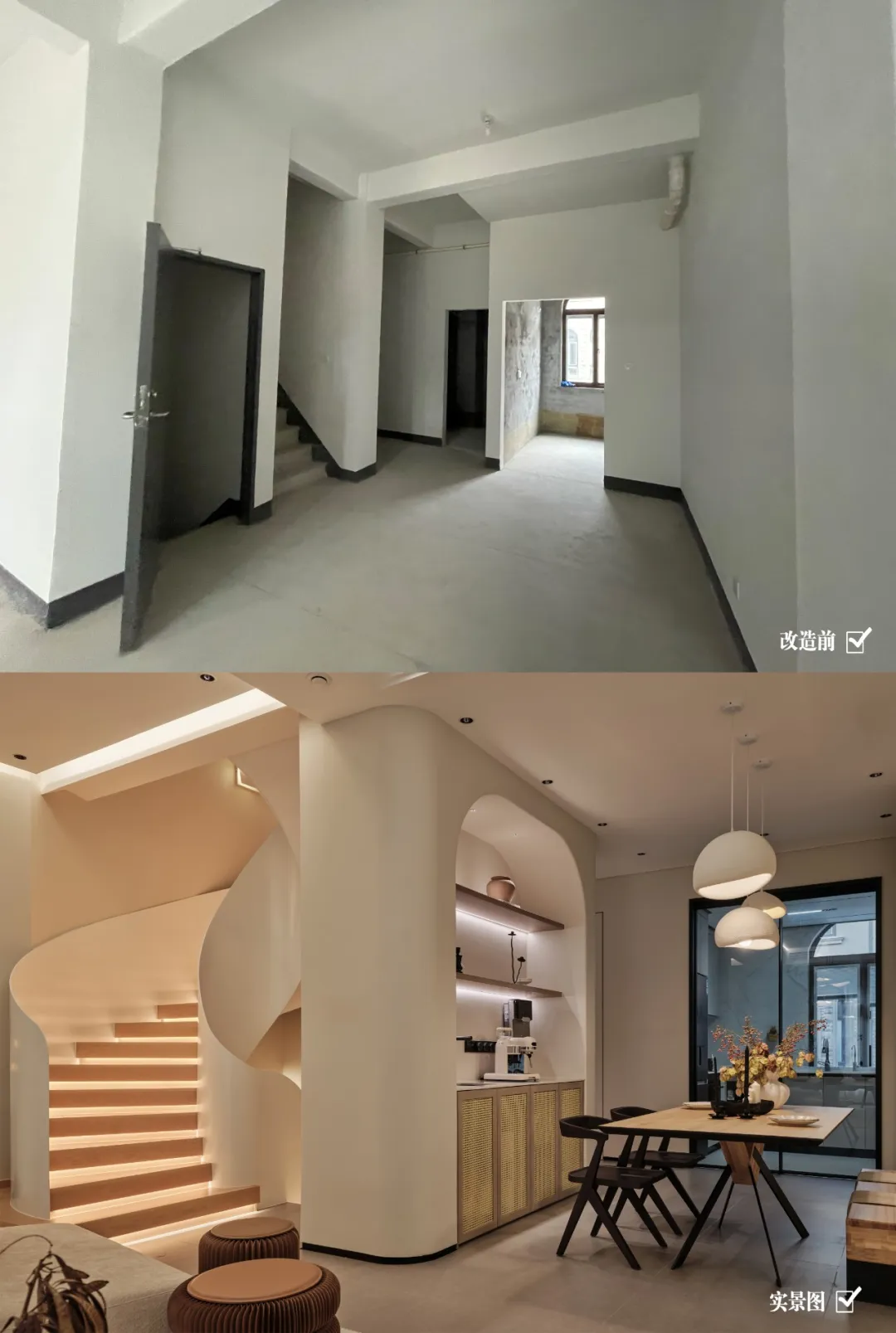
主卧室
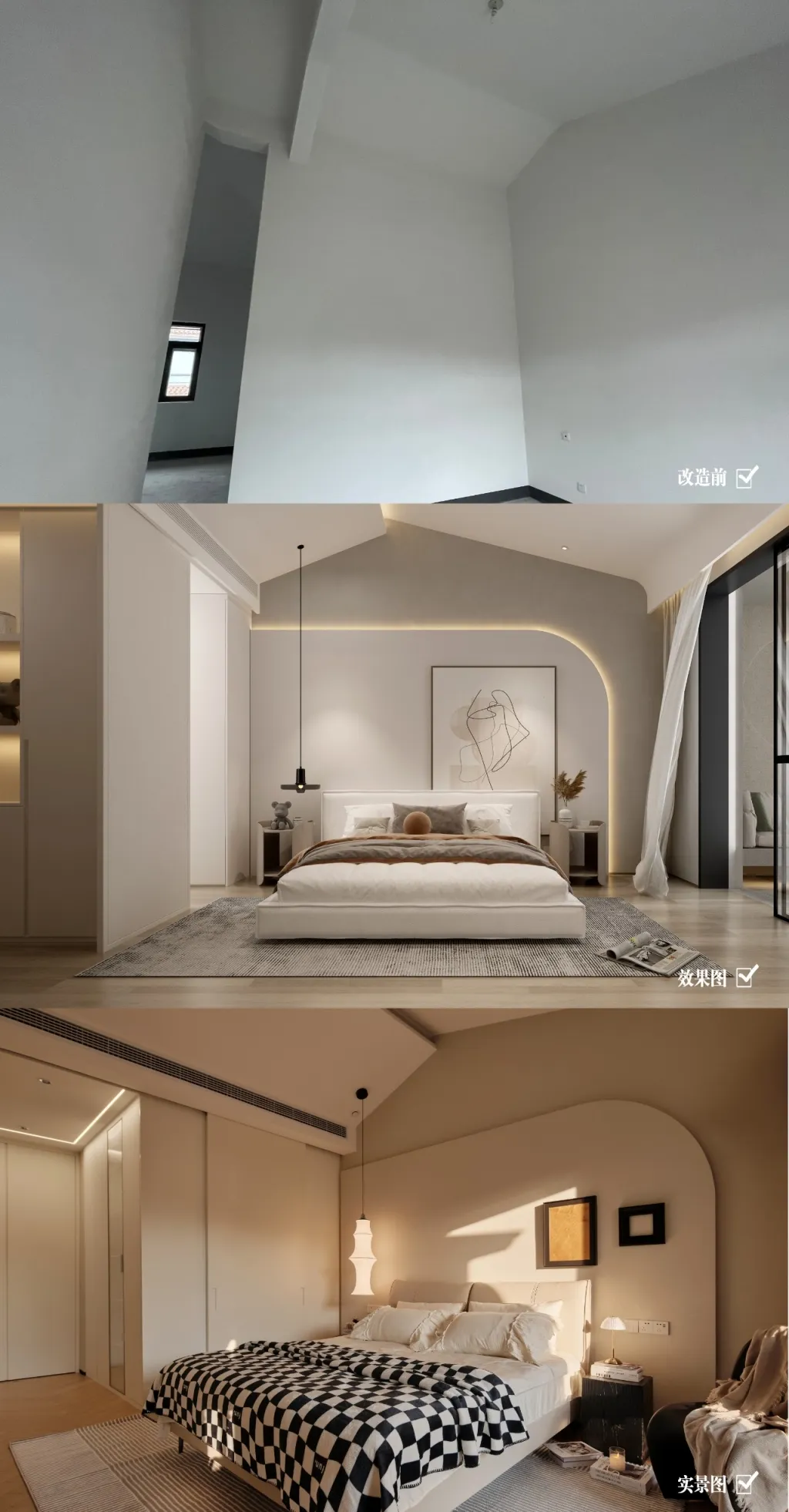
地下室
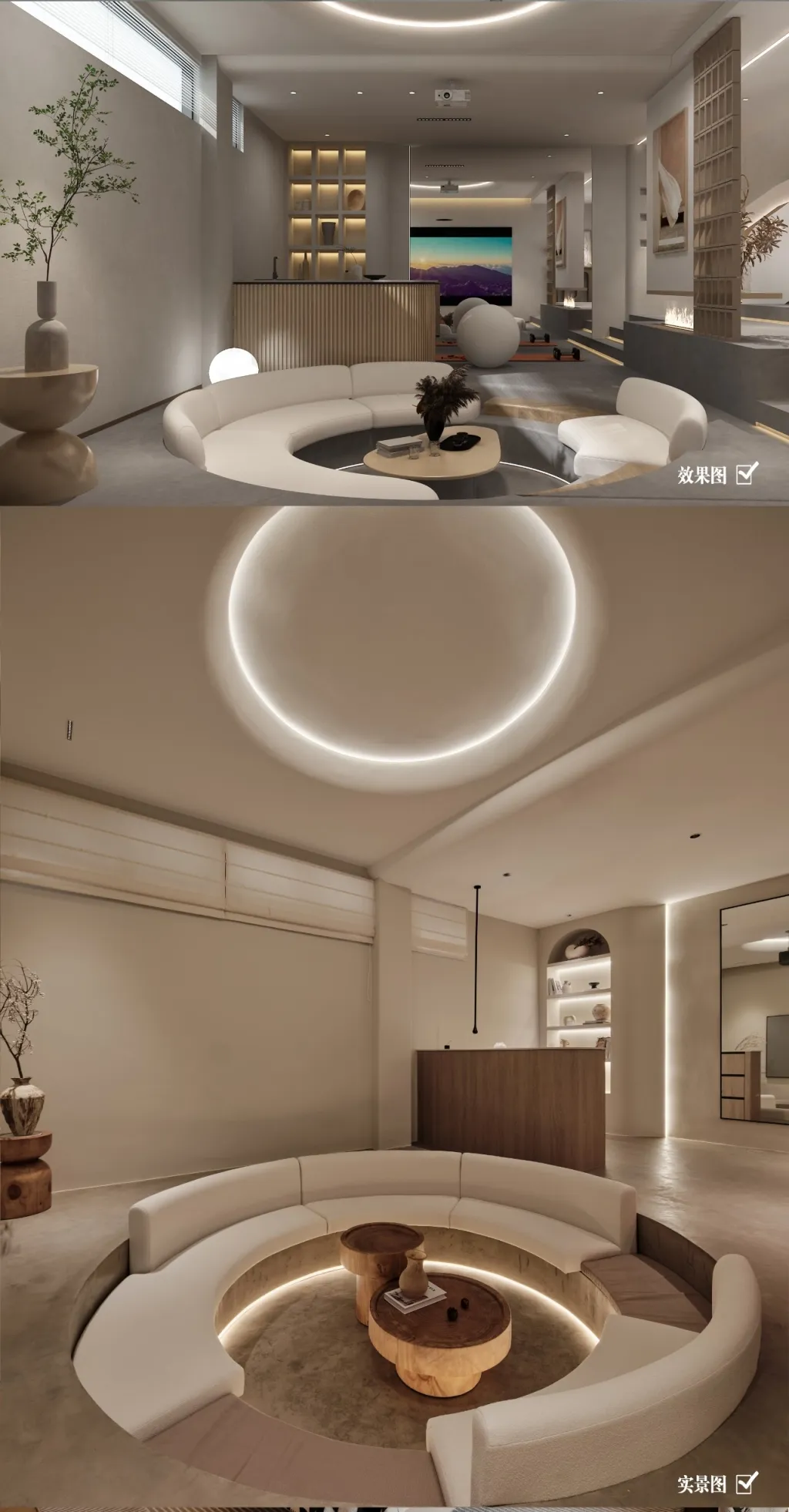
-至翔NID空间设计-
E N D
标签:
热门资讯排行
- 资讯专区
- 图片专区
- 品牌专区





