至翔NID实景作品|余音
至翔 NID 空 间 设 计
ZX NID space design
Hard installation design
/
Soft installation design
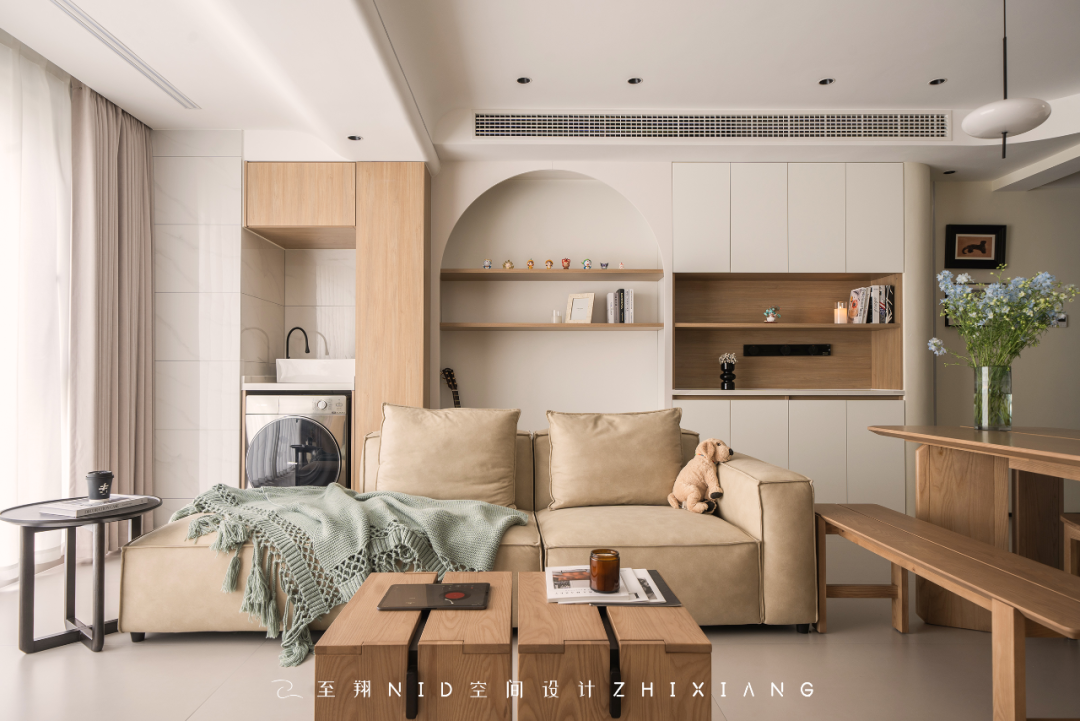
感谢您关注至翔NID空间设计
Thank you for your attention to ZX NID design
Hard installation design & soft installation design
ZX NID design team
Changshu,Suzhou,China
2024

项目名称 | Name :余音
项目坐标 | Address :苏州.常熟凤栖云筑
项目风格 | Style :现代
设计机构 | Design :至翔NID空间设计
施工单位 | Consturuction :至翔精筑
设计时间 | Design time :2023·03
拍摄时间 | Shooting time :2024·05
项目面积 | Area :94㎡
摄影机构 | Photography :摄影师

至翔NID空间设计
屋里若有爱常驻
有友情为常客
就是真正的家 甜蜜的家
因为在那儿
心灵可以休息
「 Design & Appeal | 设计&诉求 」
本案是一个五口之家的居住空间。业主对家的整体要求是:简约,暖色的设计。小孩接下去会学乐器需要提前预留乐器空间,父母房间需要一个电视,儿童房需要书桌。整体风格以暖色为主,增加一些高级感,女孩儿童房想要偏粉色系,常用衣柜尽量用挂的,整体收纳充足,易清洁,光线明亮,空气流通。结合业主的需求,我们打通了阳台,拆除了外卫的部分墙体,在空间布局上主要围绕一家人的生活方式进行规划,通过简洁利落的线条、干净温暖的色彩,将空间充分利用起来,营造出亲切温暖的居住环境。
「 Family changes | 户型改造 」

原始结构图
改造点:
1.入户收纳空间少。
2.阳台移门显得空间不够开阔。
3.外卫光线不足。
4.主卧空间略显小。
改动:
1.入户玄关处制作了玄关柜,满足入户的收纳和落尘需求。
2.客厅与阳台打通,使整个客餐厅空间变得更宽敞明亮。
3.设备平台打通做长辈房。
4.外卫做干湿分离,提升空间的明亮度。
5.移动主卧室与儿童房的墙面,增加主卧空间。
01.
Entrance hall
Design agency: Zhi Xiang NID space design
玄关
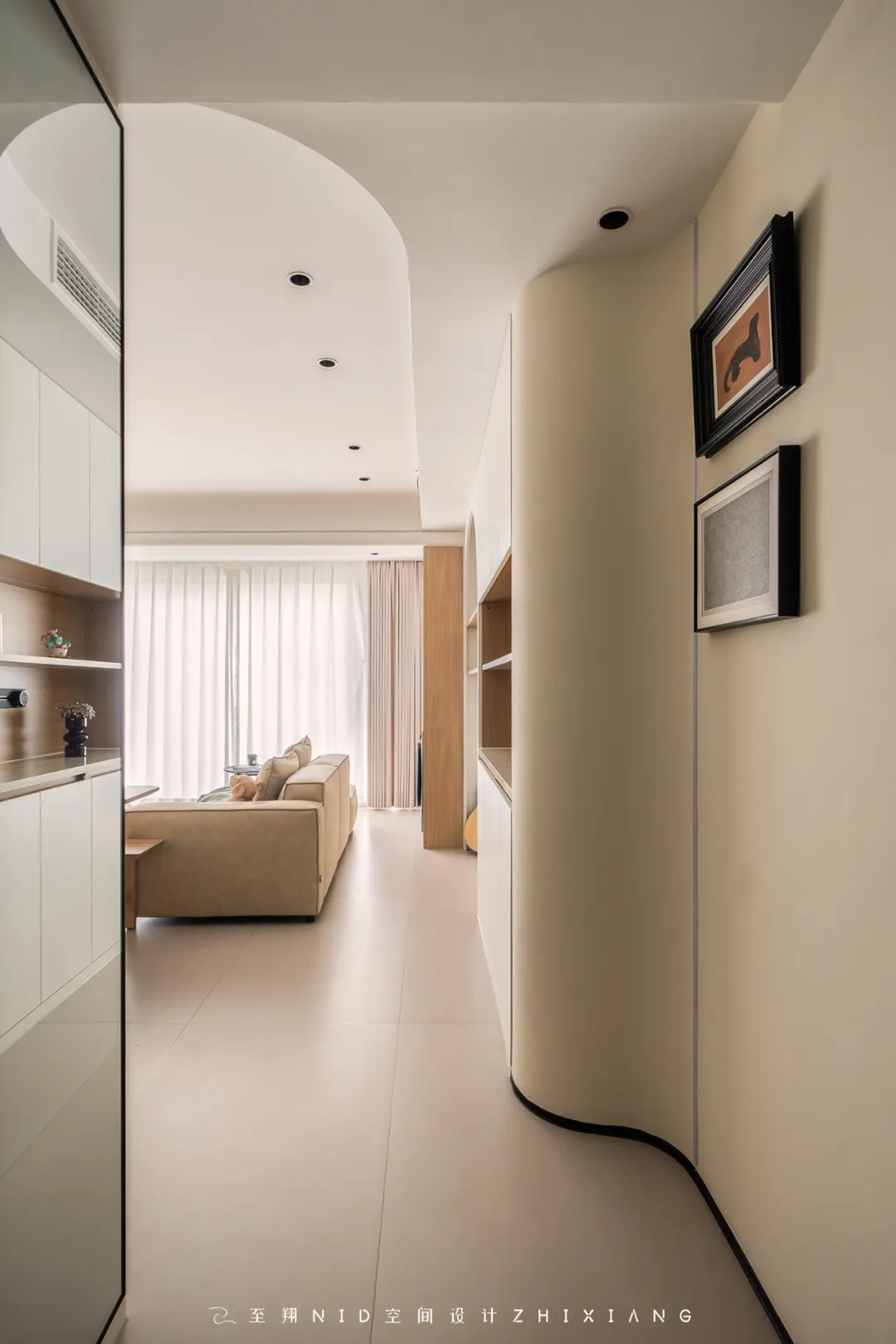
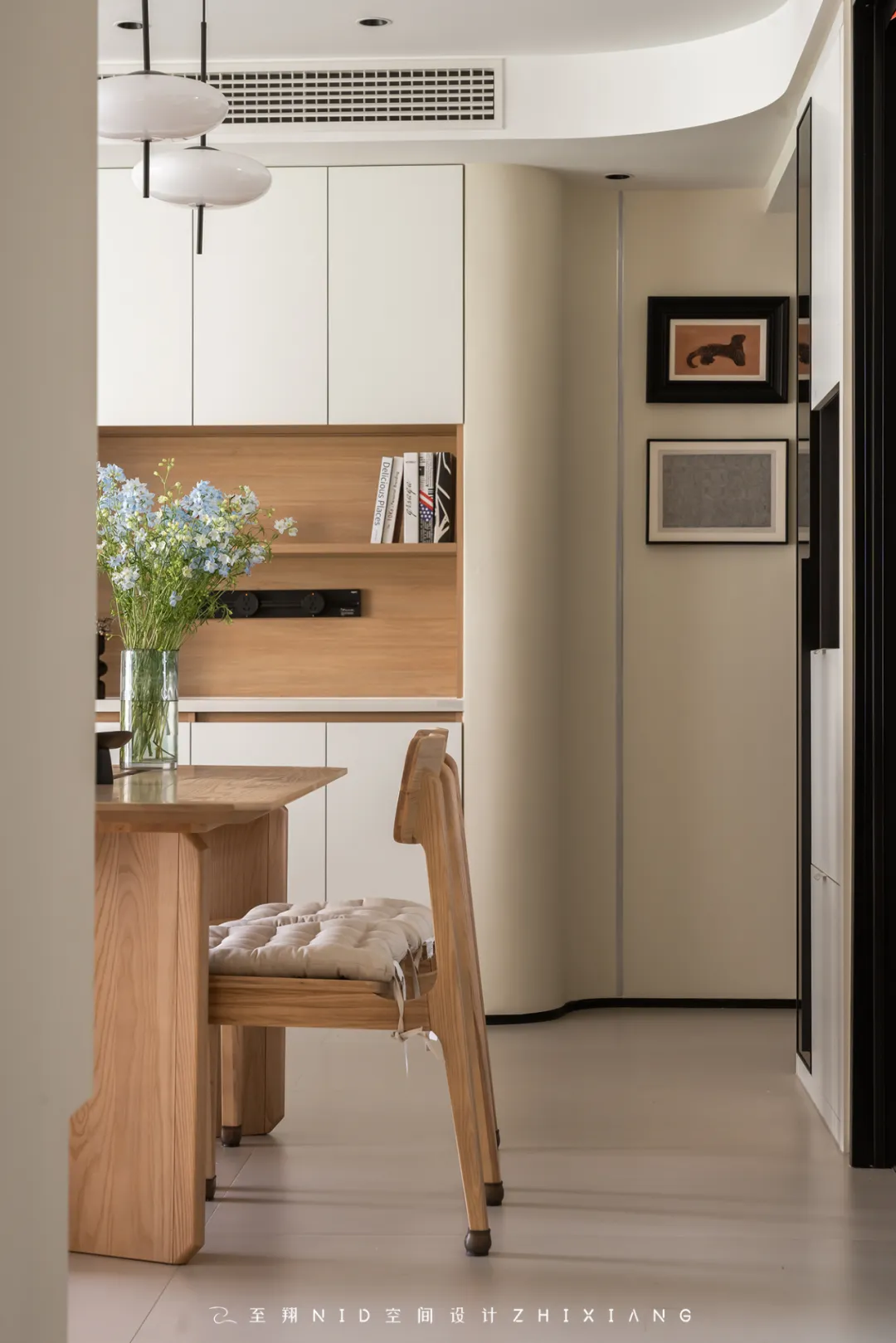
每次打开家门,都能感受到门厅玄关带来的温暖和舒适。门厅玄关虽小,但它是家的第一道风景。精心布置的玄关,让你的家更有品味,脱掉鞋子,放下包包,在玄关卸下一天的疲惫。入门的左侧设置了鞋帽收纳柜,既方便进入家门存放鞋子,钥匙等物品,又能将玄关空间充分利用,搭配上顶面与侧面的灯光,一进门就能感受到家的温度。
Every time I open my door, I can feel the warmth and comfort brought by the entrance hall. Although the entrance hall is small, it is the first scenery of the home. A carefully arranged foyer makes your home more tasteful. Take off your shoes, put down your bag, and unwind from a tiring day at the foyer. On the left side of the entrance, there is a shoe and hat storage cabinet, which not only facilitates the storage of shoes, keys and other items in the house, but also makes full use of the entrance space. Coupled with the top and side lights, you can feel the warmth of home as soon as you enter.
02.
The sitting room
Design agency: Zhi Xiang NID space design
客厅



家没有固定公式,干净整洁就是家的底色。简约而实用的电视背景墙设计,“木质地柜,实用收纳洁具高柜,连接石膏板造型背景,平嵌电视机”。不仅可以轻松地将电视与客厅装饰有机结合,还能创造出一种温馨舒适的居家氛围。客厅吊顶整体采用“弧形设计”,让原本硬朗梁体线条变得更加柔和,空间氛围也变得更加舒适宽阔自然。
There is no fixed formula for home, cleanliness and tidiness are the foundation of a home. A simple and practical TV background wall design, featuring a wooden floor cabinet, a practical high cabinet for storing sanitary ware, connected to a gypsum board shaped background, and a flat embedded TV. Not only can the TV be easily integrated with living room decoration, but it can also create a warm and comfortable home atmosphere. The living room ceiling adopts a "curved design" as a whole, making the originally tough beam lines softer and the spatial atmosphere more comfortable, spacious, and natural.
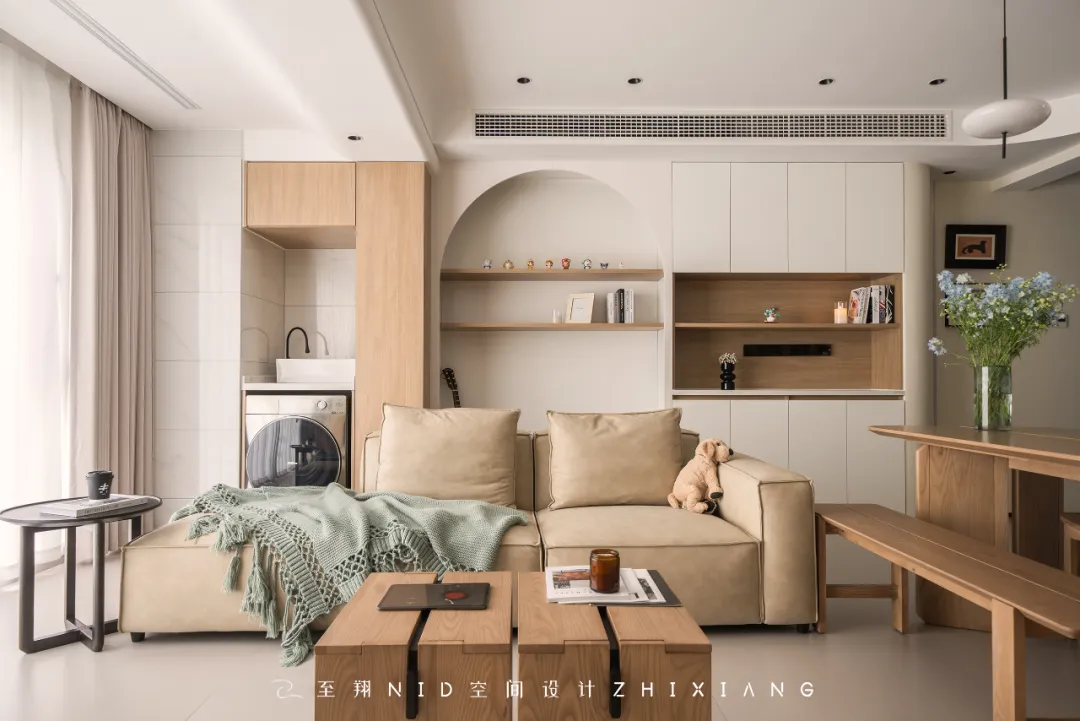

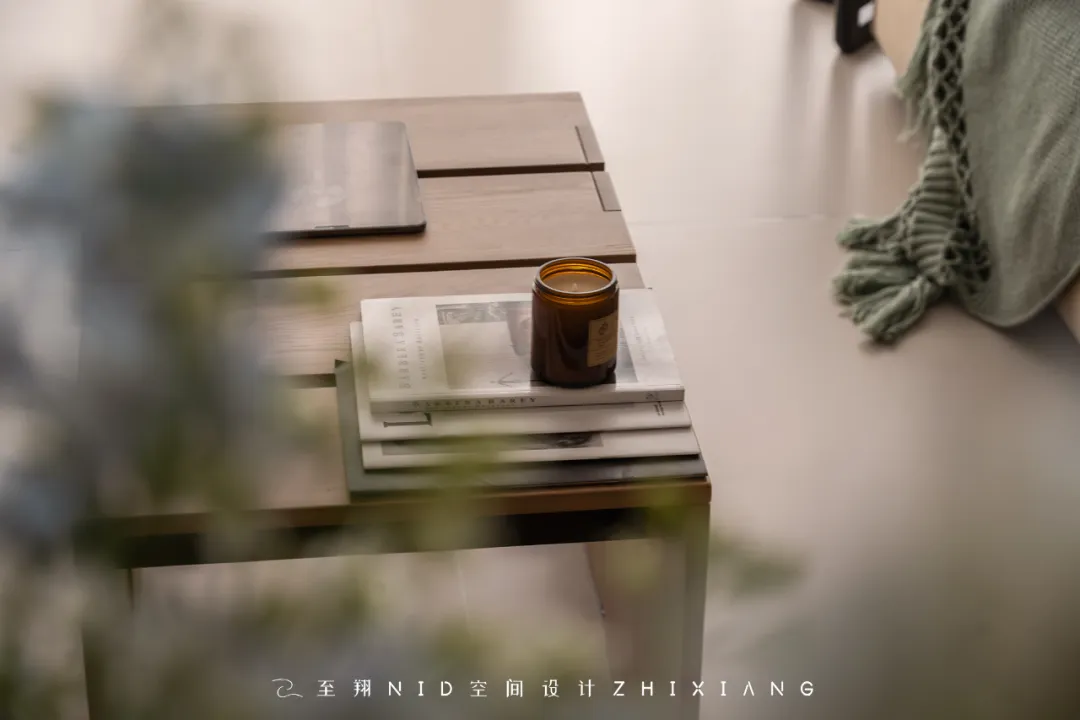
客厅是整个家最重要的场所之一,也是家人休闲娱乐、亲朋好友相聚的最佳去处。客厅配置了可自由变换的模块沙发,满足不同的坐姿需求,使用起来方便灵活。
The living room is one of the most important places in the entire home, as well as the best place for family members to relax, entertain, and gather with friends and family. The living room is equipped with modular sofas that can be freely changed to meet different sitting posture requirements, making it convenient and flexible to use.
03.
Restaurant
Design agency: Zhi Xiang NID space design
餐厅

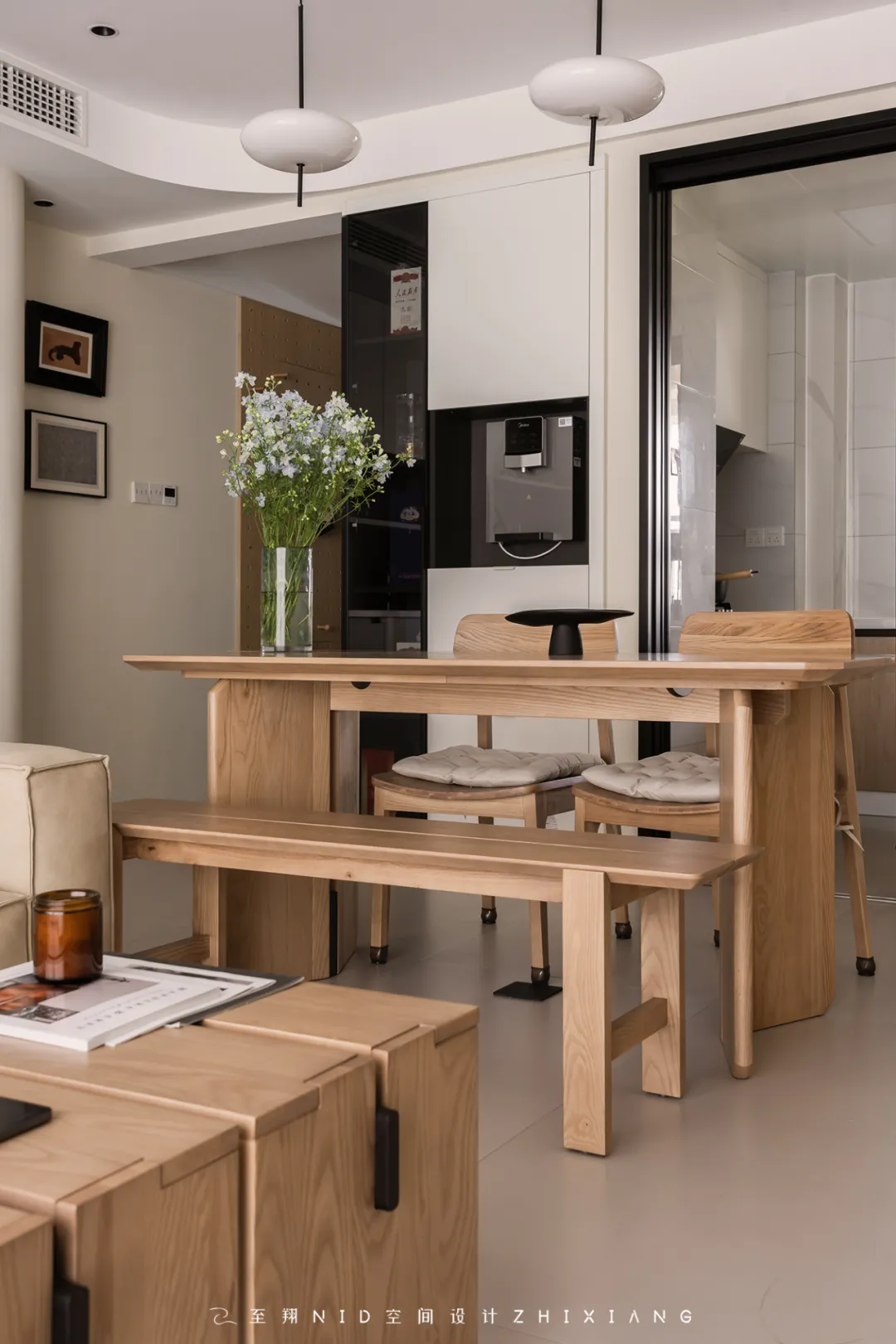
餐桌紧挨着厨房放置,提高了与厨房的联动性,也方便了电器柜的使用,搭配原木风的餐桌椅,使空间的视觉感受更加宽敞明亮。
The dining table is placed next to the kitchen, which improves the linkage with the kitchen and facilitates the use of electrical cabinets. Paired with wooden style dining tables and chairs, the visual experience of the space is more spacious and bright.
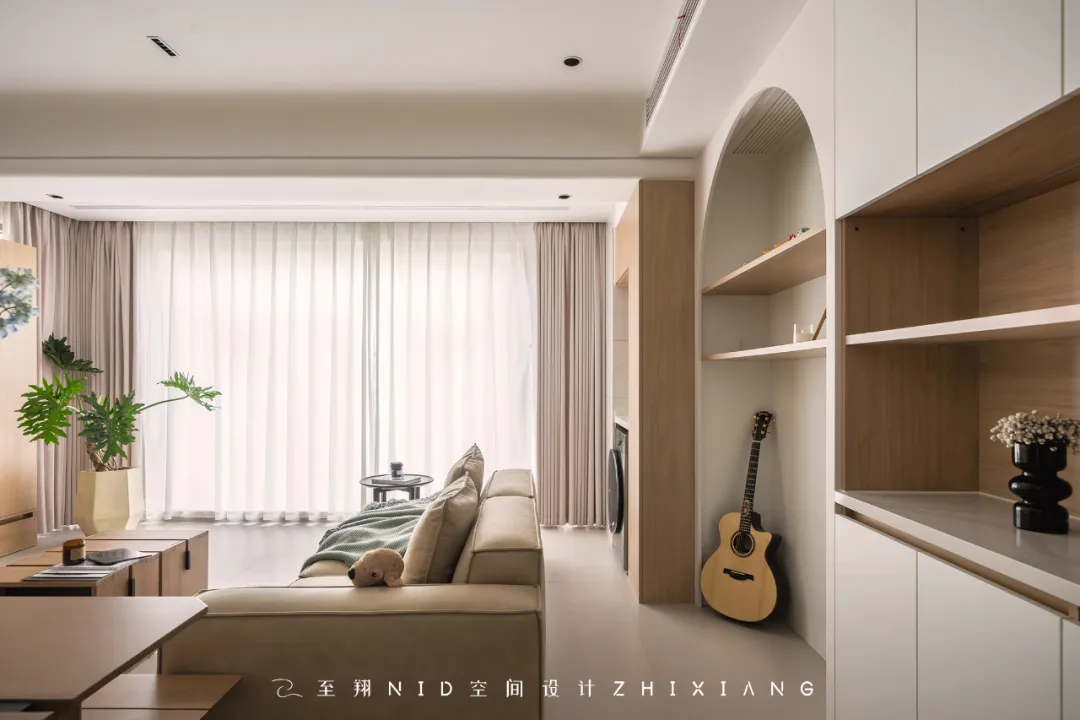
根据业主需求,我们在餐边柜旁专门预留了放置乐器的空间。为了让乐器更好的与柜体相伴,设计师采用了别致的弧形门洞设计,让后期存放的不同乐器都能够恰到好处地融入这个空间。音乐与美食并存,生活的美好瞬间便是如此靠近。
According to the owner's requirements, we have specially reserved space next to the dining cabinet for placing musical instruments. In order to better accompany the instruments with the cabinet, the designer adopted a unique curved door opening design, allowing different instruments stored later to blend perfectly into this space. Music and food coexist, and the beautiful moments of life are so close.
04.
Kitchen
Design agency: Zhi Xiang NID space design
厨房
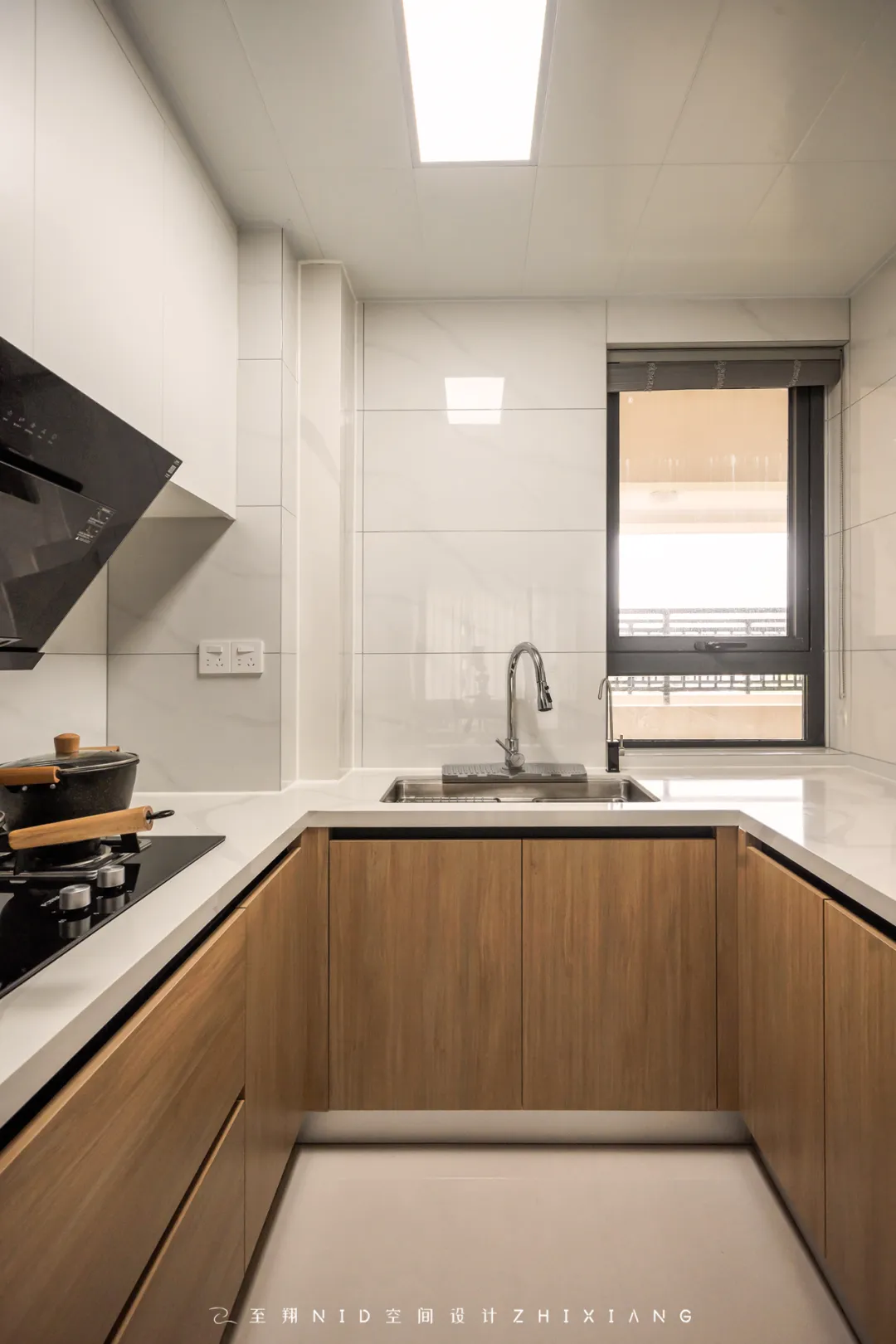
厨房有点奶油又结合着原木,晚上把灯亮起格外温馨。下班回到家做点自己爱吃的,满满的都是动力呀。享受着属于自己的那份惬意,大家也要记得好好吃饭呀~
The kitchen is a bit creamy and combined with natural wood, making it especially cozy when the lights are turned on at night. Returning home from work to make something you love to eat is full of motivation. Enjoying the comfort that belongs to oneself, everyone should also remember to eat well~
05.
Master bedroom
Design agency: Zhi Xiang NID space design
主卧室
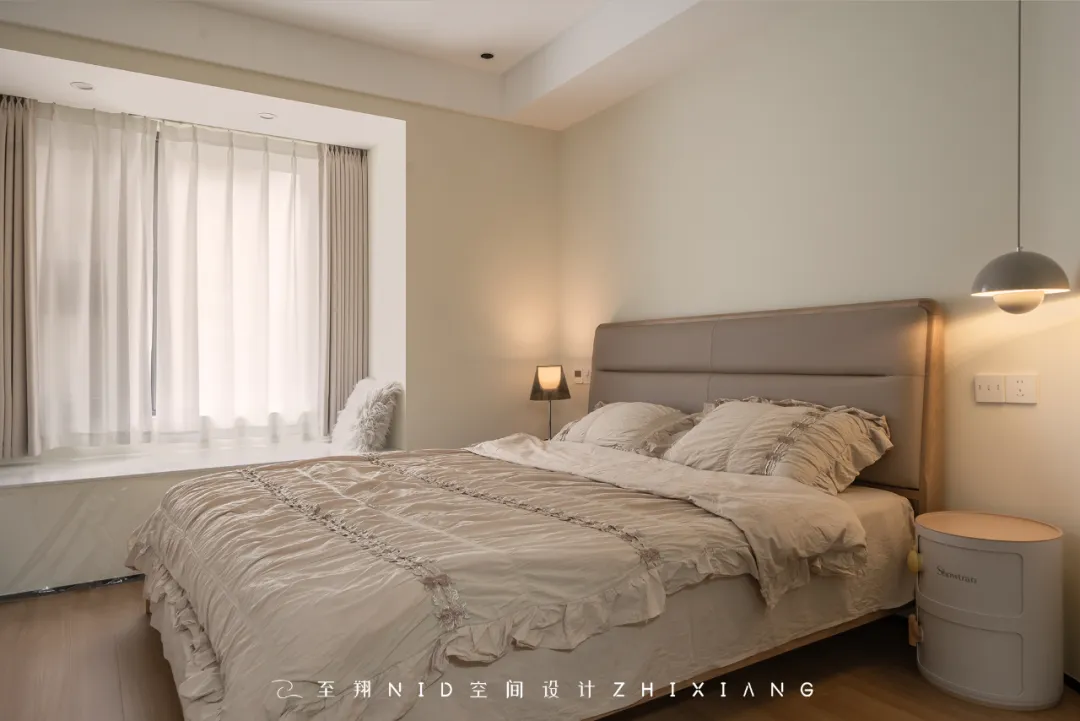
主卧风格逐渐成为一种表达自我的方式,它强调的是简洁,舒适,“少即是多”的设计理念,这种不张扬的生活态度体现在家居中就意味着选择明快,有秩序的空间布局、自然材质和柔和的色调,摒弃复杂装饰。主卧室进门处设置了弧形隔断,为卧室空间增加了私密性,弧形元素的应用让整个空间呈现出自然流畅的美感。柔软舒适的布艺床,搭配奶油风的吊灯,在微微地灯光下,让人感觉身心放松,缓解一天的疲劳。床尾借着飘窗增设了一个小小的办公区,既方便日常办公和学习,也使得房间的功能更加丰富。
The master bedroom style has gradually become a way of expressing oneself, emphasizing simplicity, comfort, and the design concept of "less is more". This unassuming attitude towards life is reflected in the home, which means choosing a bright and orderly spatial layout, natural materials, and soft tones, and abandoning complex decorations. A curved partition is installed at the entrance of the master bedroom, adding privacy to the bedroom space. The application of curved elements presents a natural and smooth beauty to the entire space. A soft and comfortable fabric bed, paired with a creamy chandelier, under the dim light, makes people feel relaxed both physically and mentally, relieving the fatigue of the day. A small office area has been added at the end of the bed through a bay window, which is convenient for daily work and study, and also makes the room more functional.
06.
Children's room
Design agency: Zhi Xiang NID space design
儿童房
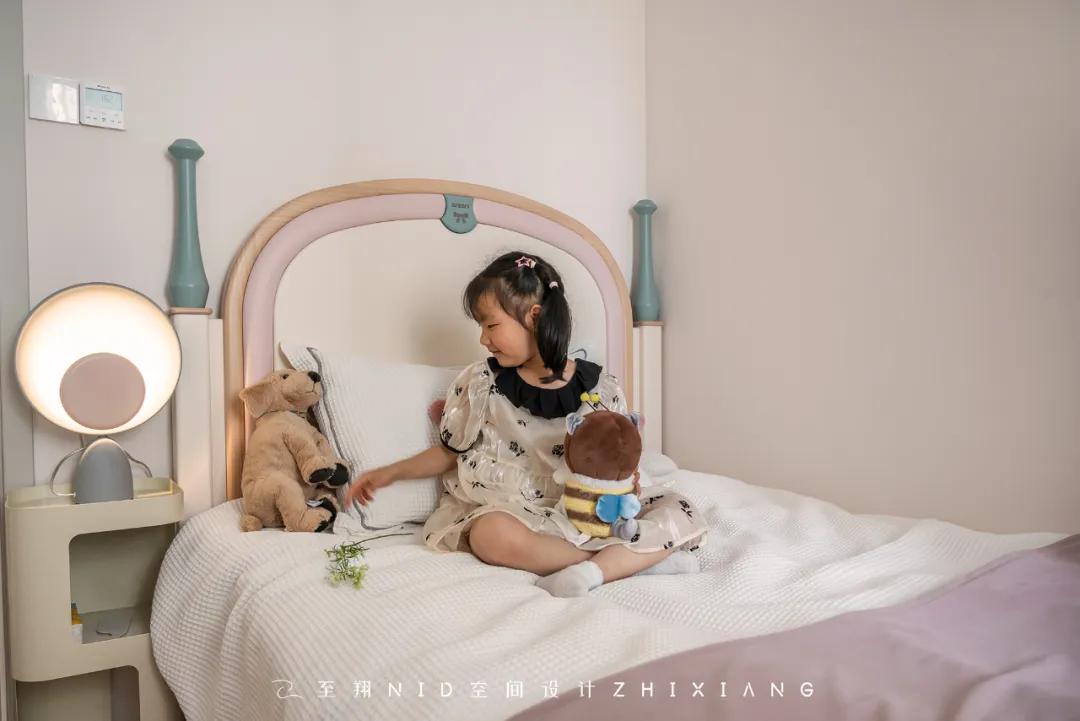
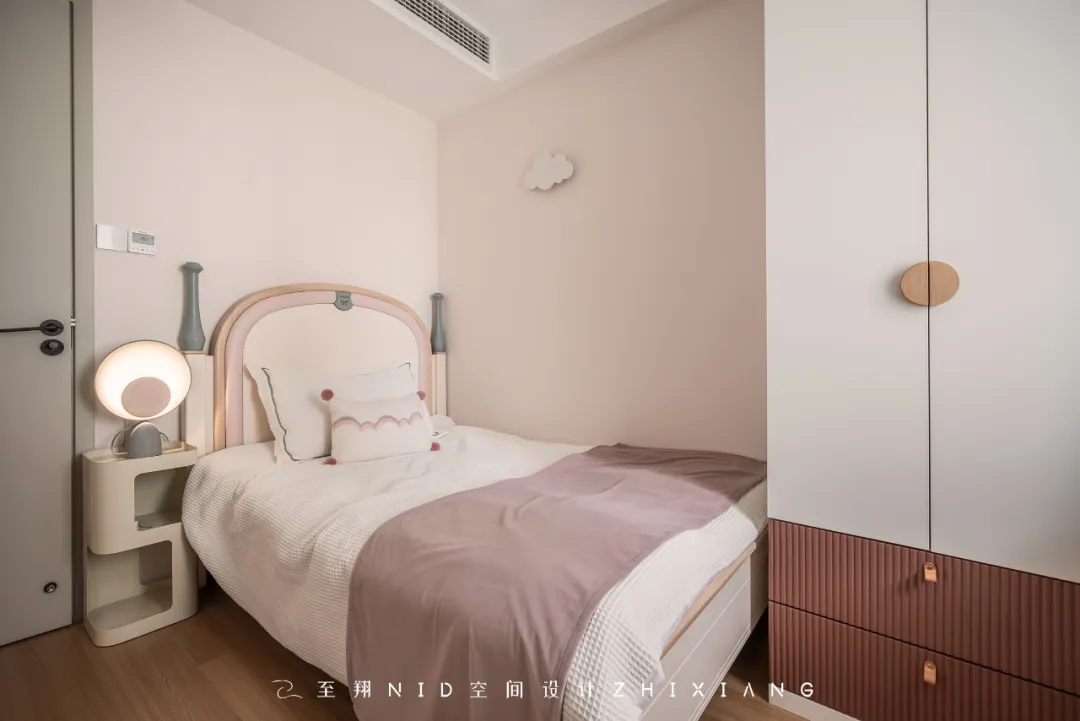
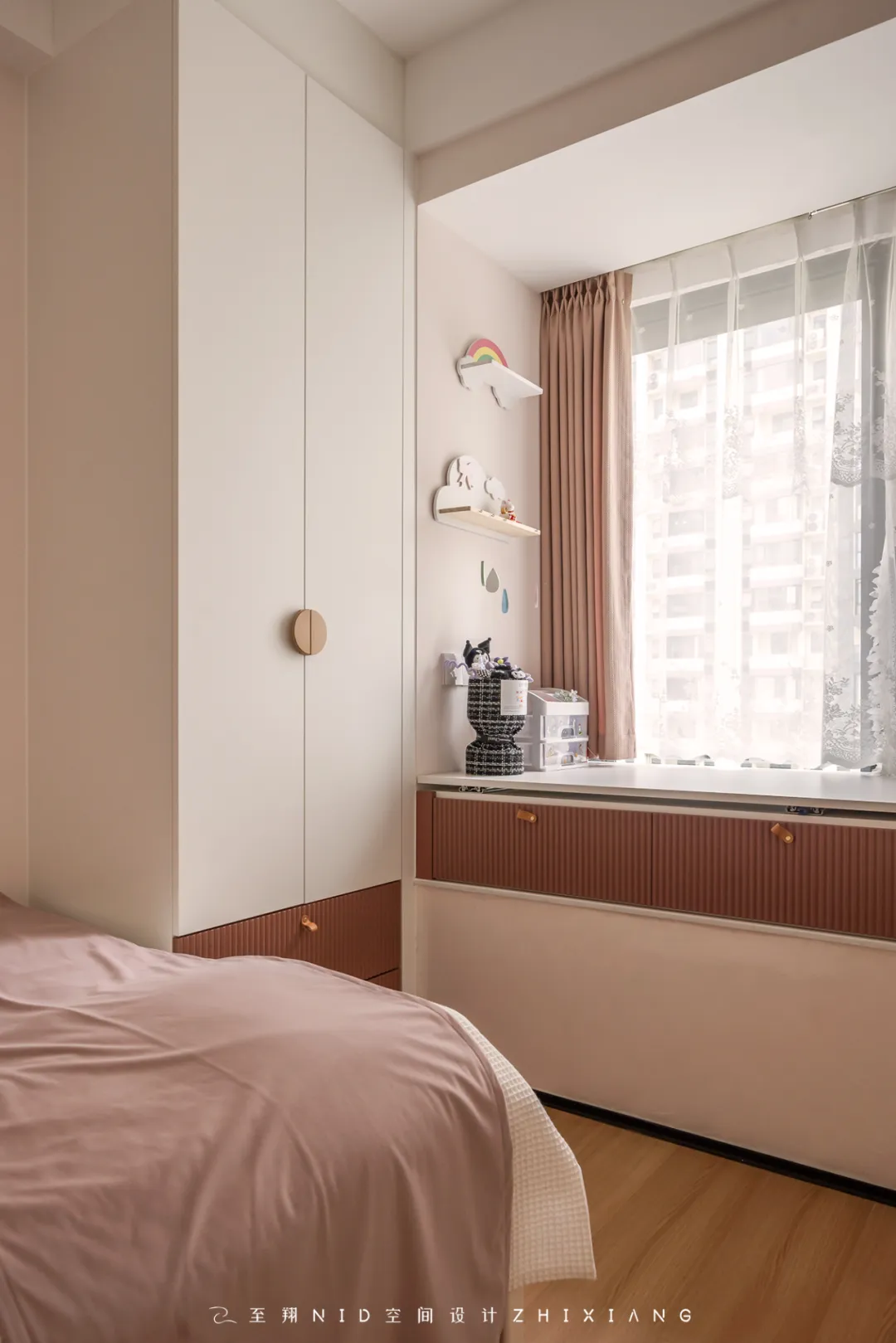
考虑到孩子的成长,儿童房并没有做过多的设计,简单的布置了一个衣柜和书桌,利用飘窗台面定制可抽拉书桌台面。满足孩子平时的储物和学习需求。整体颜色也按照需求运用了粉色系,给孩子营造一个非常可爱的活动空间。后期随着孩子的成长也可以逐步增添或更换合年龄段的家居用品。
Considering the child's growth, the children's room did not have too much design. A wardrobe and desk were simply arranged, and a sliding desk top was customized using bay window countertops. Meet the storage and learning needs of children in their daily lives. The overall color scheme also uses pink according to the requirements, creating a very cute activity space for children. Later on, as the child grows up, they can gradually add or replace household items that are suitable for their age group.
07.
Toilet
Design agency: Zhi Xiang NID space design
卫生间
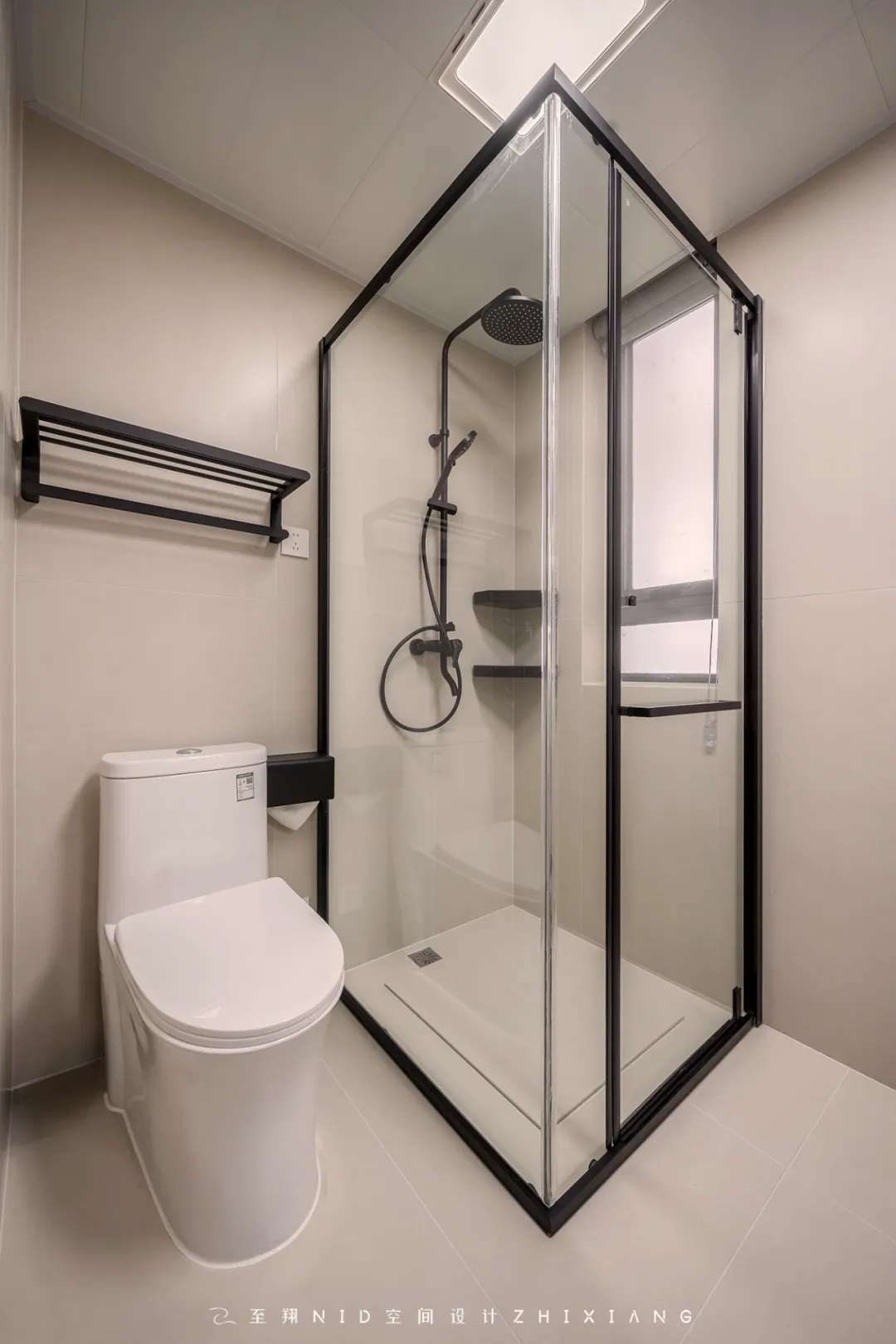
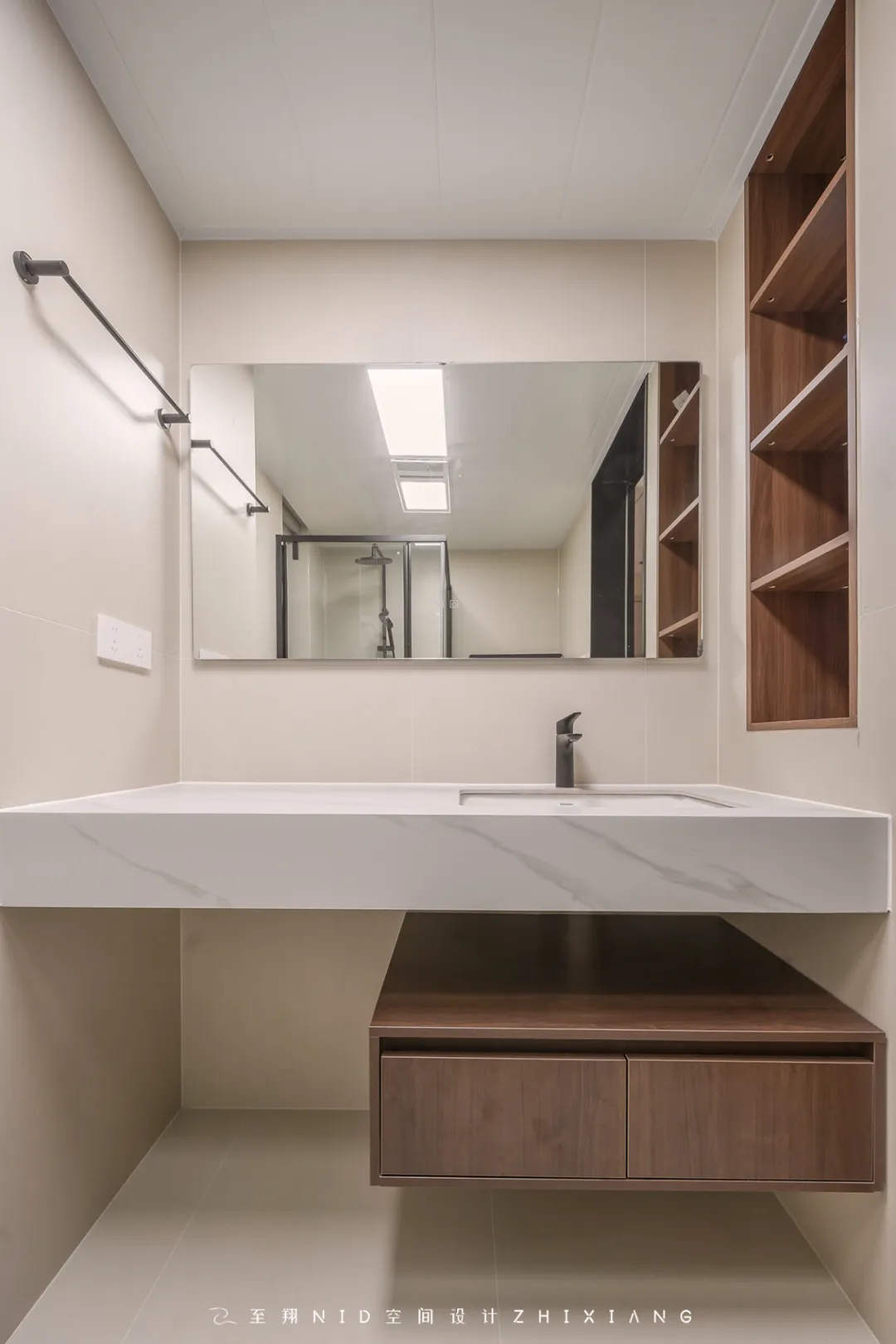
卫生间里奶油色的延伸应用,让整个空间显得更加温馨。特别是咖色隔空柜子的加入,使其更加时尚大气。柜子采用简洁的线条设计,与灯的线条相呼应,让整体效果更加协调和谐。
The extended application of cream color in the bathroom makes the entire space appear more cozy. Especially the addition of coffee colored insulated cabinets makes it more fashionable and atmospheric. The cabinet adopts a simple line design that echoes the lines of the lights, making the overall effect more coordinated and harmonious.
家的意义

日子才不会无聊哦。虽然每天都在重复同样的事情。但是每天有着许多小小的愉快。在家陪一起画画、一起快乐。爷爷奶奶做好吃的,爸爸负责养家,妈妈把家布置的舒舒服服的。都是日常,但是因为家人每时每刻都在身边~
Life is never boring. Although I repeat the same thing every day. But there are many small joys every day. Drawing and having fun together at home. Grandparents cook delicious food and are responsible for supporting the family; Mom decorated the house comfortably. It's all daily, but because my family is always by my side~
毛坯-效果图-实景图前后对比
客厅
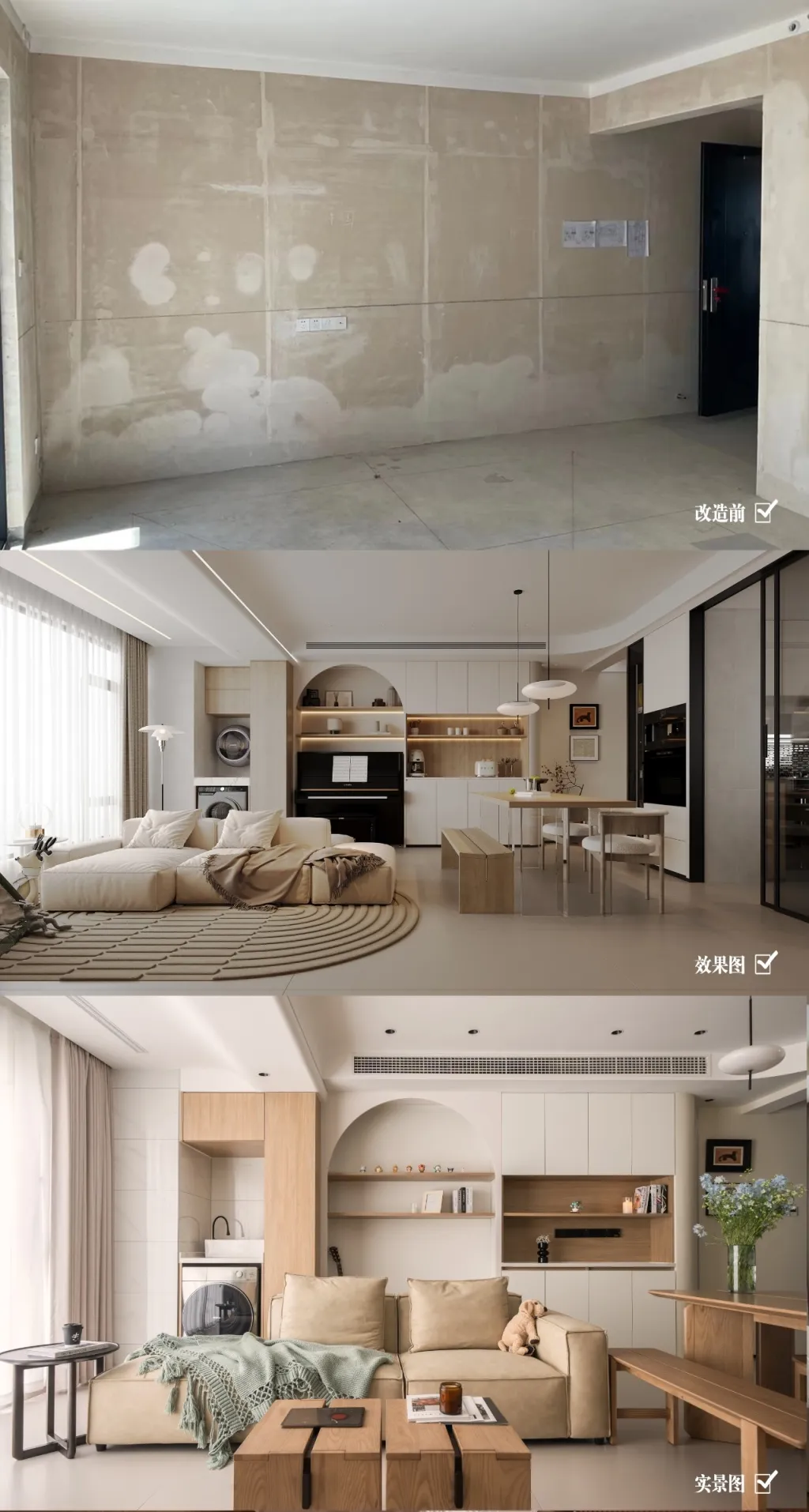
卧室
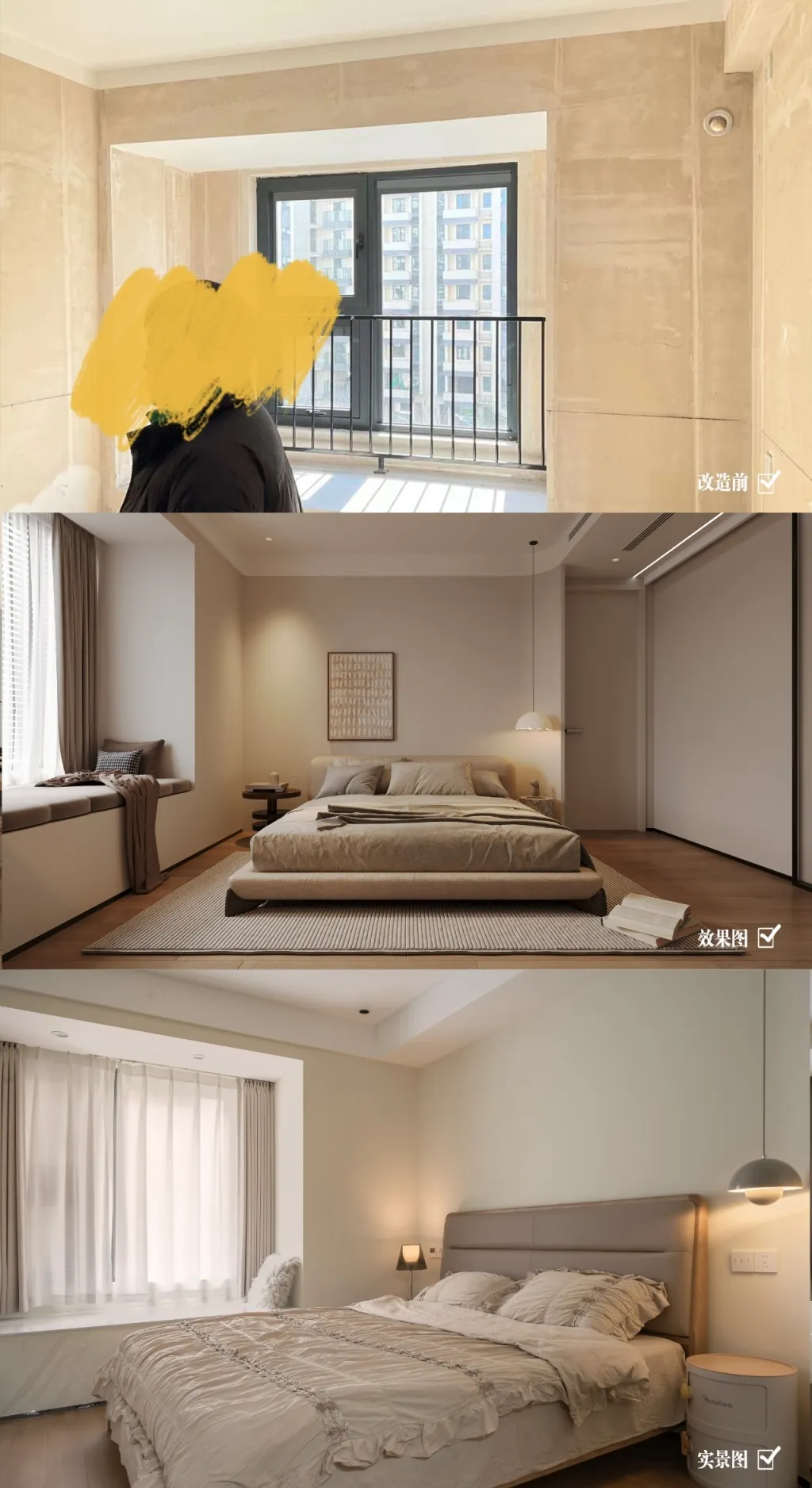
儿童房

-至翔NID空间设计-
E N D

标签:
热门资讯排行
- 资讯专区
- 图片专区
- 品牌专区





