至翔NID实景作品 | 揉光 · 而遇
至翔 NID 空 间
ZX NID space design
Hard installation design
/
Soft installation design
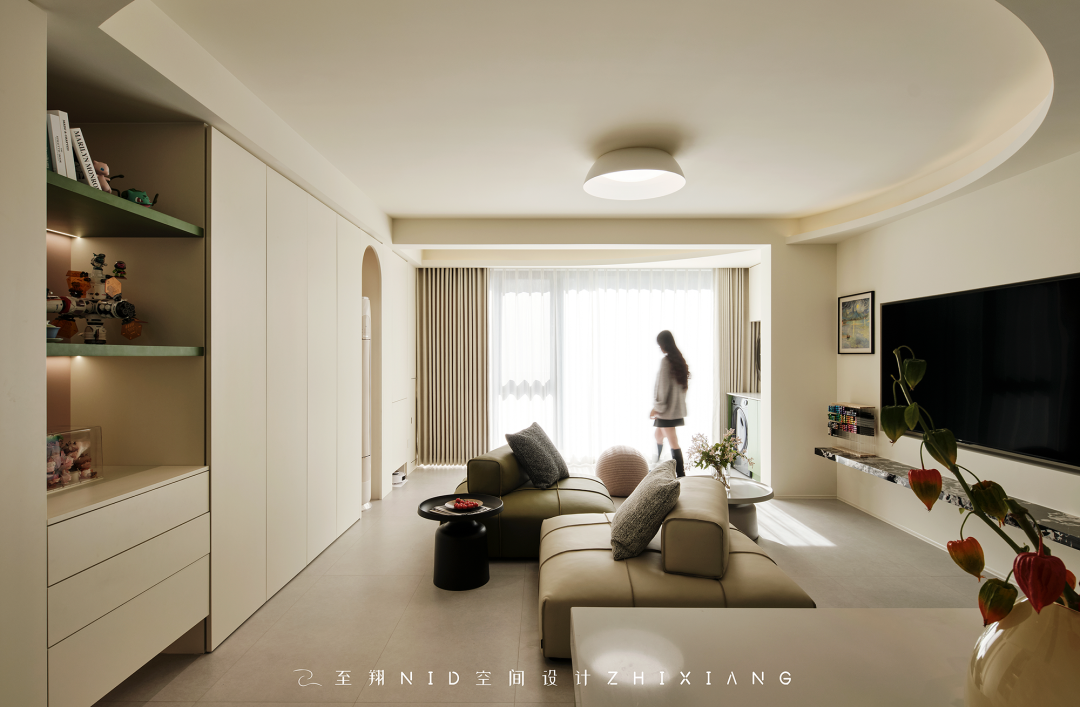
感谢您关注至翔NID空间设计
Thank you for your attention to ZX NID design
Hard installation design & soft installation design
ZX NID design team
Changshu,Suzhou,China
2024
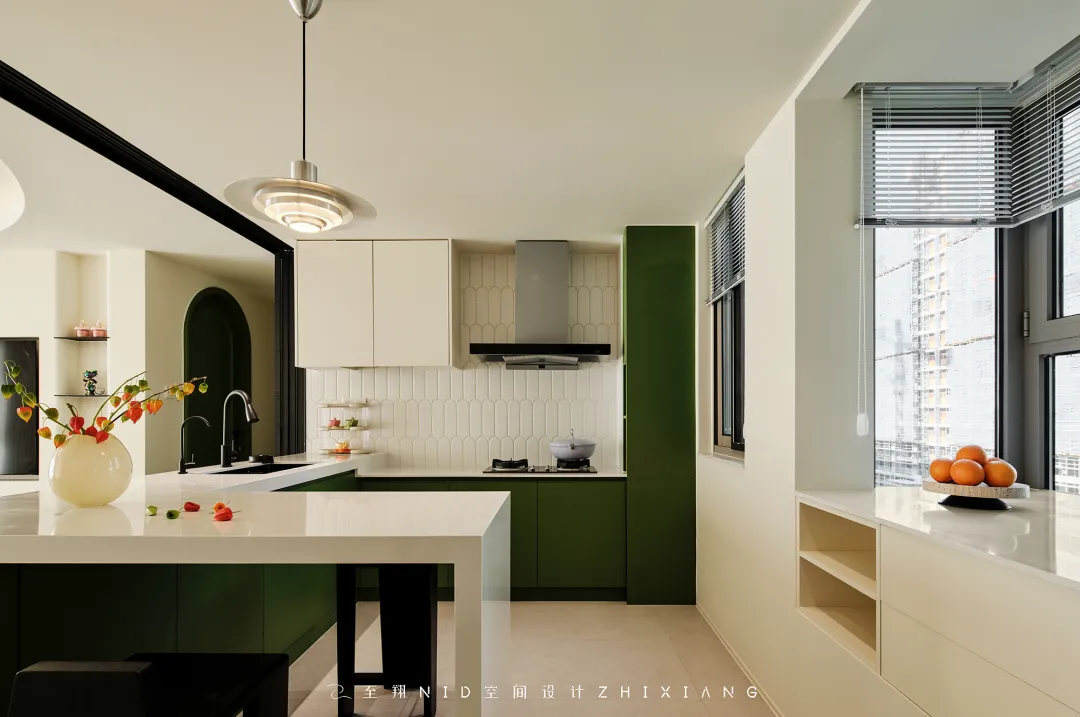
项目名称 | Name :揉光·而遇
项目坐标 | Address :苏州.常熟琥珀澜庭
项目风格 | Style :现代奶油
设计机构 | Design :至翔NID空间设计
施工单位 | Consturuction :至翔精筑
设计时间 | Design time :2024·03
拍摄时间 | Shooting time :2024·11
项目面积 | Area :111㎡
摄影机构 | Photography :AK空间摄影

至翔NID空间设计
家之所以独特
在于它是人们生活的容器
承载着不同个体的所思所想 所行所遇
而人和家庭都是多面体 如同生活有不同切面 空间亦然
设计师如何将这种「复杂性」以艺术化的方式挥洒表达
是本案思考的核心
空间之美 不仅在于其外观的华丽与独特
更在于其内在的功能与故事~
「 Design & Appeal | 设计&诉求 」
本案业主小姐姐是美术老师。基于同是「艺术人」的跨界交流灵感对话,前期无论是在平面格局的想象上,还是全屋色彩的感知中都能提出非常明确的要求且敢于尝试!大胆的抛出功能与美感双重需求对话,从而实现家居空间的理想与落地。
「 Family changes | 户型改造 」
原始结构图
改造点:
1.原先厨房空间不大,储物空间有限。
2.客厅阳台有移门,分割不够通透。
3.主卫空间格局狭小,使用不便。
4.主卫门口对着主卧床铺位置,收纳空间布局不合理。
5.南面次卧室有移门,分割不够通透。
改动:
1.厨房墙体拆除,增加岛台,餐厅与厨房一体化。
2.扩充南面阳台,增大客厅公共空间的面积。
3.将南面副阳台空间纳入次卧室,做书房区域。
4.将北面小房间作为衣帽间,扩入主卧套房范围。
5.将两个卫生间功能重新整合,归纳为一间且整改移动轨迹动线,使其空间串联。
01.
Entrance hall
Design agency: Zhi Xiang NID space design
玄关
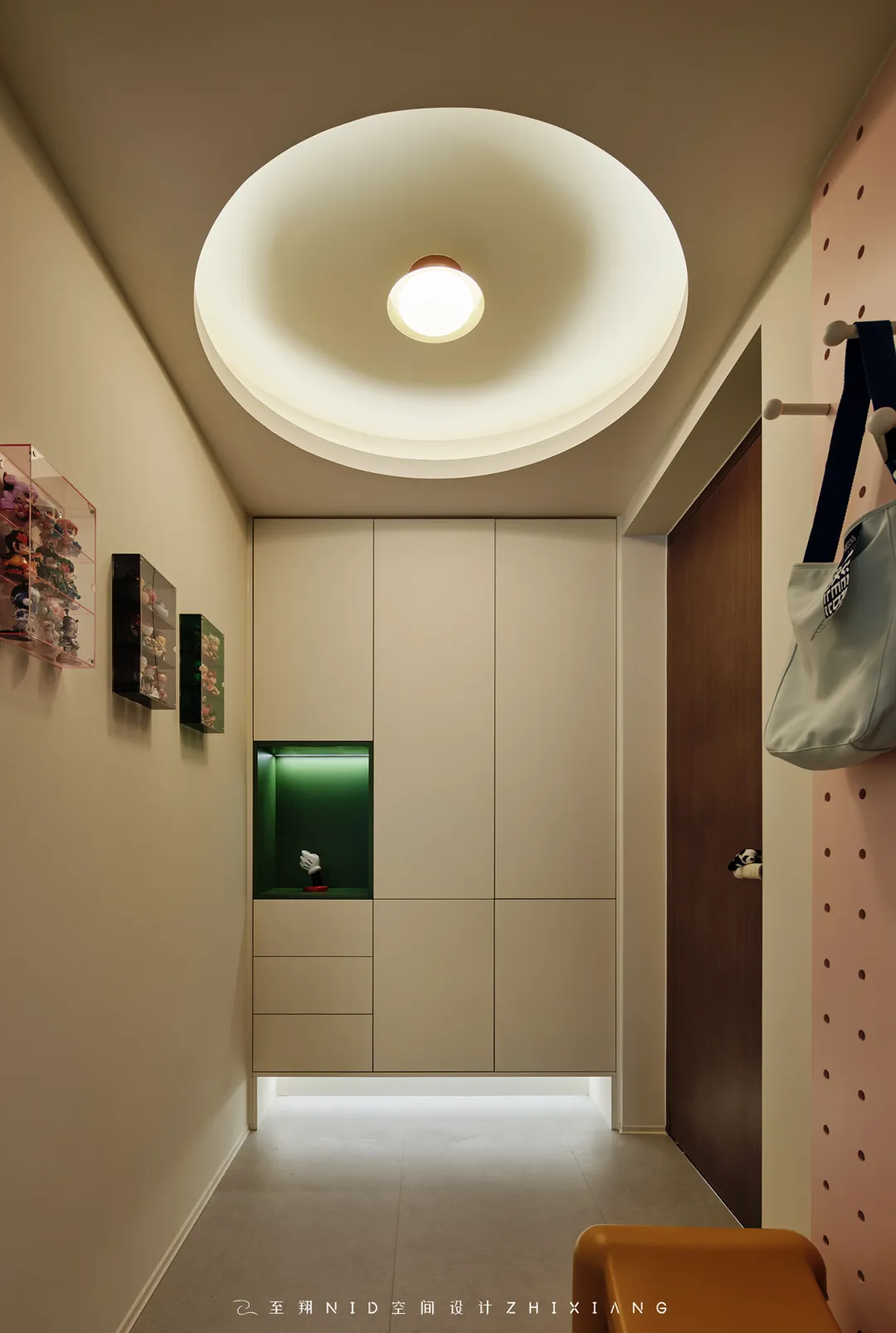
入户进门第一吸睛的是对面墙面上的「手办区」展示,如此微量的调整带来感官的丰富变量,也是业主在设计之初就想要的功能体现。在已知的家居架构下释放空间体积,入户门背后的鞋柜底部做了小挑空加内灯带设计。温和的光线是开门感应即亮的,充盈门厅氛围感,底部留空的设计也是方便外出的鞋子有个临时放置场所。柜体中部左边镶嵌的绿色开放格,增添回家随手放置钥匙功能,下方三层抽屉设计,满足日常生活对于玄关功能的收纳需求。
The first thing that catches the eye upon entering the house is the "figurine area" display on the opposite wall. Such subtle adjustments bring rich sensory variables, which is also the functional expression that the owner wanted from the beginning of the design. Under the known home architecture, the space volume is released by adding a small overhang and interior light strip design to the bottom of the shoe cabinet behind the entrance door. The gentle light is triggered when the door is opened, filling the atmosphere of the entrance hall. The design with a blank bottom also provides a temporary place for shoes to be placed when going out. The green open panel embedded on the left side of the cabinet in the middle adds the function of placing keys at home, and the three-layer drawer design below meets the storage needs of daily life for the entrance function.
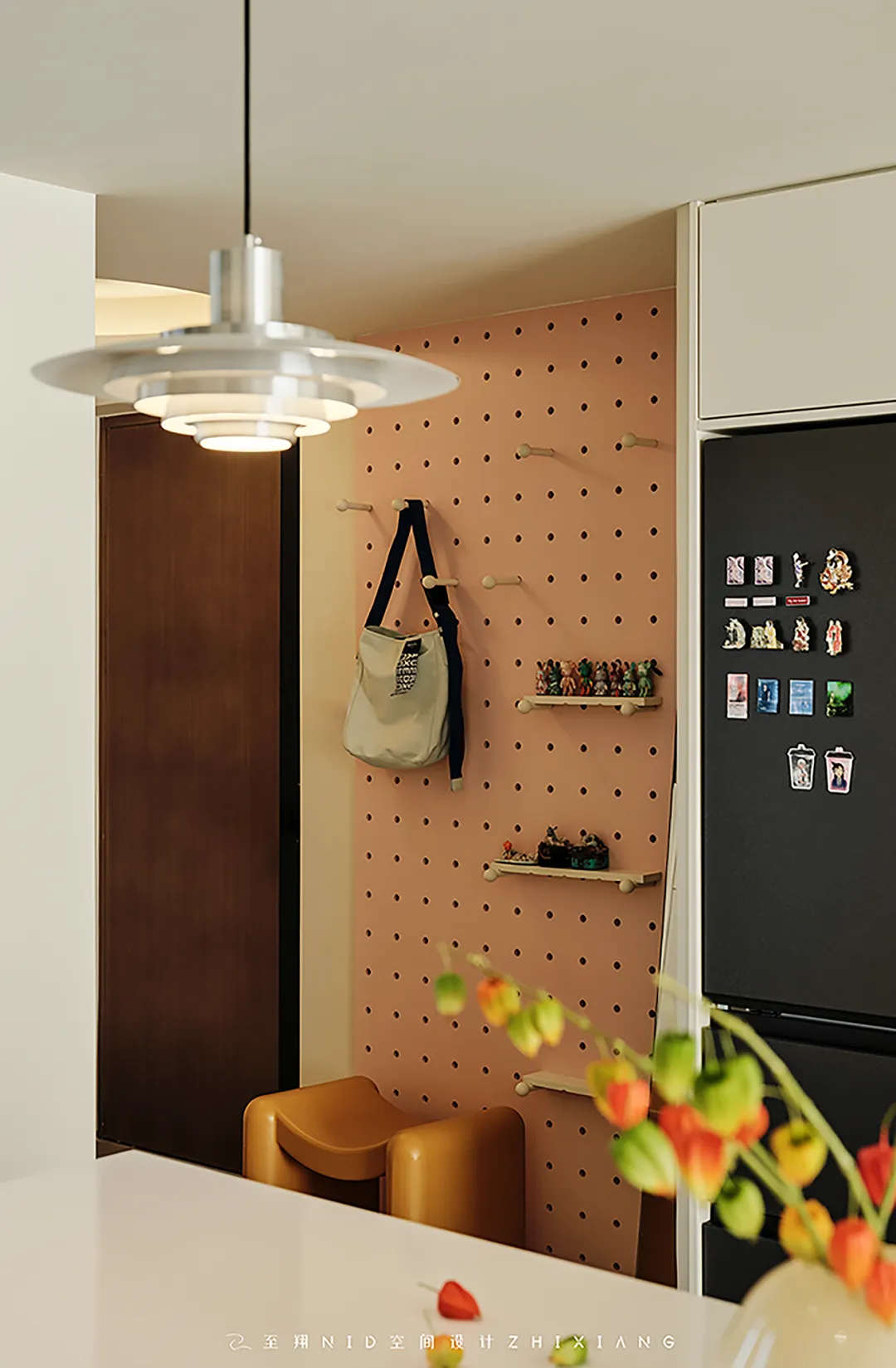
转过身黄色卡通造型的换鞋凳搭配特别定制粉色的洞洞板,色系非常俏皮有趣~满足了回家或者出门时需要「坐人、挂物」的功能设计拿取都十分方便,且业主收藏的盲盒小熊们也齐整整的列队,欢迎到家的每一位成员真是可爱极了~
The yellow cartoon shaped shoe changing stool, paired with a specially customized pink perforated board, is very playful and interesting in color. It meets the functional design of "sitting and hanging things" when going home or out, and is very convenient to take. The blind box bears collected by the owner are also neatly lined up. Every member who welcomes home is really cute~
02.
The sitting room
Design agency: Zhi Xiang NID space design
客厅
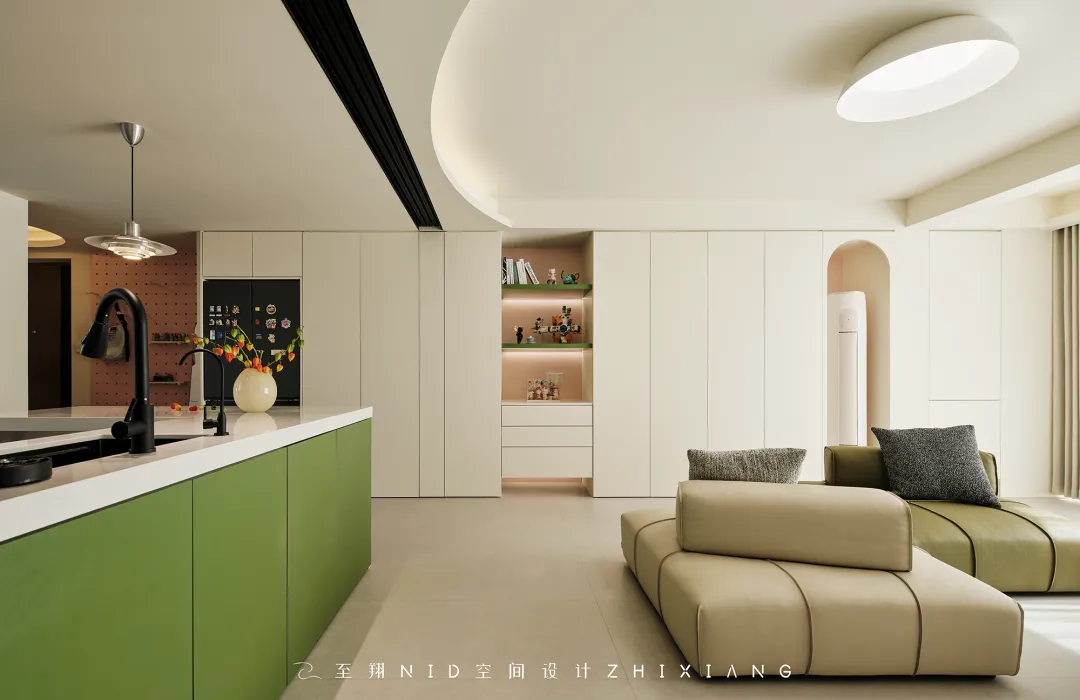
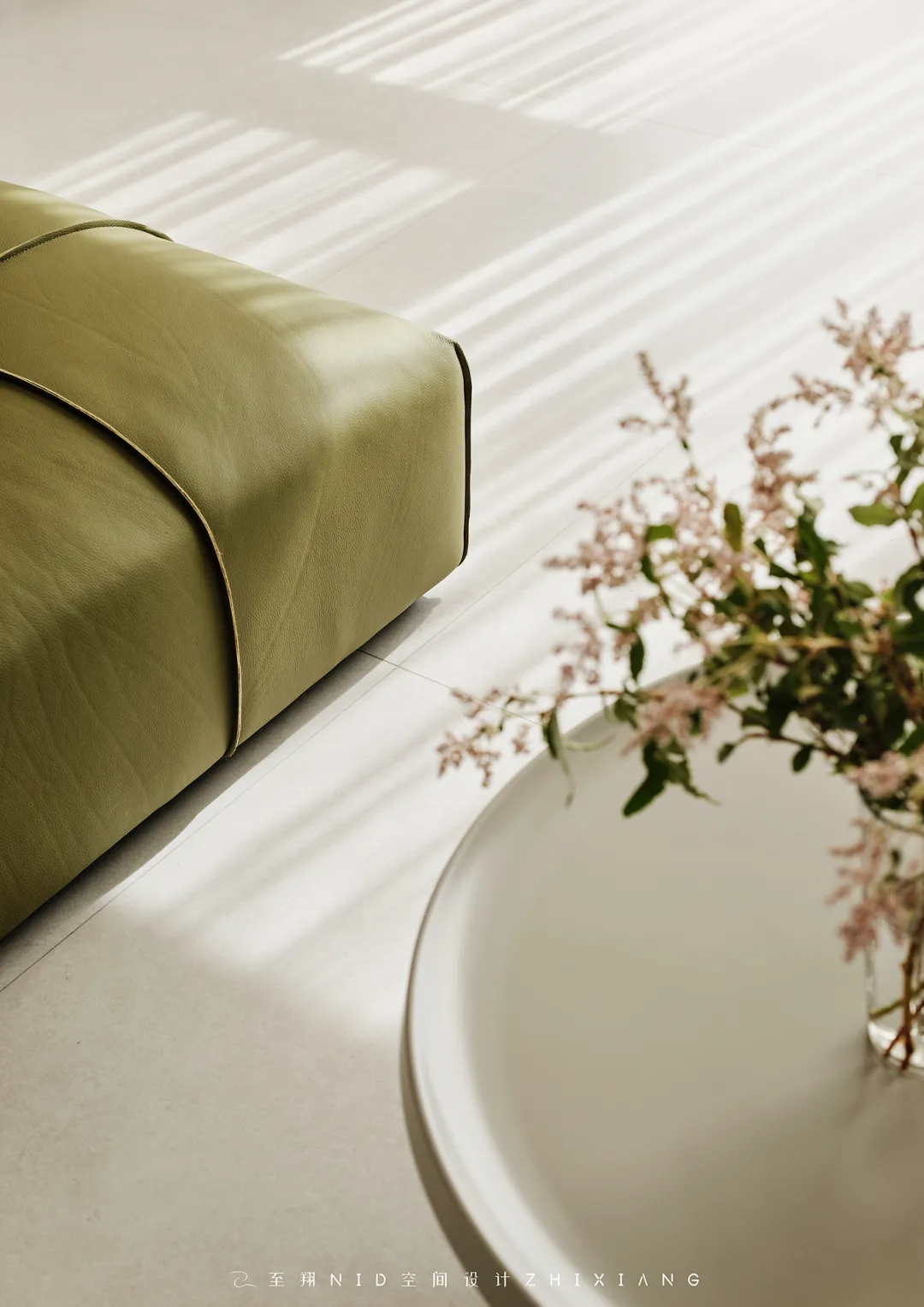
客厅空间的天花吊顶采用「圆形」设计元素,椭圆形吊顶线条与整体空间设计非常契合,柔化空间。拉升整体公区的空间感,设计的弧形吊顶从客厅过道开始延伸至阳台,视觉上非常宽阔,也不压层高,不会有压抑的感觉。「圆弧」空调柜面板、主灯、茶几等众多物件在形体上与之有效元素呼应。沙发采用可随时调整位置的「块面形体」用简洁尺度,有效的设计语言展现的功能规划下保有家居生活的随性、松弛之感。
The ceiling of the living room space adopts a "circular" design element, and the elliptical ceiling lines are very compatible with the overall space design, softening the space. Boosting the overall sense of space in the public area, the curved ceiling design extends from the living room hallway to the balcony, creating a visually spacious and non oppressive atmosphere. The "arc" air conditioning cabinet panel, main light, coffee table and many other objects echo its effective elements in form. The sofa adopts a "block shaped body" that can be adjusted at any time, with a simple scale and effective design language to display the functional planning while maintaining the sense of casualness and relaxation of home life.
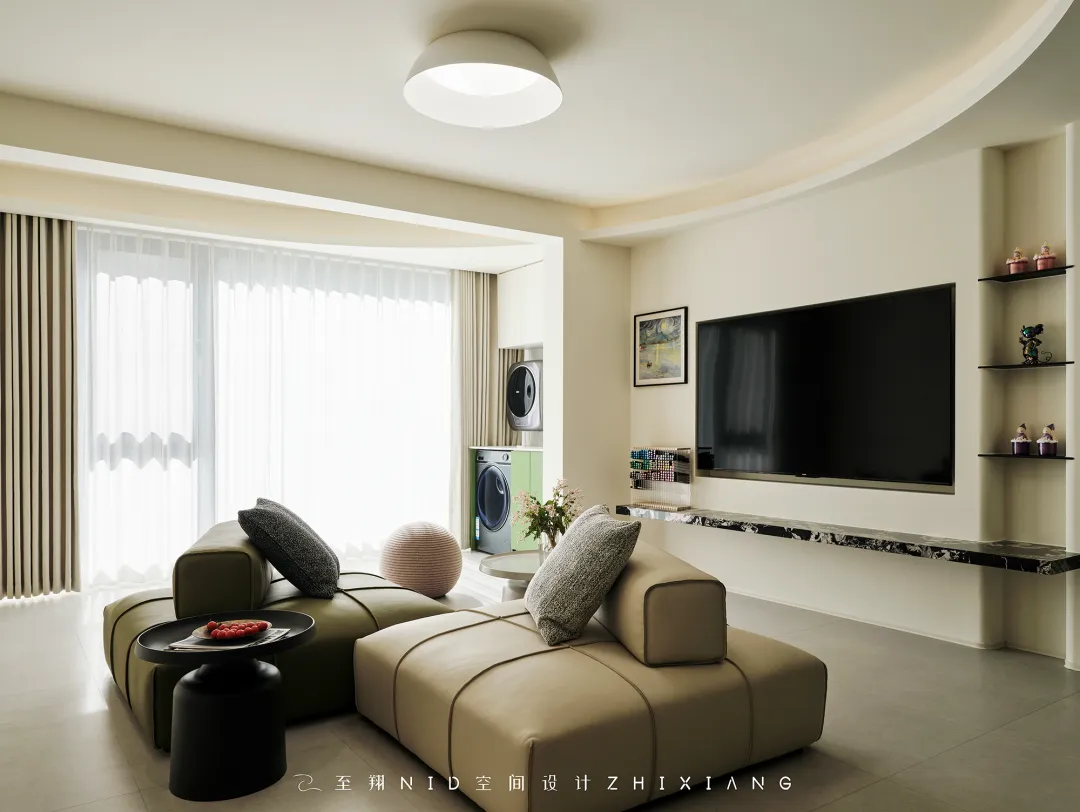
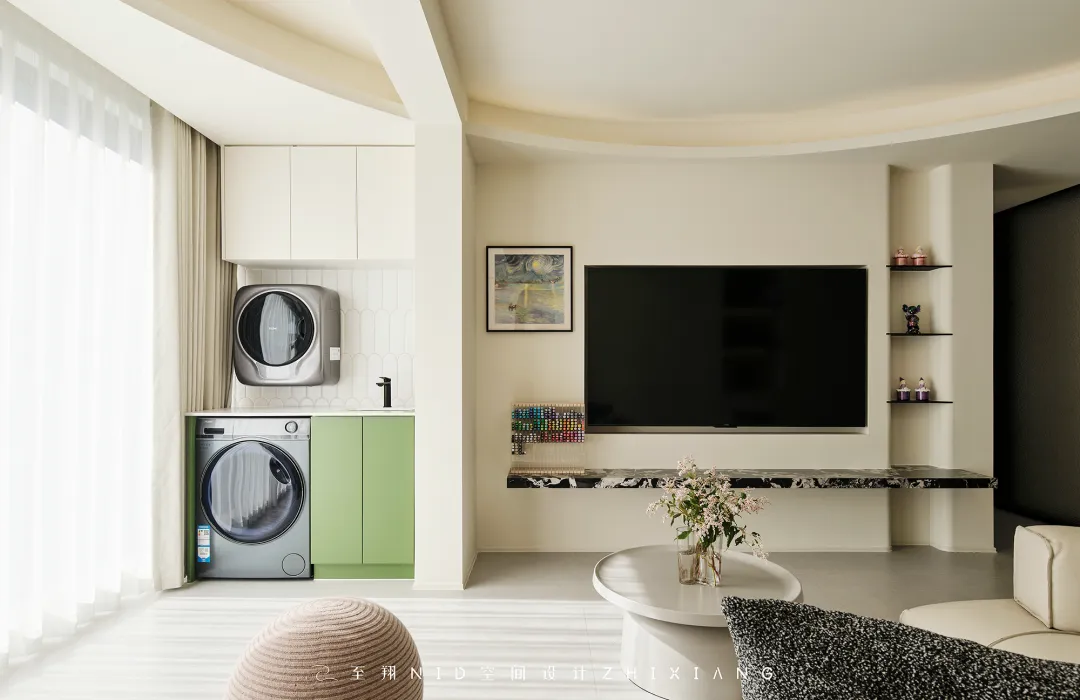
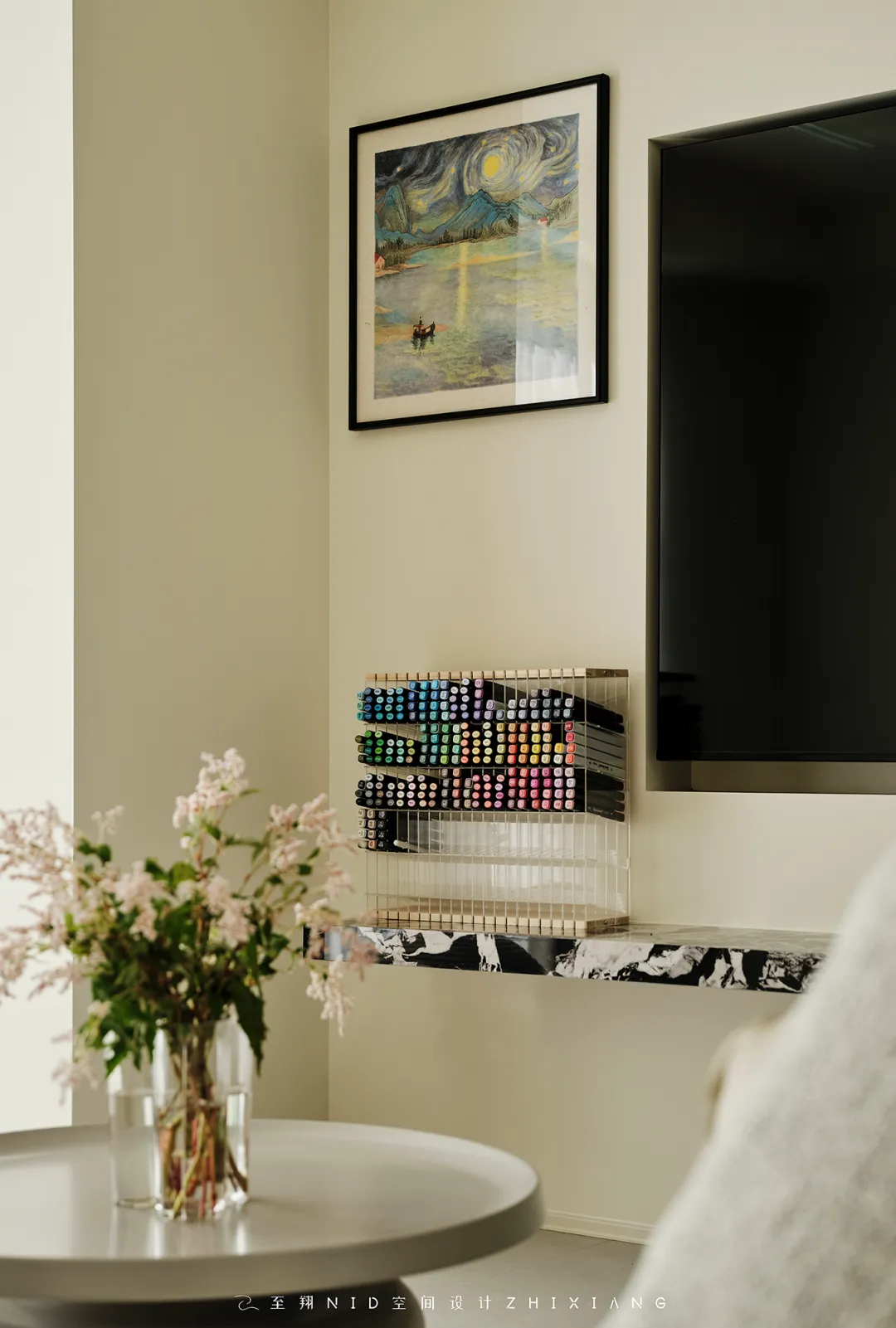
光影是情绪的舵手,承载着时光的流转。大面积的落地窗让自然尽情洒落,在室内扮演着温情的调和者,将空间的纵深和明暗娓娓道来。电视背景采取简洁的线条勾勒,用「拿破仑岩板挑台」穿插结构,富有舒缓轻柔暖白色涂料打底铺陈让整体背景增加开阔、明朗、拥有不被束缚的表现力,配上业主的绘画作品更具独特性。阳台家政柜下方配水池+洗烘一体机器,中间墙壁装置壁挂洗衣机,上方吊柜储存洗护备品,简洁的搭配功能性拉满。
Light and shadow are the helmsmen of emotions, carrying the flow of time. The large-area french window let the nature freely sprinkle and fall, acting as a warm mediator indoors, telling the depth and light and darkness of the space. The TV background is outlined with simple lines, interspersed with a "Napoleon Rock Platform" structure. The soothing and gentle warm white paint is applied as a base to enhance the overall openness, brightness, and unrestrained expressiveness of the background. Paired with the owner's artwork, it adds a unique touch. Under the balcony housekeeping cabinet, there is a water tank and a washing and drying integrated machine. A wall mounted washing machine is installed in the middle wall, and a hanging cabinet above stores washing and maintenance spare parts. The simple combination is fully functional.



沙发背后满墙的收纳柜,大大的提升日常可「储物空间体积」。为了使整个空间看着不那么呆板,背后收纳柜的造型又做了些许穿插。定制绿色层板与厨房岛台的柜门颜色相呼应,底板则是跟玄关定制洞洞板同款粉色体现视觉的统一和有趣性,增加了客厅公区的多样性,展示、储物两不误!
The wall full storage cabinet behind the sofa greatly increases the daily storage space volume. In order to make the entire space look less rigid, the shape of the storage cabinet at the back has been slightly interspersed. The customized green layer board corresponds to the color of the kitchen island countertop cabinet door, while the bottom plate is the same pink color as the customized entrance panel, reflecting visual unity and fun, increasing the diversity of the living room and public area, and achieving both display and storage!
03.
Kitchen
Design agency: Zhi Xiang NID space design
厨房

将原厨房墙体「敲掉」扩展空间,简单温柔的米色搭配特别定制绿色混油材质橱柜门,色调富有电影版独特的小清新滤镜,整体氛围既有设计的调性也有生活功能性。原餐厅北面飘窗位置用定制储物柜台面拉伸高度(偷偷嫌弃下飘窗的鸡肋性)规划成「咖啡吧」功能,柜体以「开放格+抽屉」的组合形式,适用各种物品收纳和小电器操作。厨房外过道位置藏着一副「4+0」形式超白水波纹玻璃移门隔断(没想到吧~),吊轨轨道提前预埋到顶。日常看似敞开厨+餐空间,但是将移门拉开就能完全与公区隔断了。
Knocking off the original kitchen wall to expand the space, combining a simple and gentle beige color with specially customized green mixed oil material cabinet doors. The color tone is rich in the unique small fresh filter of the movie version, and the overall atmosphere has both design tone and life functionality. The north bay window of the original restaurant is designed with a customized storage cabinet countertop that stretches to a certain height (secretly criticizing the chicken ribs of the lower bay window) to create a "coffee bar" function. The cabinet is designed in a combination of "open compartments+drawers", suitable for storing various items and operating small appliances. There is a hidden "4+0" style ultra white corrugated glass sliding door partition in the hallway outside the kitchen (didn't expect it~), and the hanging rail track is pre embedded to the top. It may seem like an open kitchen and dining space in daily life, but simply opening the sliding door can completely separate it from the public area.
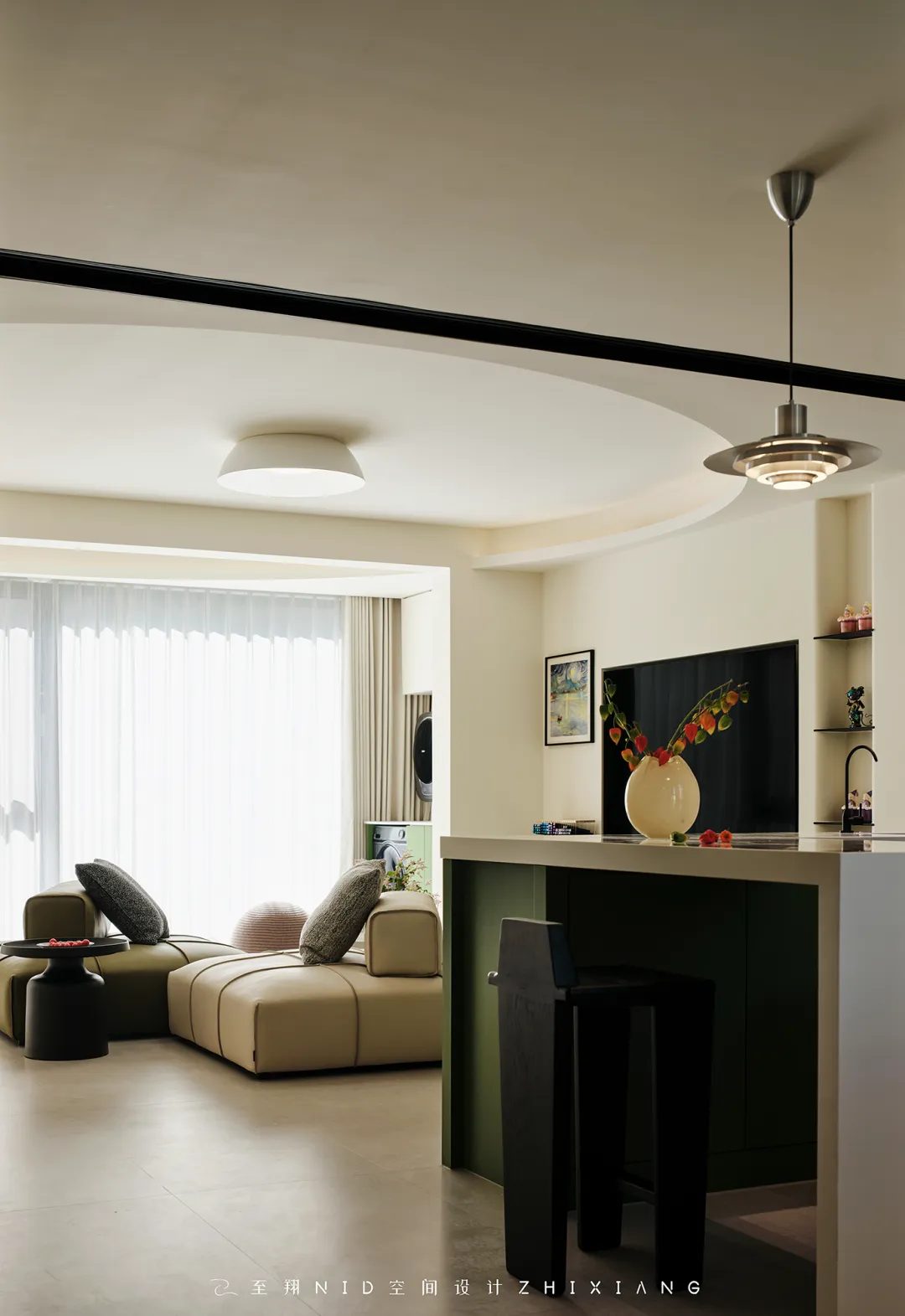
厨房和餐厅用「岛台+餐桌」一体化的设计,无论颜值还是实力都是“强强联合”的存在!这里是家人欢聚的场所,也是朋友相聚的天地,餐厅仅用一座岛台就能满足日常生活所需。「悬挑」的设计减轻整个岛台的厚重感,赋予空间轻盈的感知。宽阔的台面纯白石材质感简约高级,定制黑橡几何体型吧椅,可完美适应就餐、烹饪、下午茶等任何场景,提升了空间的利用率,让小家也拥有足够的仪式感~
The kitchen and dining room are designed with an integrated "island table+dining table", which is a "strong alliance" in terms of both appearance and strength! This is a place for family gatherings and a place for friends to gather. The restaurant can meet daily needs with just one island. The 'cantilever' design reduces the heaviness of the entire island and gives the space a sense of lightness. The spacious countertop is made of pure white stone with a simple and high-end texture. Customized black oak geometric chairs can perfectly adapt to any scene such as dining, cooking, afternoon tea, etc., improving the utilization of space and giving small homes a sense of ceremony~
04.
Bedroom
Design agency: Zhi Xiang NID space design
主卧室
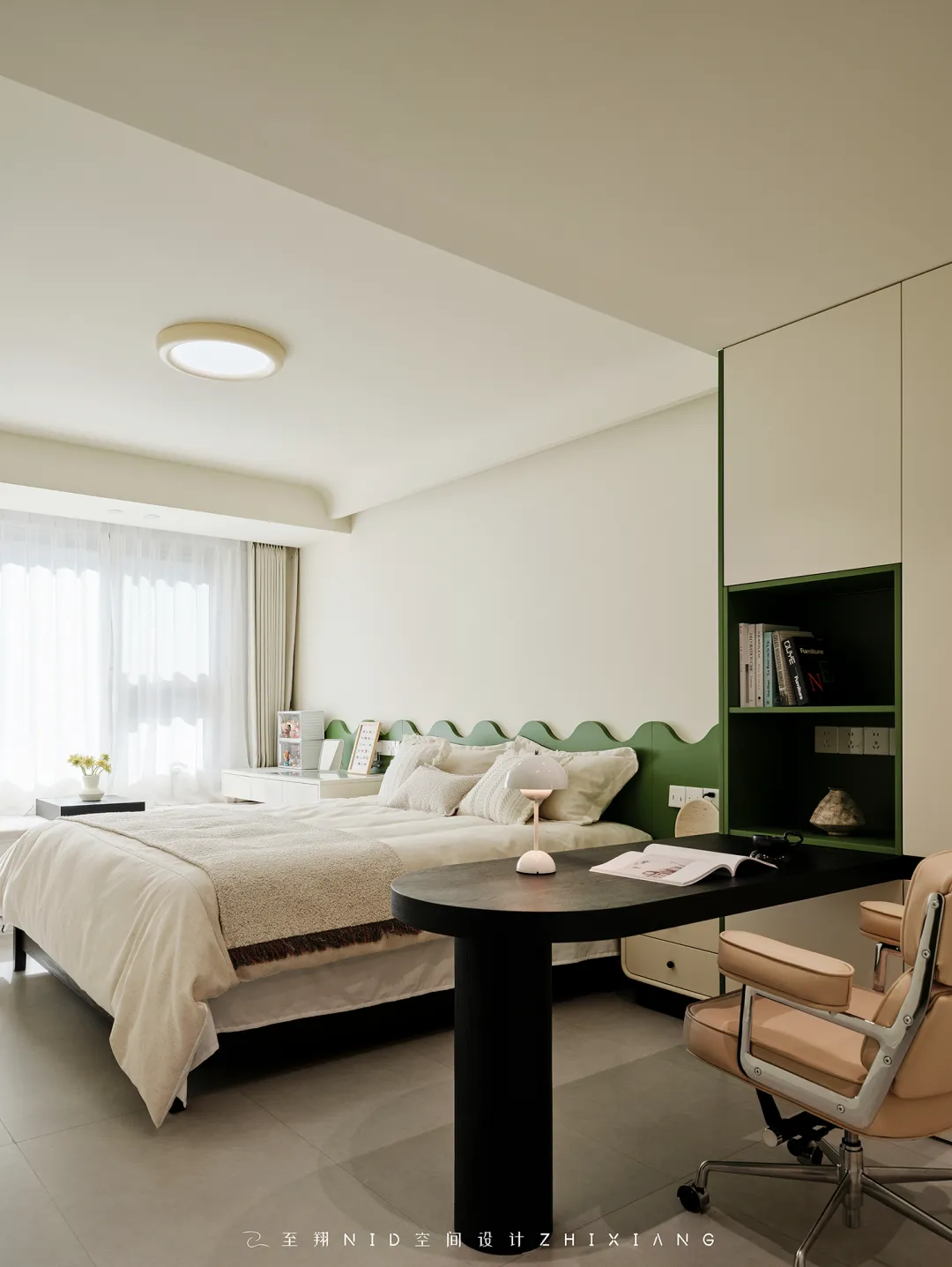
卧室氛围延续客餐厅色调,以清浅柔和的氛围重构睡眠空间,地面材质延续大块面瓷砖铺贴方便打理。顶面和背景「圆弧」造型与公区细节呼应,素雅简洁的手法落笔勾勒出家居生活的浪漫与从容。无床头靠背的设计使得视觉效果更加简约,为床尾留出更多的活动空间。床背景「波浪形」硬装造型颜色延续主题色,简约大气营造出十足的氛围感。
The bedroom atmosphere continues with the color scheme of the dining room, reconstructing the sleeping space with a light and soft atmosphere. The floor material continues with large tiles for easy maintenance. The top and background 'arc' shapes echo the details of the public area, using simple and elegant techniques to outline the romance and composure of home life. The design without a headboard makes the visual effect more minimalist, leaving more space for activities at the foot of the bed. The "wavy" hard decoration design of the bed background continues the theme color, creating a simple and atmospheric atmosphere.
作为不能拆除的“硬件”飘台,抛去常规化思维,在设计上附加多重功能。梳妆台利用飘台上一角得到了使用空间尺寸的「延升」,部分台面挖空,用玻璃做镶嵌透视,抽屉下放的首饰或者藏品等就可以直接观赏啦~剩余飘窗空间中的定制黑色橡木小茶台用两边柔软坐垫相衬,业主日常在家可以看书或与闺蜜好友在卧室小坐,氛围和乐融融,与茶香书卷相伴,光影随时与空间相映成趣,一切状态是自由的、舒适的。As a "hardware" floating platform that cannot be dismantled, abandoning conventional thinking and adding multiple functions to the design. The dressing table utilizes a corner of the floating table to achieve a "raised" use of space dimensions. Some of the countertops are hollowed out and embedded with glass for perspective. Jewelry or collectibles can be directly viewed from drawers. The remaining floating window space is decorated with a black oak small tea table in the middle, which is complemented by soft cushions on both sides. Owners can read books at home or sit with their friends in the bedroom in a harmonious atmosphere, accompanied by the fragrance of tea and books. Light and shadow always complement the space, and everything is free and comfortable.
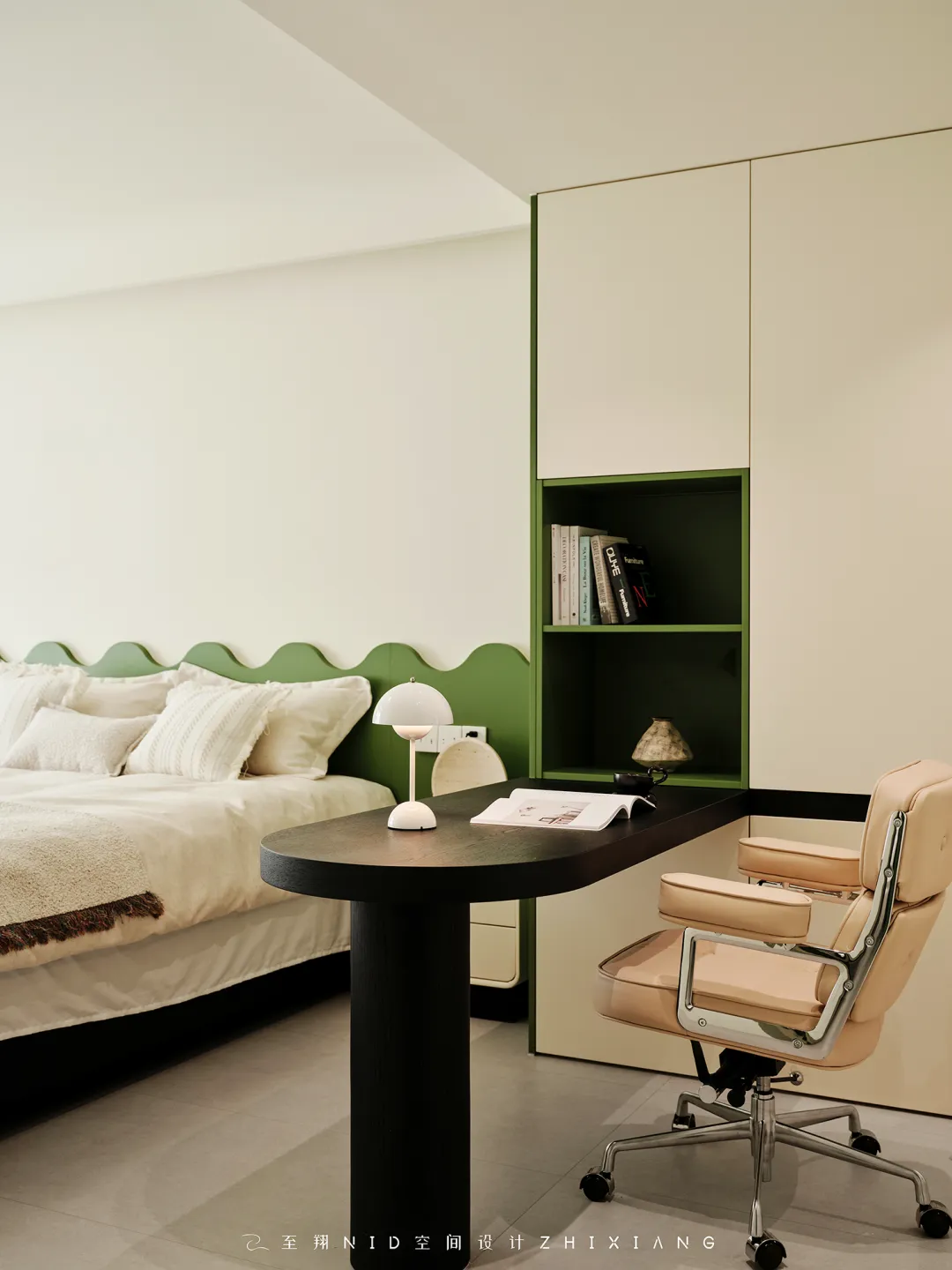
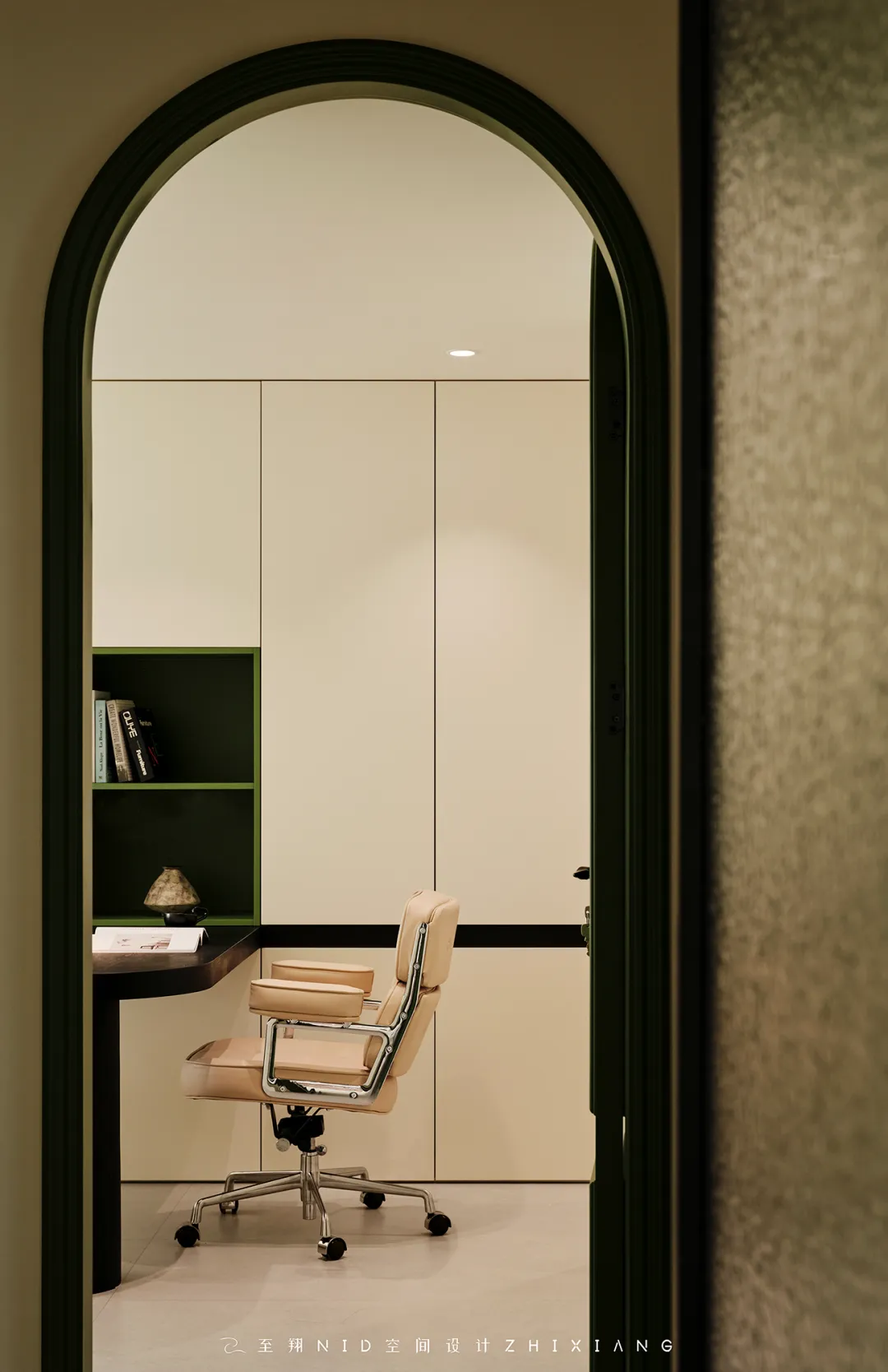
把原先主卫生间墙体「敲掉」后设置衣帽间跟书房,既扩大了主卧室面积又实现了南北通透的双向丰沛采光。定制「黑色橡木书桌」穿插衣柜结构侧面延升卧室空间感,配奶茶色电脑椅显得简洁可爱。在整面墙都是定制衣柜的时候,难免会让空间显得比较拥挤局促。因此在设计墙面衣柜的时候,也可以在衣柜里加入一列「开放格架」,用来摆放书籍、装饰品,既可以增加收纳的方便性,又可以缓解空间的拥挤感,提升空间的开阔氛围视觉。书桌与衣柜做组合的设计,实现了一个简洁而实用的书桌功能。
After knocking off the original wall of the master bathroom, a dressing room and a study room were set up, which not only expanded the area of the master bedroom but also achieved two-way abundant lighting with north-south transparency. Customize a "black oak desk" with a wardrobe structure that extends the bedroom space on the side, paired with a milk tea colored computer chair that is simple and cute. When customizing wardrobes throughout the entire wall, it is inevitable that the space will appear cramped and crowded. Therefore, when designing wall wardrobes, a column of "open shelves" can also be added to the wardrobe to place books and decorations. This not only increases the convenience of storage, but also alleviates the sense of crowding in the space and enhances the visual atmosphere of the open space. The combination design of the desk and wardrobe achieves a simple and practical desk function.
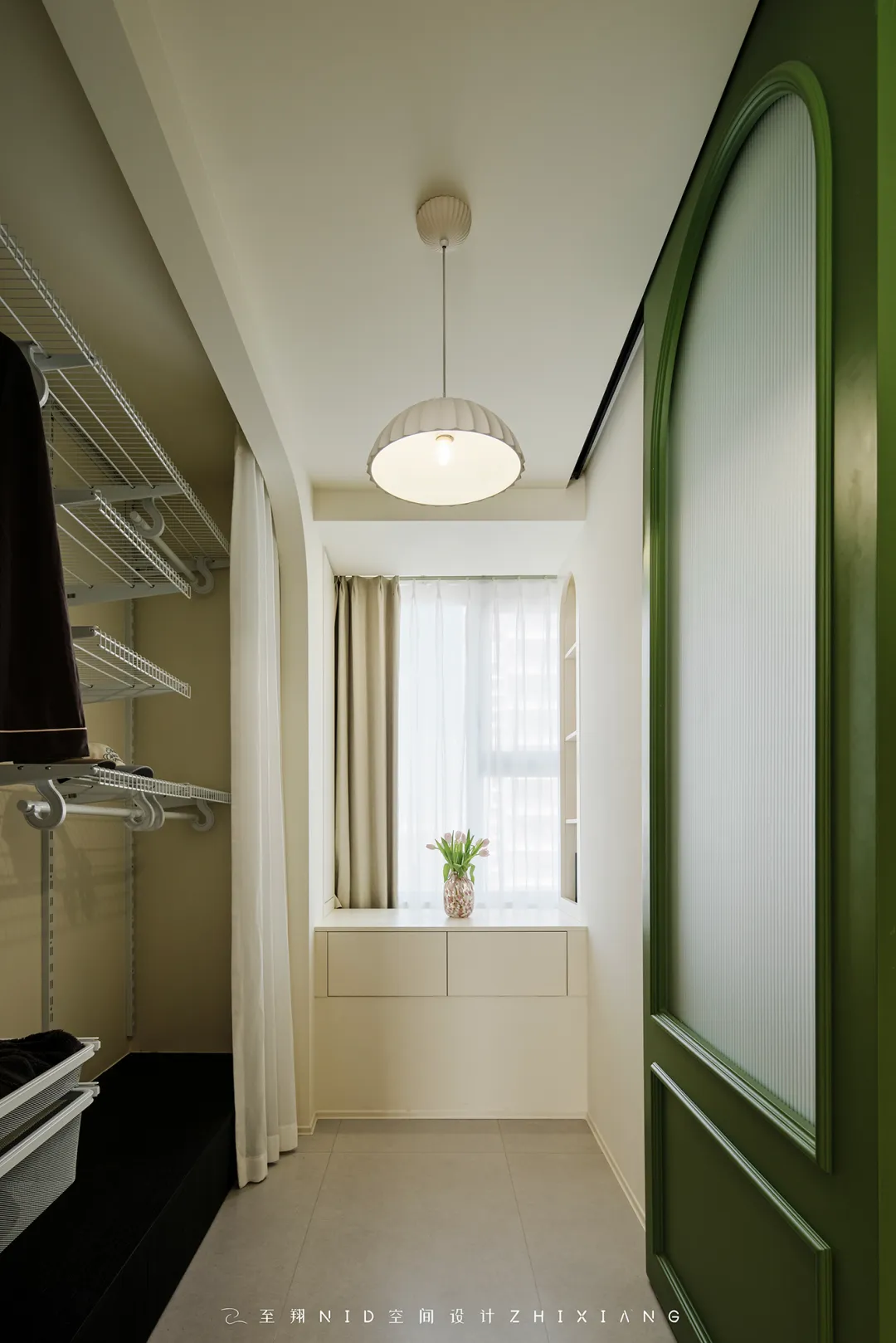
在平面上整合空间动线,把隔墙「敲掉」将北面次卧纳入主卧室套间内作为「步入式衣帽间」所用。随之调整房门位置,主卧到衣帽间到卫生间形成一组「洄游动线」,使动线与功能布局利用更加合理高效。衣帽间内「绿色复古移门」的设计继续延续色调主题,柜体采用金属支架组合形式,不仅可以合理利用空间,还可自由调节布局,安装帘子既美观也起到了防尘的作用。
Integrate the spatial flow on the plane, knock off the partition wall, and incorporate the northern secondary bedroom into the main bedroom suite as a 'walk-in closet'. Adjust the position of the door accordingly, forming a set of "migratory flow lines" from the master bedroom to the dressing room to the bathroom, making the flow lines and functional layout more reasonable and efficient. The design of the "Green Retro Sliding Door" in the cloakroom continues the color theme, and the cabinet adopts a combination of metal brackets, which not only makes reasonable use of space, but also allows for free adjustment of layout. Installing curtains not only looks beautiful but also plays a role in dust prevention.
05.
Second bedroom
Design agency: Zhi Xiang NID space design
次卧室

次卧室设计布局简洁大方,格局上将南面副阳台联通到卧室空间作为业主「日常手作工作台」。墙顶通刷乳胶漆,以典雅柔美的米奶油色为主调,定制靠背双人床+奶白色电脑椅呈现松弛且愉悦的氛围体验。手作区定制柜和卧室定制衣柜都将空间储物实用性拉满~The layout of the secondary bedroom design is simple and elegant, connecting the south side balcony to the bedroom space as the owner's "daily handmade workbench". The wall top is painted with latex paint, with an elegant and soft beige color as the main tone. The customized backrest double bed and milky white computer chair present a relaxed and pleasant atmosphere experience. Customized cabinets in the handmade area and customized wardrobes in the bedroom both maximize the practicality of space storage~
06.
Toilet
Design agency: Zhi Xiang NID space design
卫生间
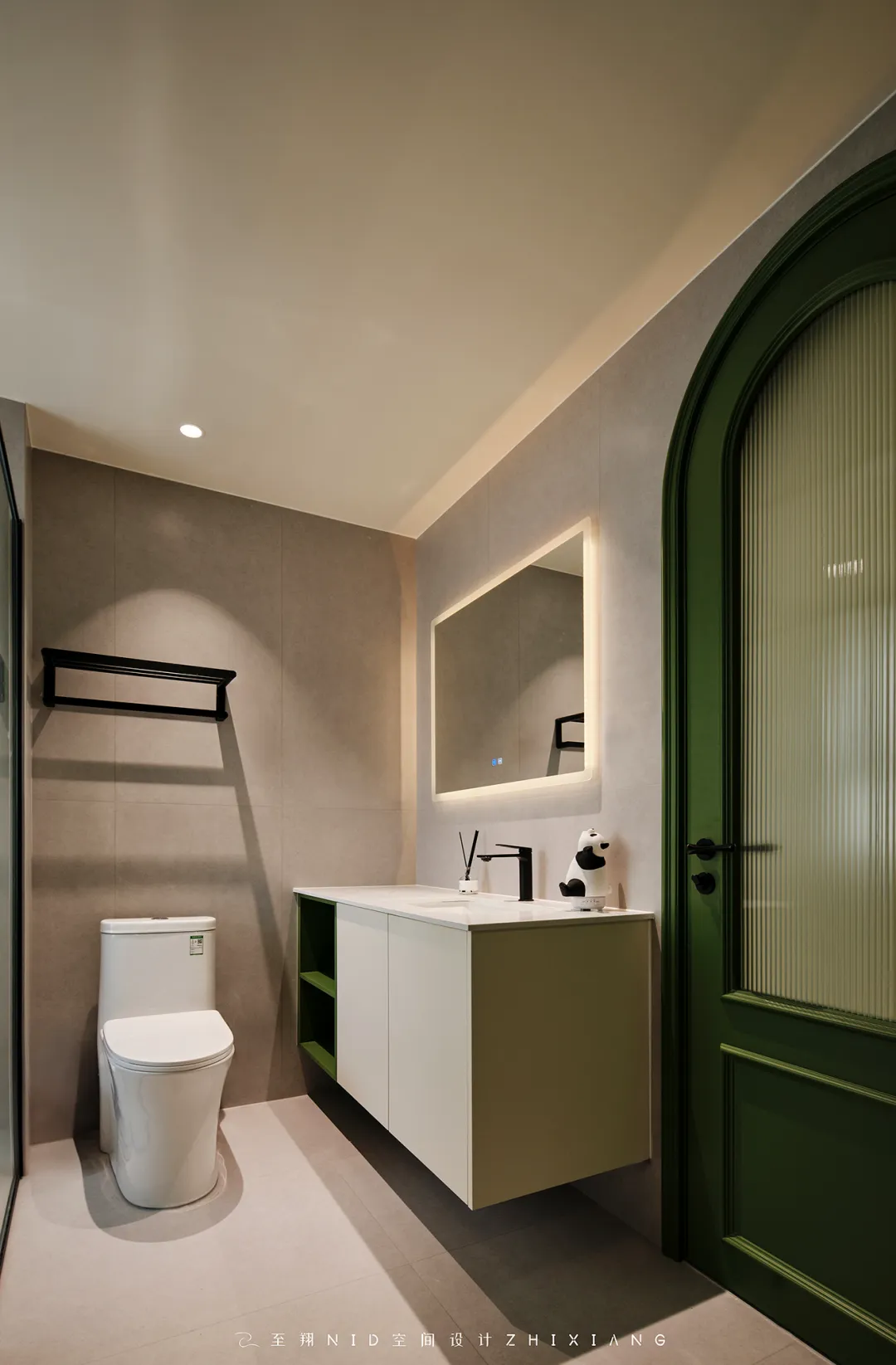
卫生间作为家庭清洁「重灾区」!悬浮式洗漱台盆柜体的设计,避免了柜体与地面的直接接触,可以有效地减少湿气入侵,也能让原本狭小的区域看起来更开阔。偶尔地面会有一些难以察觉的污垢,也能够通过扫地机器人快速地清洁整理,600*1200mm米灰色大块瓷砖通铺视觉上也有放大空间的效果。
The bathroom is a 'disaster area' for household cleaning! The design of the suspended washbasin cabinet avoids direct contact between the cabinet and the ground, effectively reducing moisture intrusion and making the originally narrow area look more spacious. Occasionally, there may be some imperceptible dirt on the ground, which can be quickly cleaned and organized by a robotic vacuum cleaner. The 600 * 1200mm gray large tiles are laid throughout, visually enlarging the space.
改造前-实景图前后对比
玄关
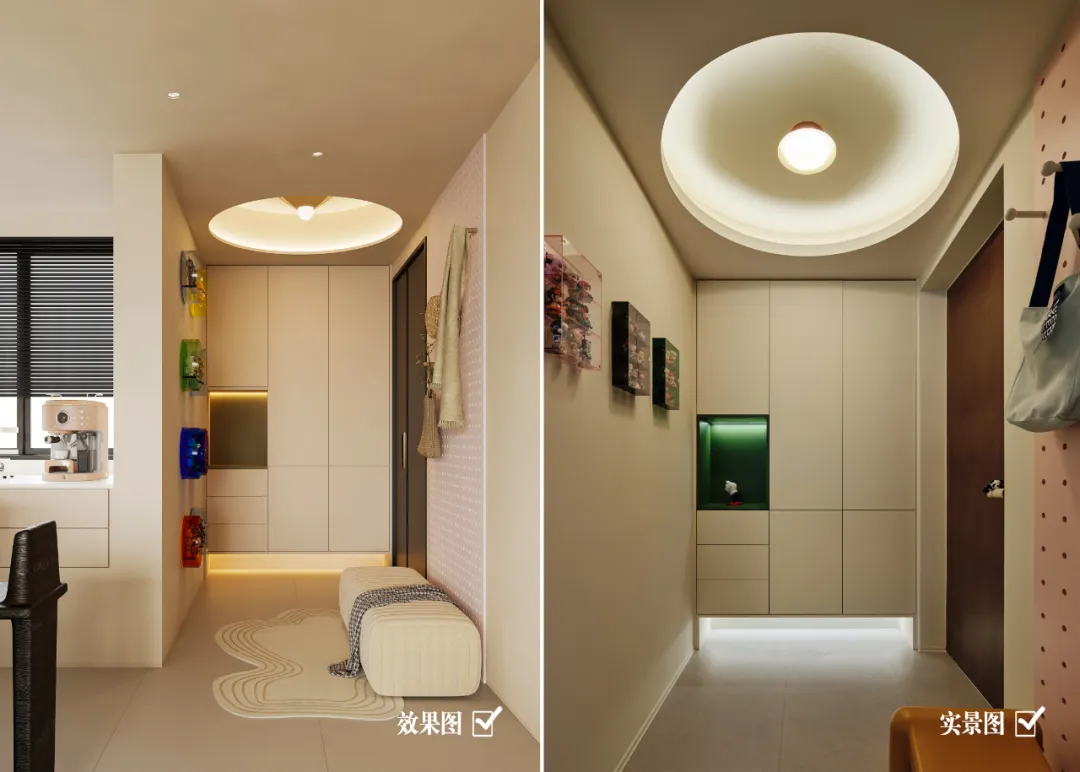
客厅
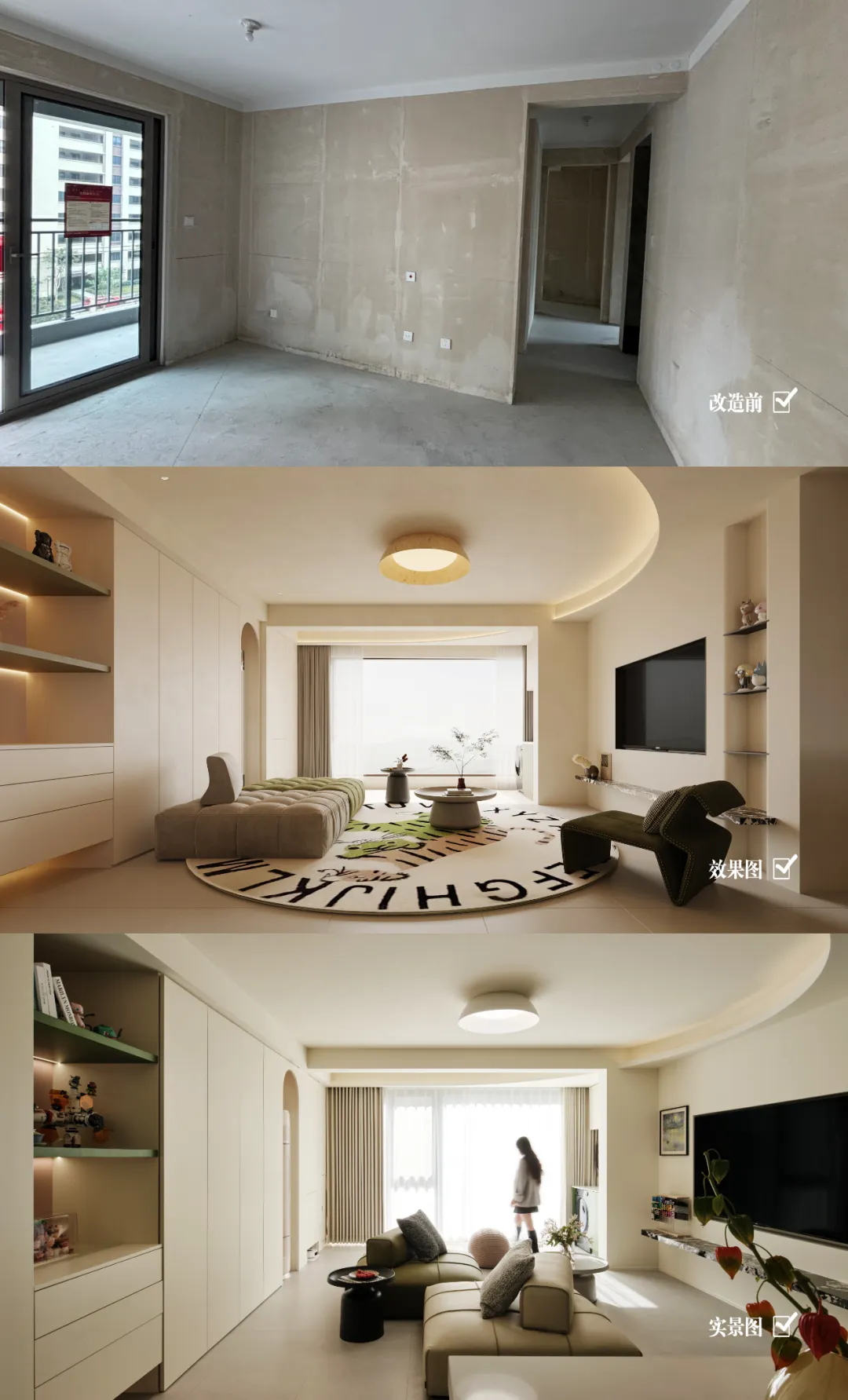
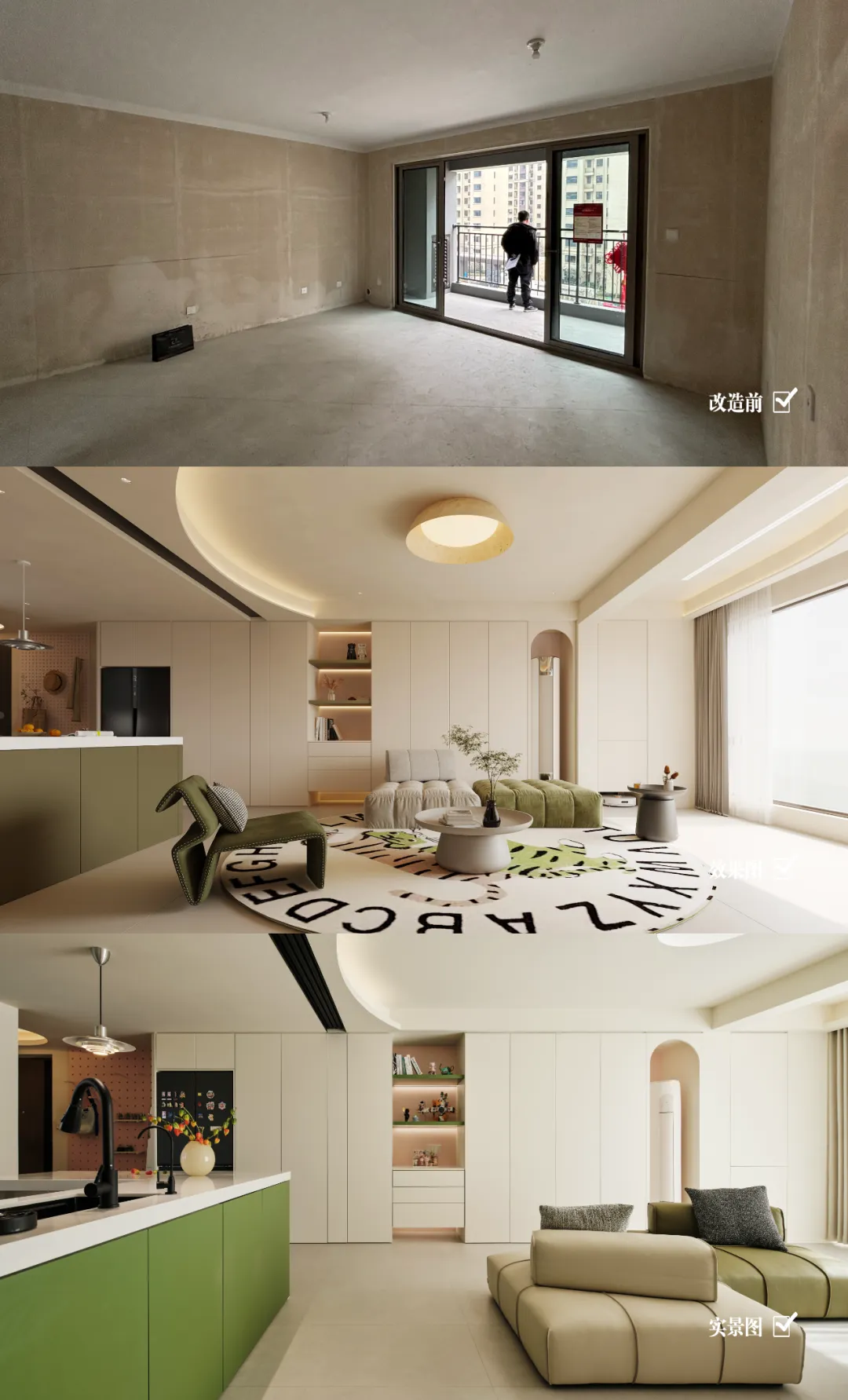
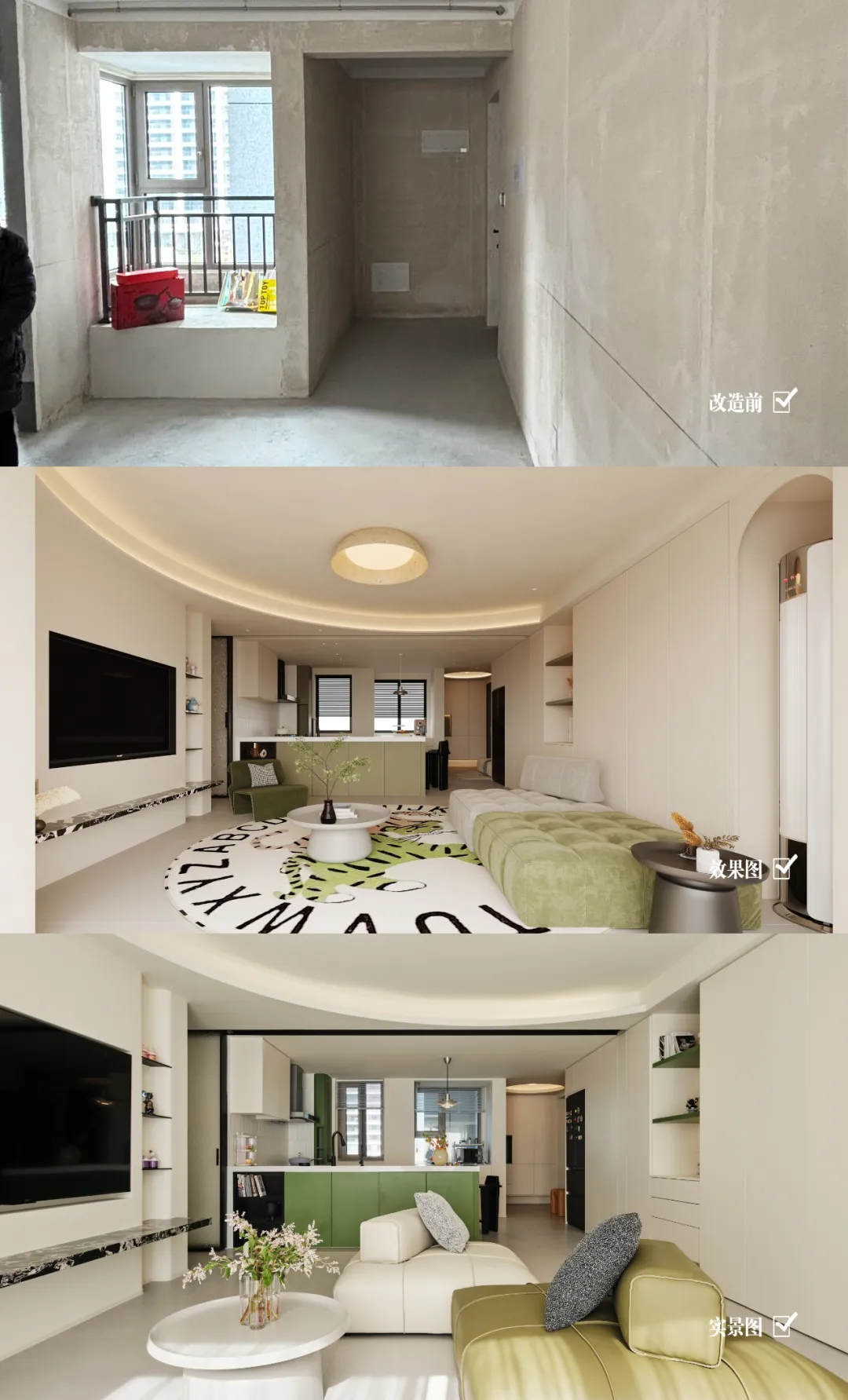
厨房
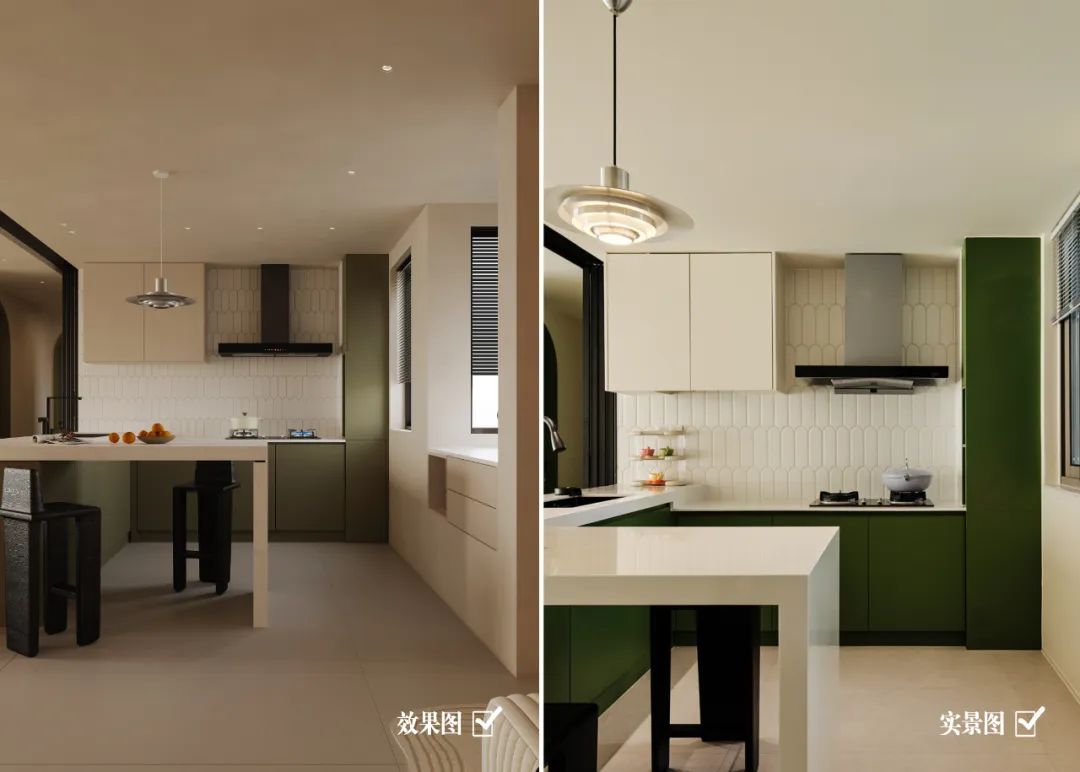
主卧室
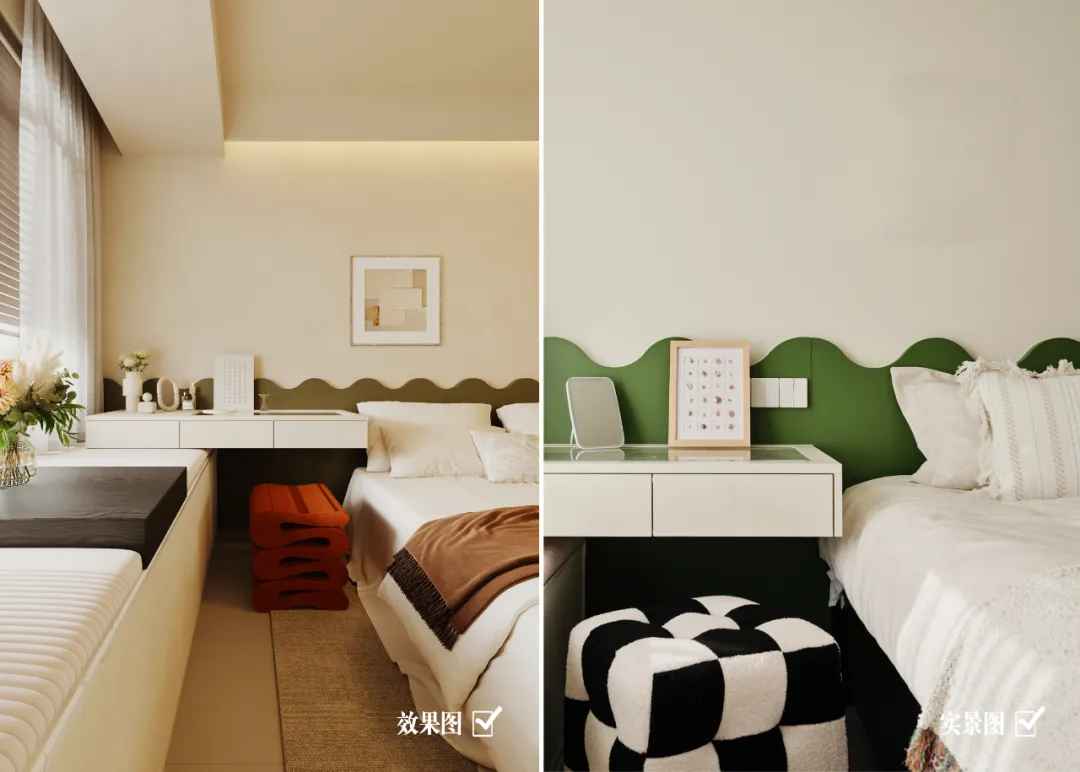
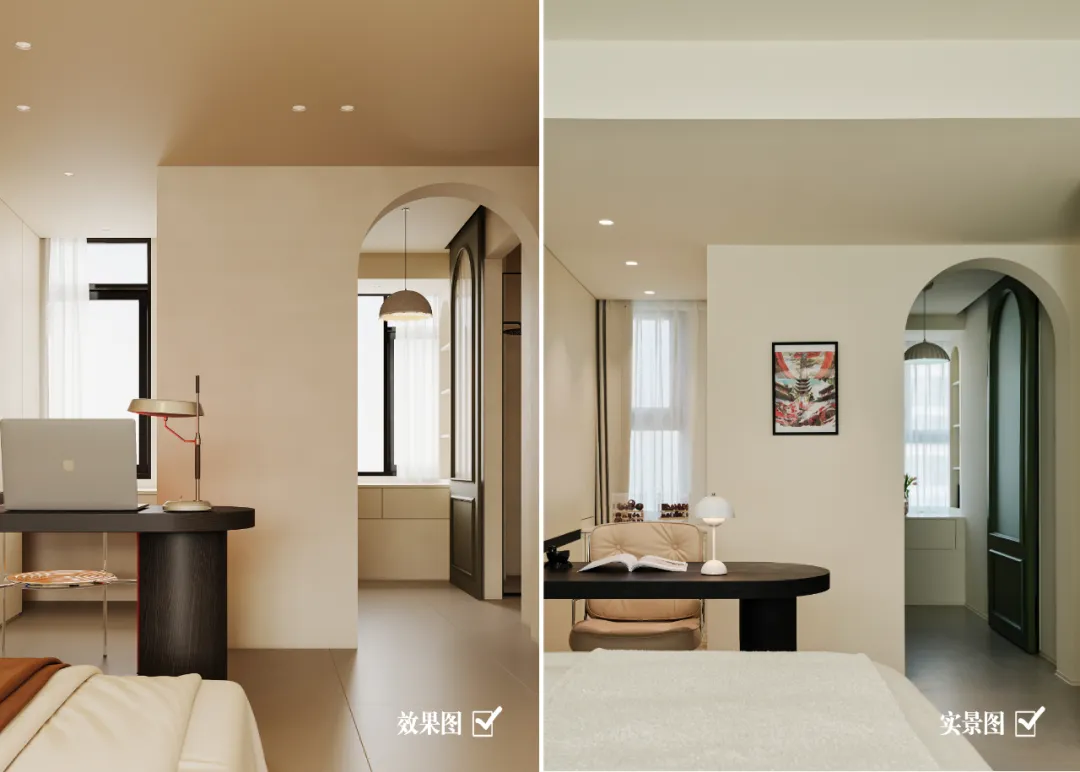
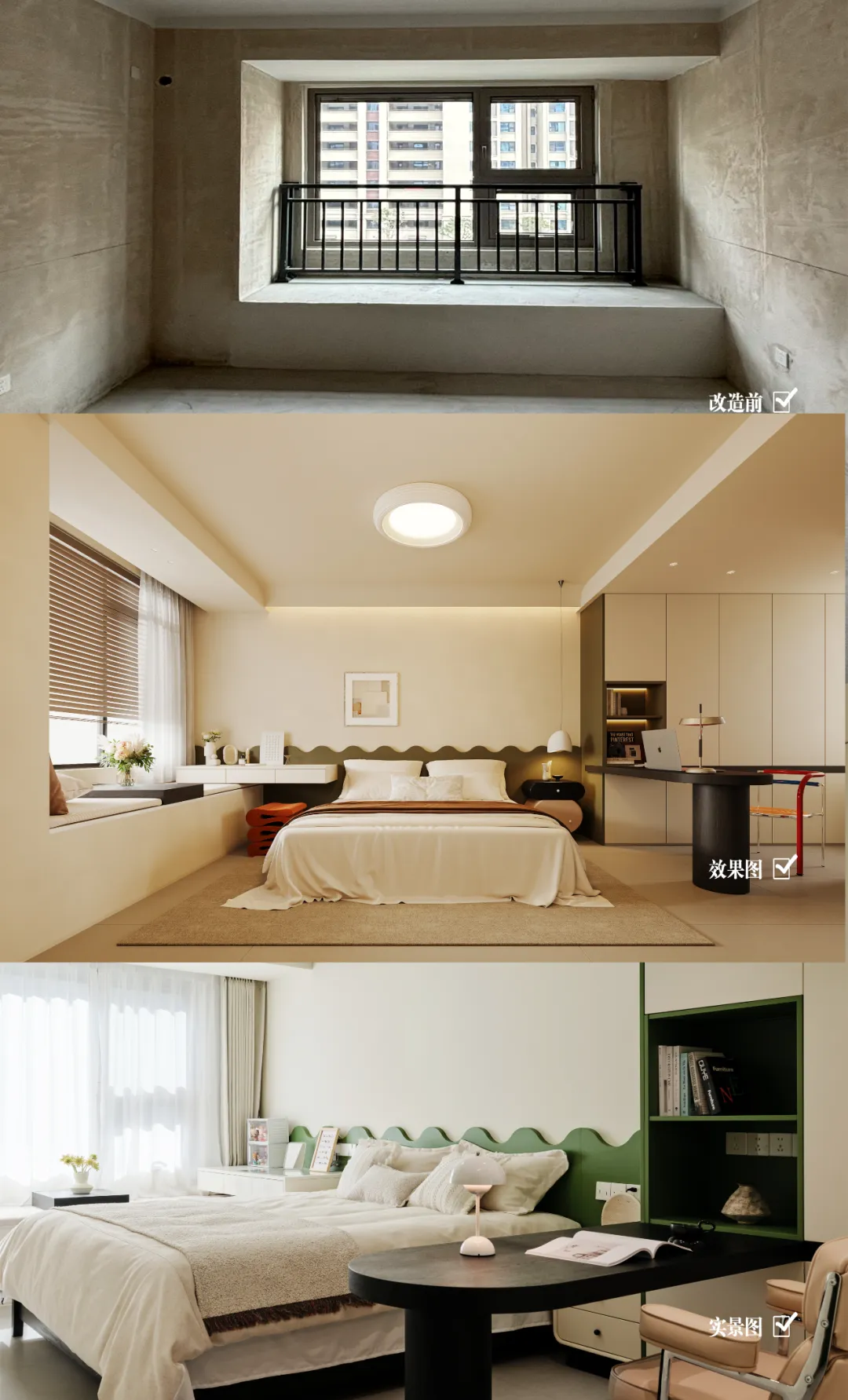
衣帽间
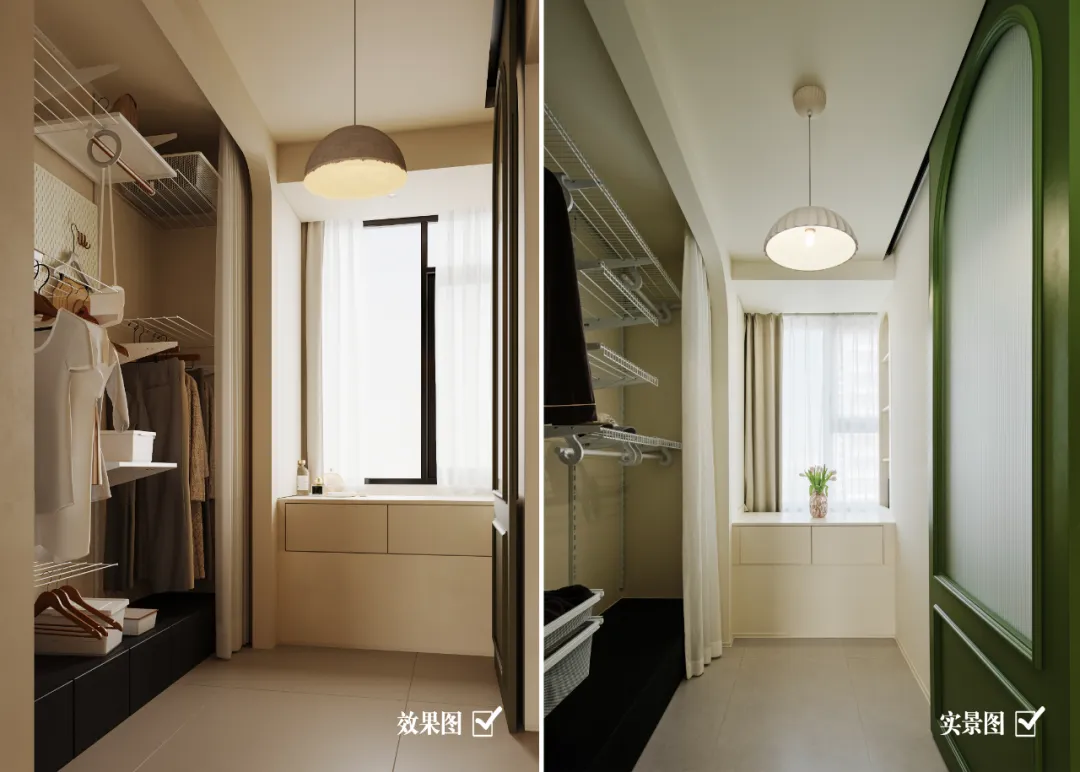
次卧室
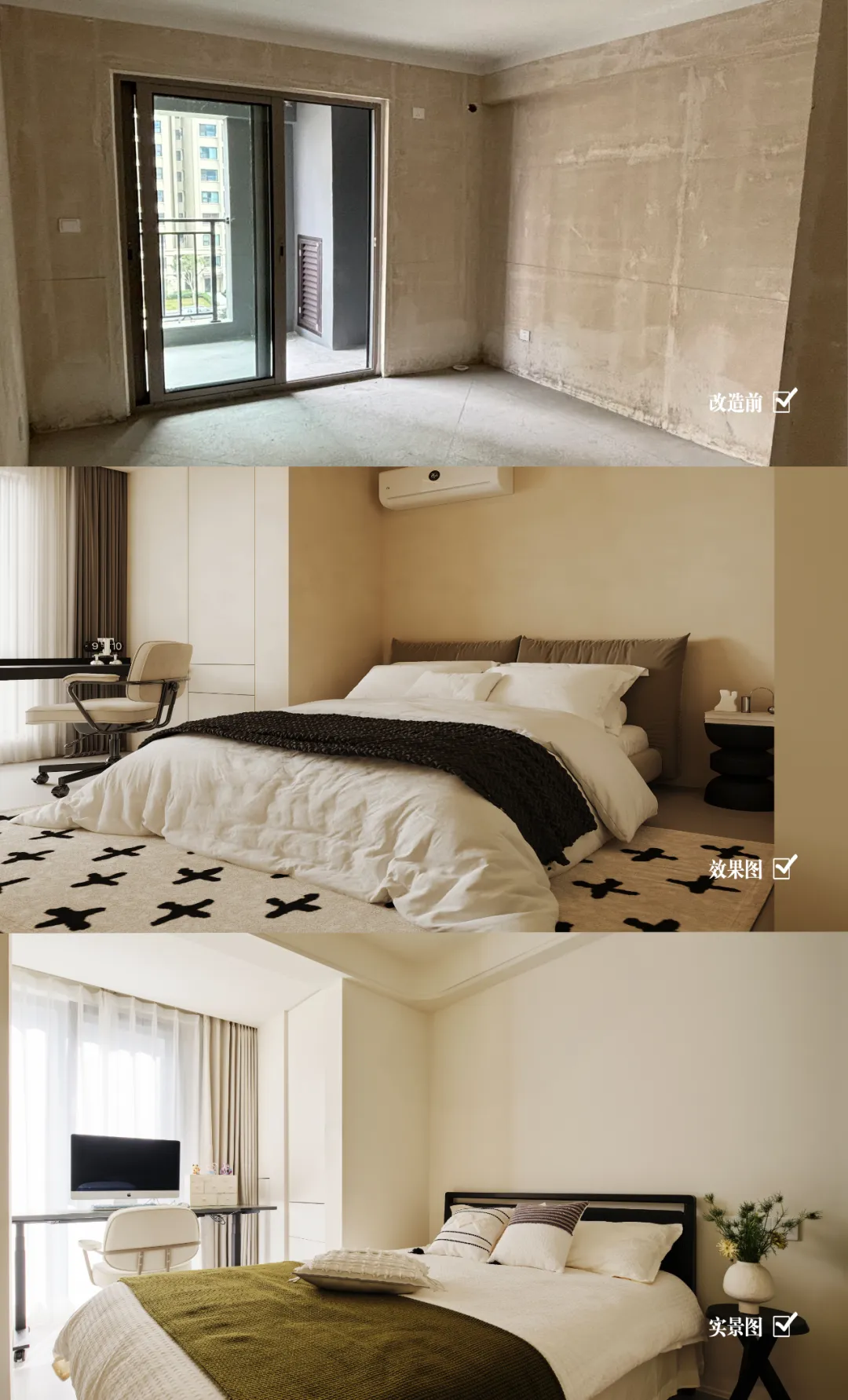
-至翔NID空间设计-
E N D
版权声明
本文均为至翔NID原创,请勿盗用
如需转载本文或商业合作,请邮件联系:1219449110@qq.com
如果您喜欢【至翔NID空间设计】
可以“推送”或“分享”给身边的朋友
标签:
热门资讯排行
- 资讯专区
- 图片专区
- 品牌专区





