至翔NID实景作品 | 若梦
至翔 NID 空 间 设 计
ZX NID space design
Hard installation design
/
Soft installation design
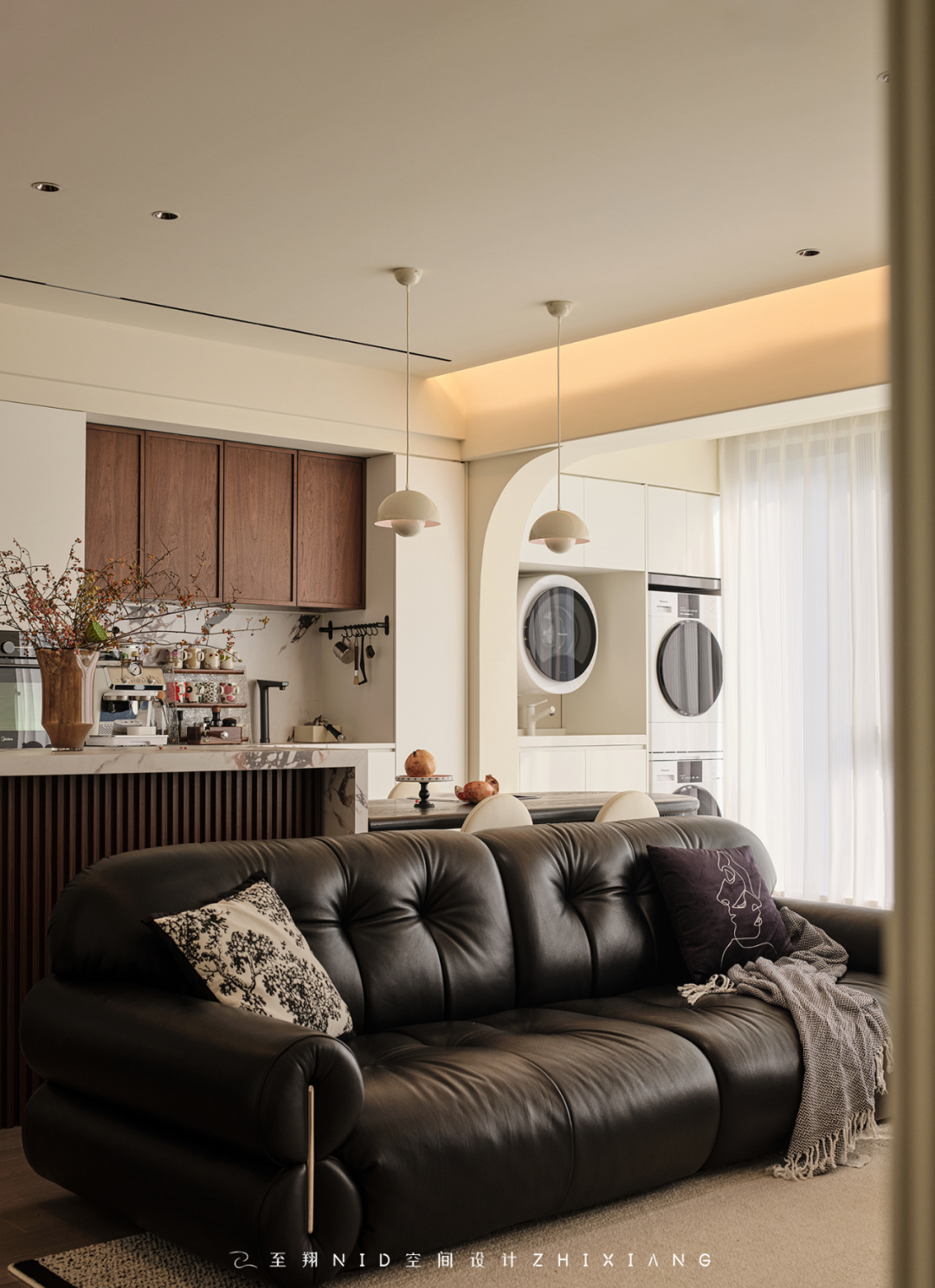
感谢您关注至翔NID空间设计
Thank you for your attention to ZX NID design
Hard installation design & soft installation design
ZX NID design team
Changshu,Suzhou,China
2024
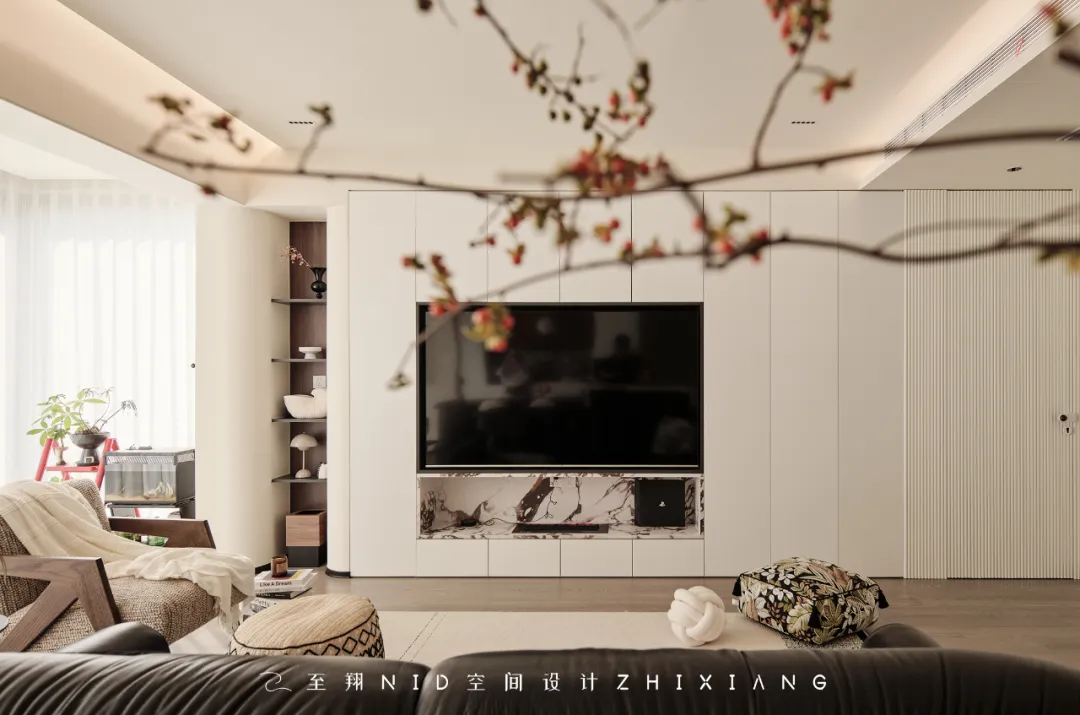
项目名称 | Name :若梦
项目坐标 | Address :苏州.常熟龙湖熙上
项目风格 | Style :现代复古
设计机构 | Design :至翔NID空间设计
施工单位 | Consturuction :至翔精筑
设计时间 | Design time :2023·06
拍摄时间 | Shooting time :2024·09
项目面积 | Area :130㎡
摄影机构 | Photography :AK空间摄影

至翔NID空间设计
家从来不仅仅是一套房子
而是人们心中最重要的情感基础
有家才有桥 有家才能互相拥抱
当我们走在归家的路上时
内心总是充满了刻骨的渴望
回到家中我们可以卸下任何伪装
尽情享受家人之间的互动和温馨氛围
「 Design & Appeal | 设计&诉求 」
本案是精装房改造。业主是一对年轻的夫妻,带着可爱活泼的男宝。温馨可爱的三口之家。风格上业主喜欢现代复古,但考虑到孩子空间上要求减少锐角,色彩上则是喜欢温馨暖色系,但又不想太过奶油感,带点复古。除了风格外,功能布局上业主也非常的注重,不喜欢进门就是过道的感觉,生活习惯上晚上睡眠休息不喜光,需要有好的睡眠质量。夜间看书要有柔和的灯光。阳台需要兼顾生活休闲、运动、绿植等。收纳空间也要充足。
「 Family changes | 户型改造 」
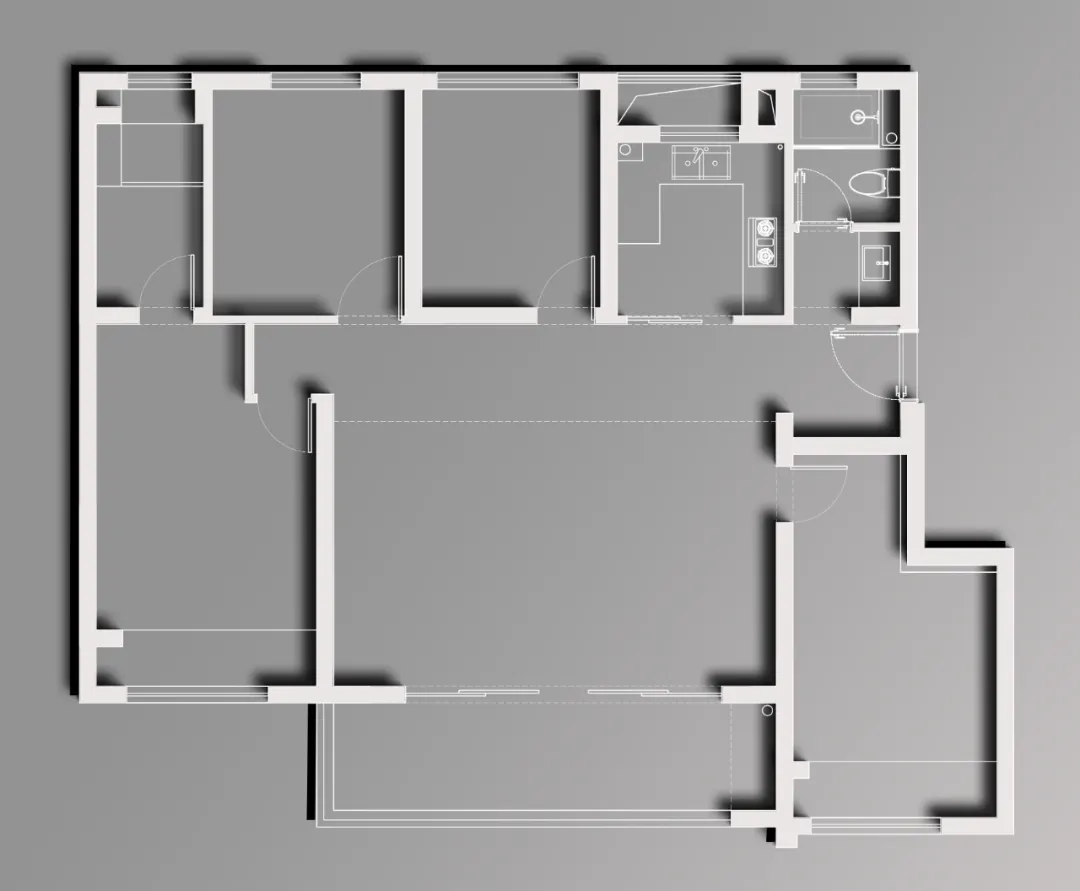
原始结构图
改造点:
1.入户没有玄关,进门就是过道大厅。
2.客餐厅空间不够完整。
3.主卧收纳空间少,功能性不够。
4.内卫空间小,功能不够全面。
改动:
1.入户门厅处增设了隔断和收纳柜,增加了收纳玄关隔断空间。
2.门厅增设了隔断后,把过道纳入客餐厅空间,打开阳台移门融入整体中,进一步扩大空间功能区。
3.主卧北次卧的布局调整,主卧了做套房形式。
4.改造卧室套房时,调整北次卧的格局,改动内卫与次卧墙体,扩充了内卫面积,又增加的功能性,设计出了空间四分离。
01.
Entrance hall
Design agency: Zhi Xiang NID space design
玄关
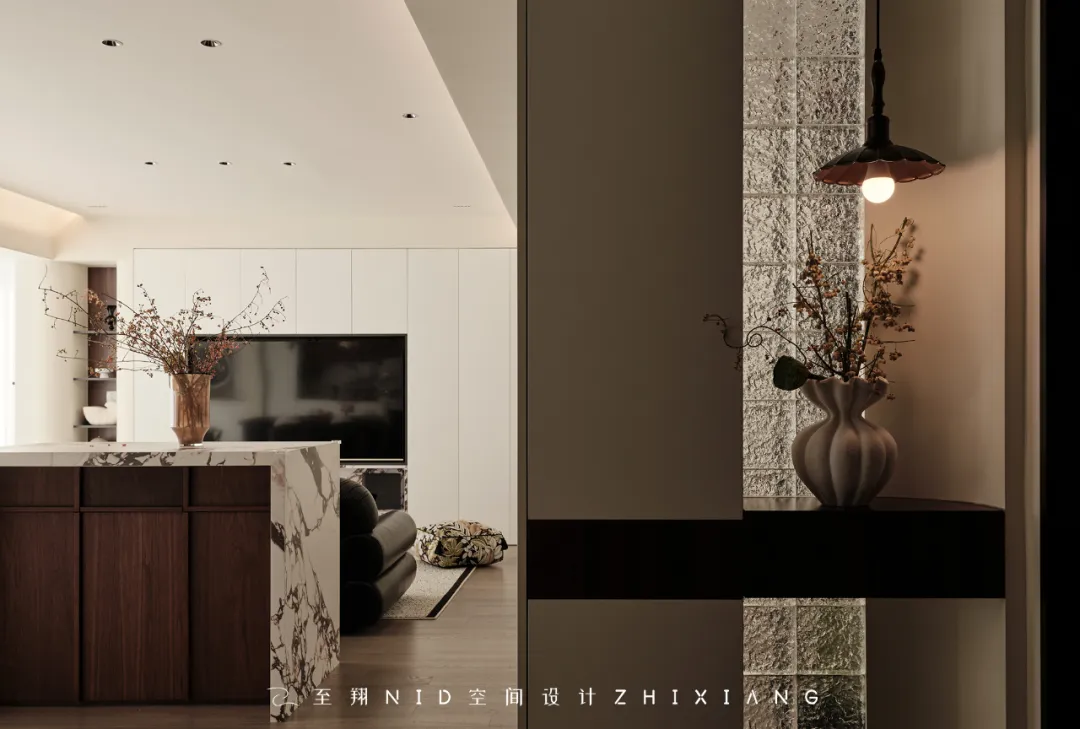
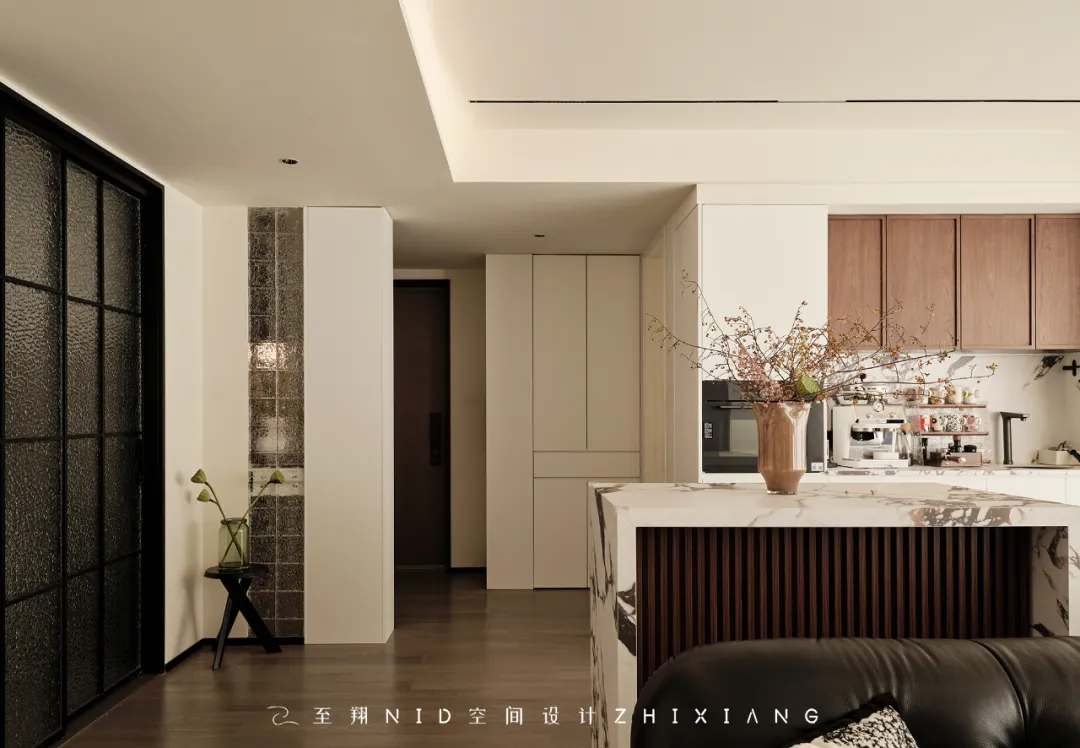
改造卧室套房时,调整北次卧的格局,改动内卫与次卧墙体,扩充了内卫面积,又增加的功能性,设计出了空间四分离。
When renovating the bedroom suite, the layout of the north second bedroom was adjusted, the walls of the inner bathroom and second bedroom were modified, the area of the inner bathroom was expanded, and the functionality was added, resulting in the design of four separate spaces.
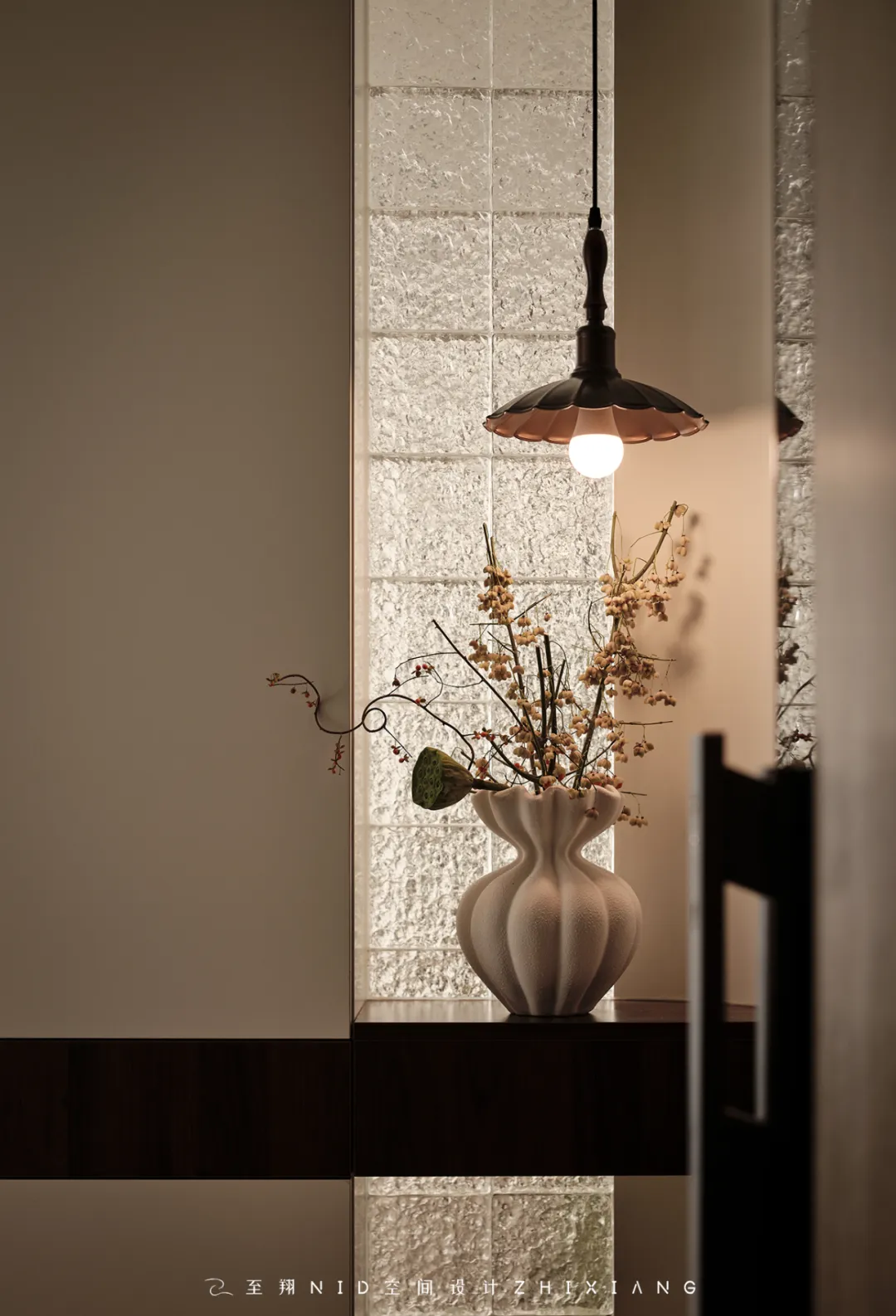
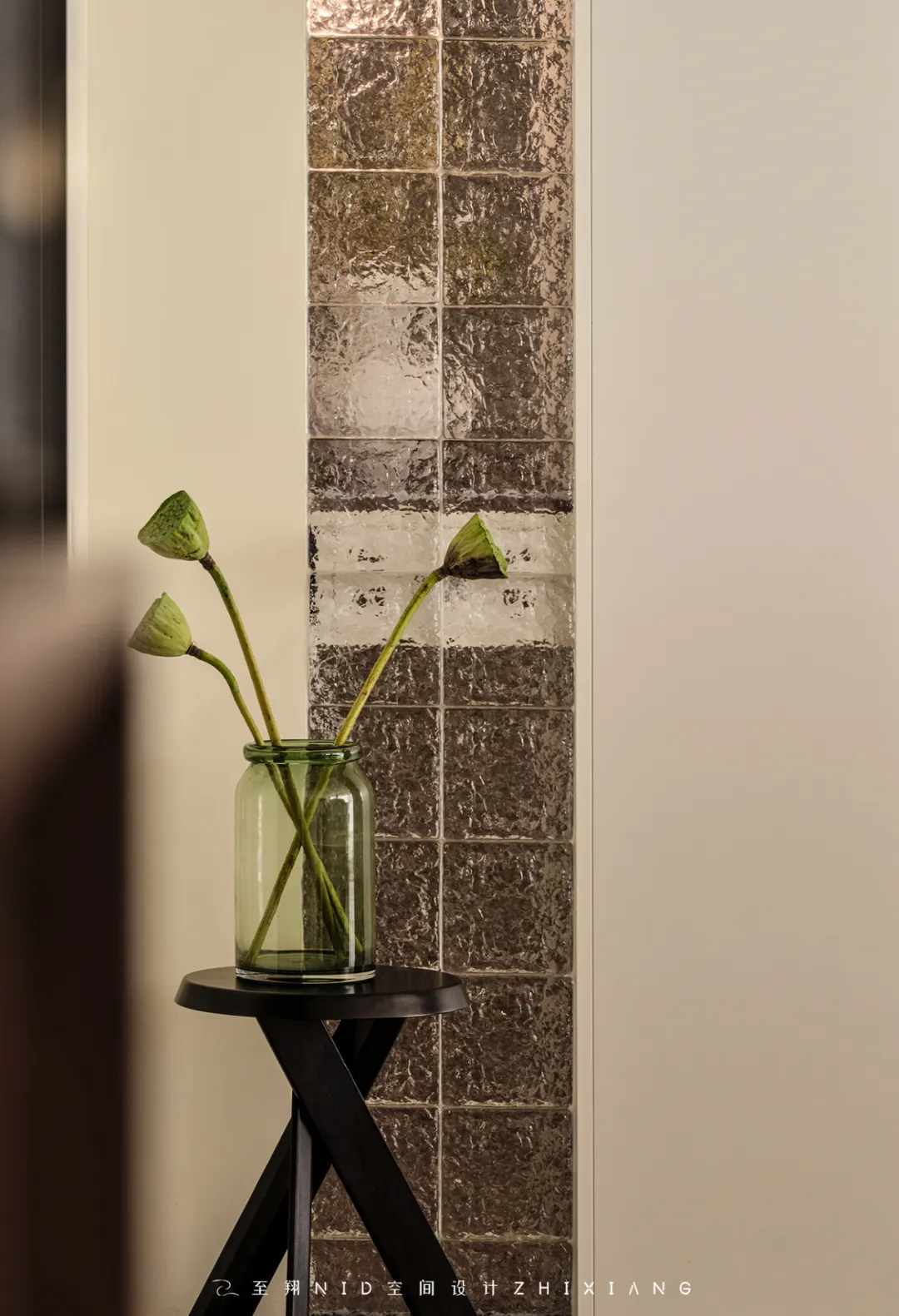
“玻璃砖玄关柜隔断”,有很好的透光性,既能起到隔断的作用,又能增加空间的透明感和采光度。收纳柜用来收纳鞋子、包包、帽子等物品,整理物品和美化空间。收纳+ 隔断两不误。通过不同材质的穿插打造出一个通透明亮具有层次的入户玄关空间,让空间整体在视觉上更为轻快,也为客厅空间增添了私密性。
The glass brick entrance cabinet partition has good transparency, which can not only serve as a partition, but also increase the transparency and lighting of the space. Storage cabinets are used to store items such as shoes, bags, hats, etc., organize items, and beautify spaces. Storage and partition are both in place. By interweaving different materials, a transparent and layered entrance foyer space is created, making the overall space visually more lively and adding privacy to the living room space.
02.
The sitting room
Design agency: Zhi Xiang NID space design
客厅
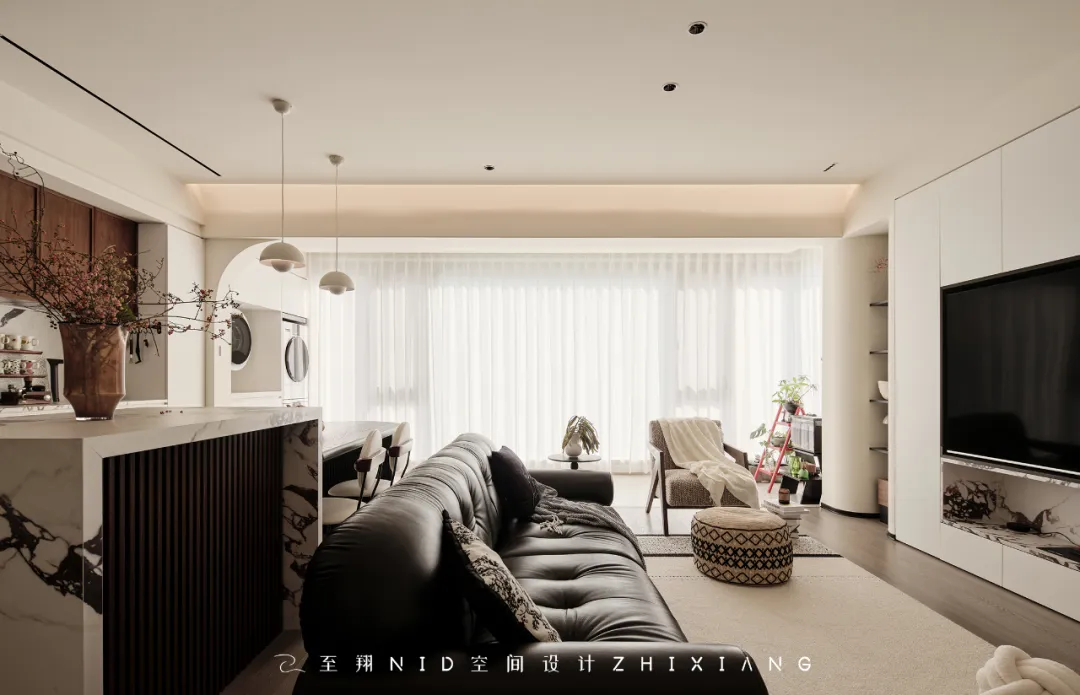
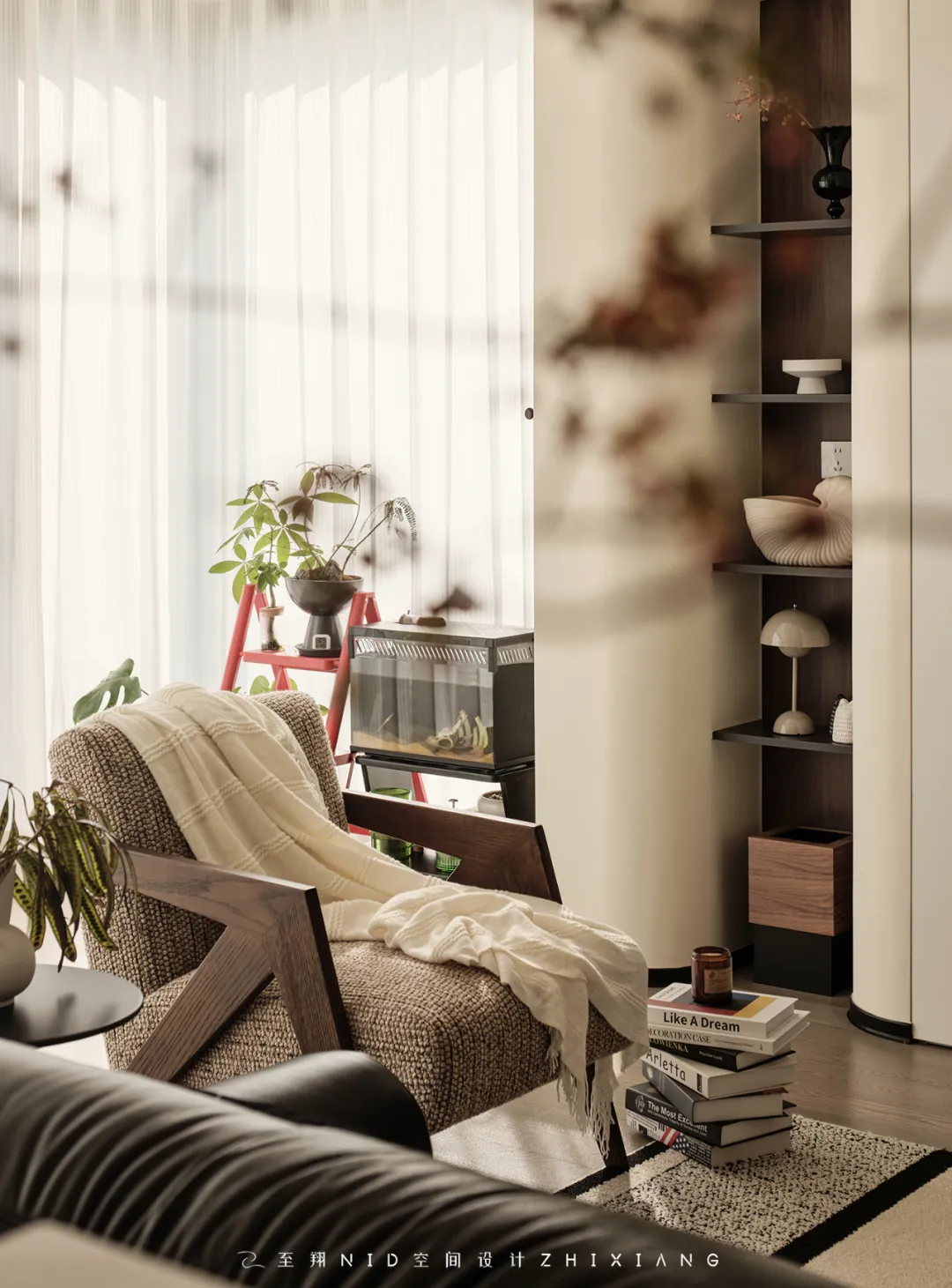
客厅原本就是大横厅,为了将原阳台大玻璃窗优势发挥到极致拆除掉划分阳台和客厅的移门,内室采光也得到了更好的利用。阳台的面积也可以并入客厅使用,拓充空间面积更增加了功能区。圆弧的吊顶和米黄色乳胶漆的搭配,给整个空间提供了温柔柔和的感觉,让每个家庭成员都能感受的家的温馨与舒适。
The living room was originally a large horizontal hall. In order to fully utilize the advantages of the original balcony and large glass windows, the sliding door that divided the balcony and living room was removed, and the internal lighting was better utilized. The area of the balcony can also be integrated into the living room, expanding the space and adding functional areas. The combination of curved ceiling and beige latex paint provides a gentle and soft feeling to the entire space, allowing every family member to feel the warmth and comfort of home.

整面的米白电视背景墙,嵌入的电视机完美的融入其中,格栅的造型隐藏了门缝,只有靠近轻推才能发现这是通往卧室的大门。开放格的设计,不仅仅是一种摆设和装饰,并嵌入装饰壁炉,让整个墙面看起来既不呆板又不单调,也让整个空间看起来更加流畅和自然,呼应冬日的居家氛围。
The entire beige TV background wall is perfectly integrated with the embedded TV, and the grille design hides the door gap. Only by gently pushing it can one discover that this is the entrance to the bedroom. The open grid design is not only a decoration and decoration, but also embedded with a decorative fireplace, making the entire wall look neither dull nor monotonous, and making the entire space look more smooth and natural, echoing the winter home atmosphere.
03.
Restaurant
Design agency: Zhi Xiang NID space design
餐厅
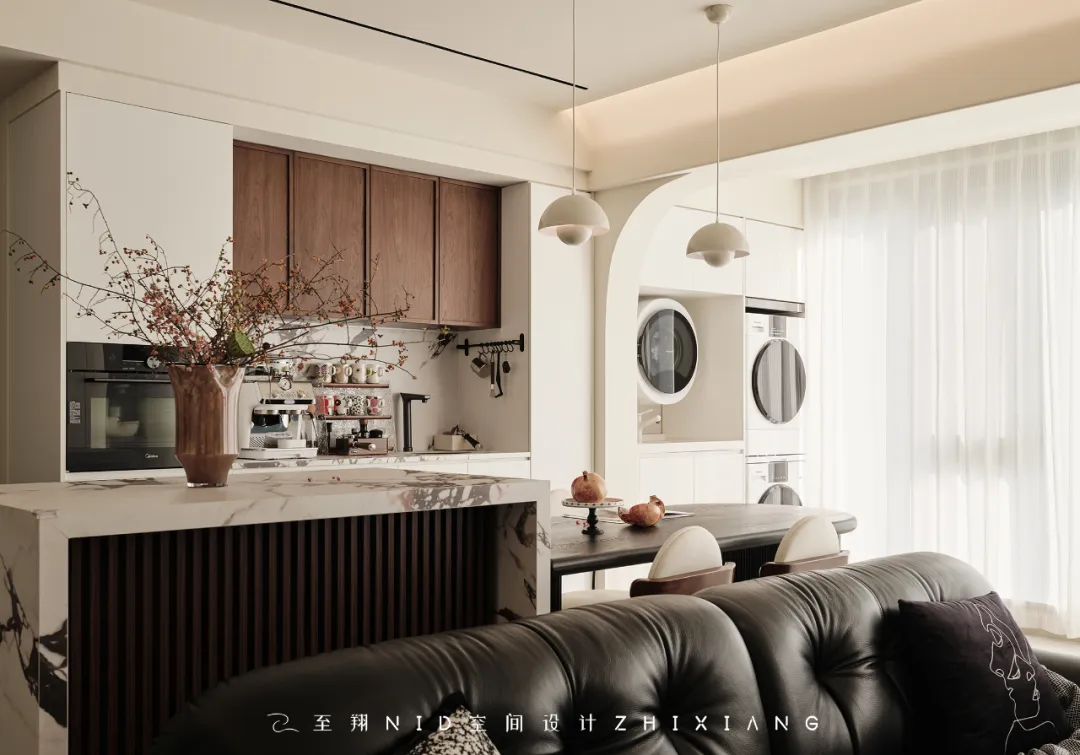
客餐厅是一个重要的家庭活动场所,是家人和客人共聚一堂的地方。“宝格丽岩板”岛台实木餐桌与多功能餐边柜的设计,能够更好地满足家人和客人用餐和社交的需求,同时提高整个客餐厅的美观度和实用性。
The dining room is an important venue for family activities, where families and guests gather together. The design of the "Bulgari Rock Plate" island solid wood dining table and multifunctional sideboard cabinet can better meet the dining and social needs of family and guests, while improving the overall aesthetics and practicality of the dining room.
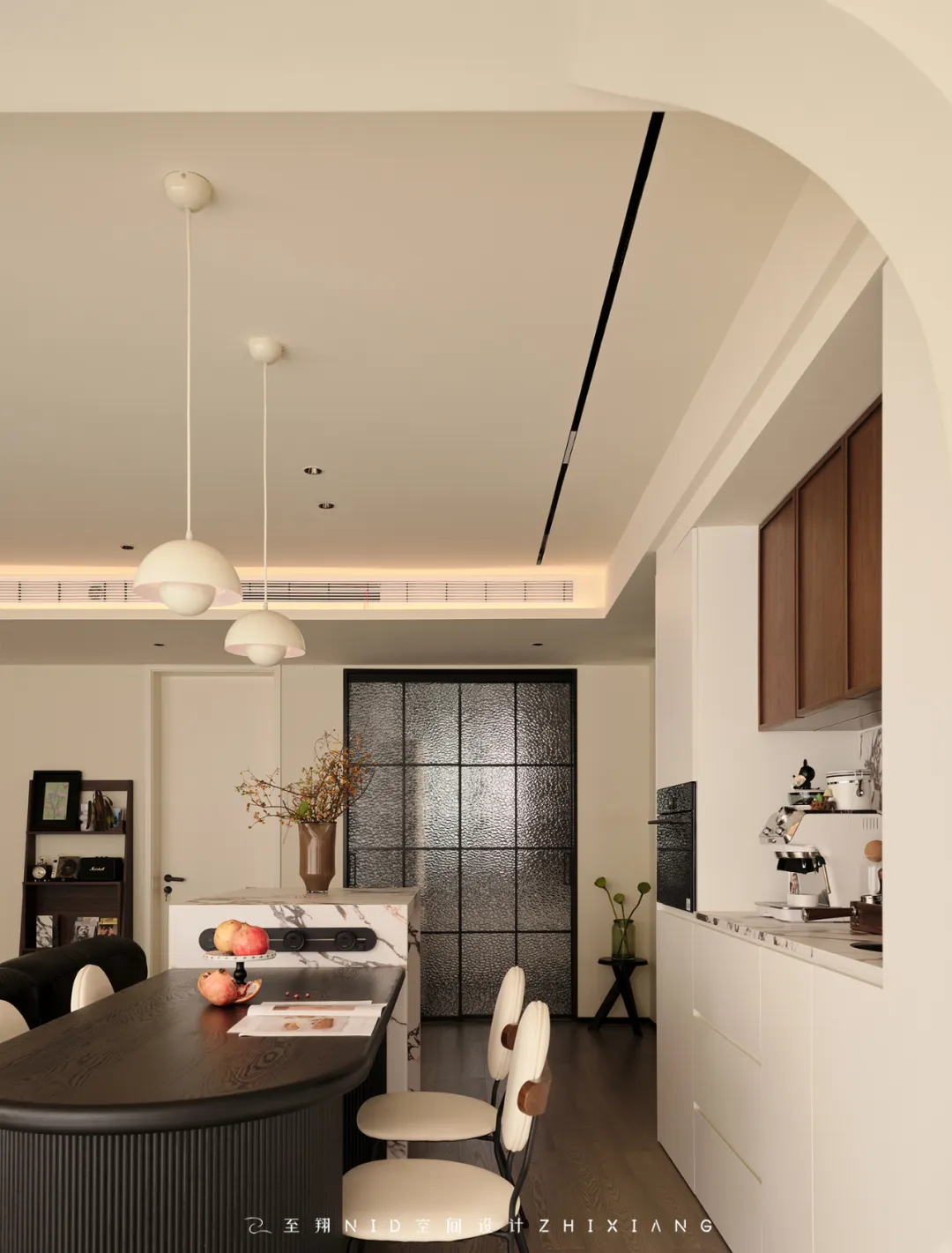
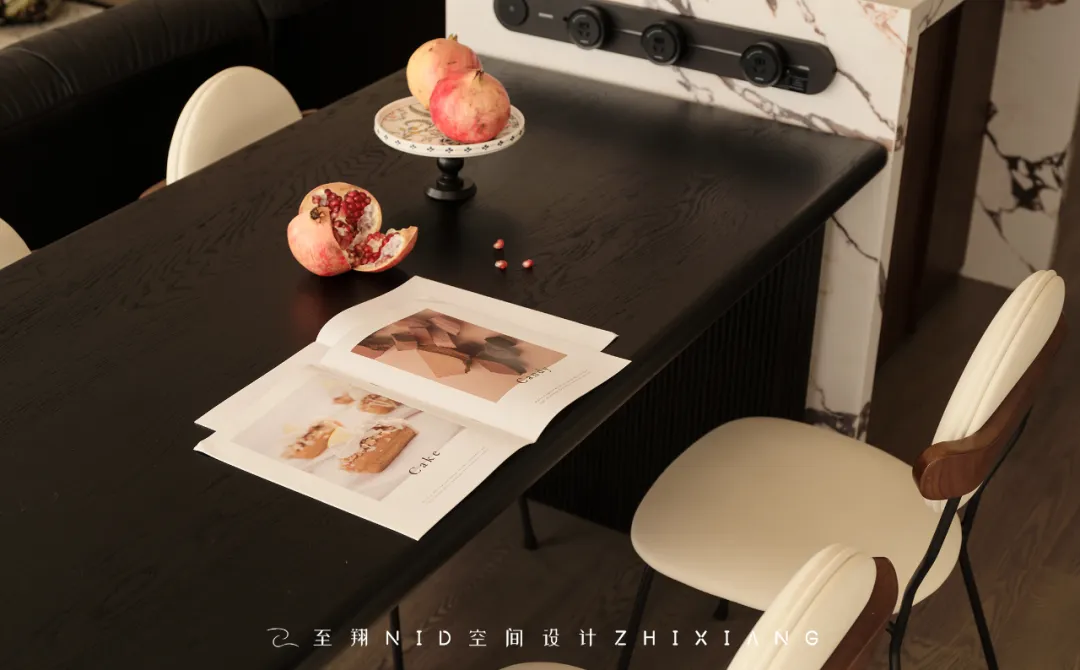
岛台餐桌是一个非常流行的设计元素,它可以增加餐厅的空间感,并将餐桌和厨房空间有机地结合起来,搭配上吊灯增加空间的层次感和温馨度。
The island dining table is a very popular design element that can increase the sense of space in the restaurant and organically combine the dining table and kitchen space. Paired with chandeliers, it adds a sense of hierarchy and warmth to the space.
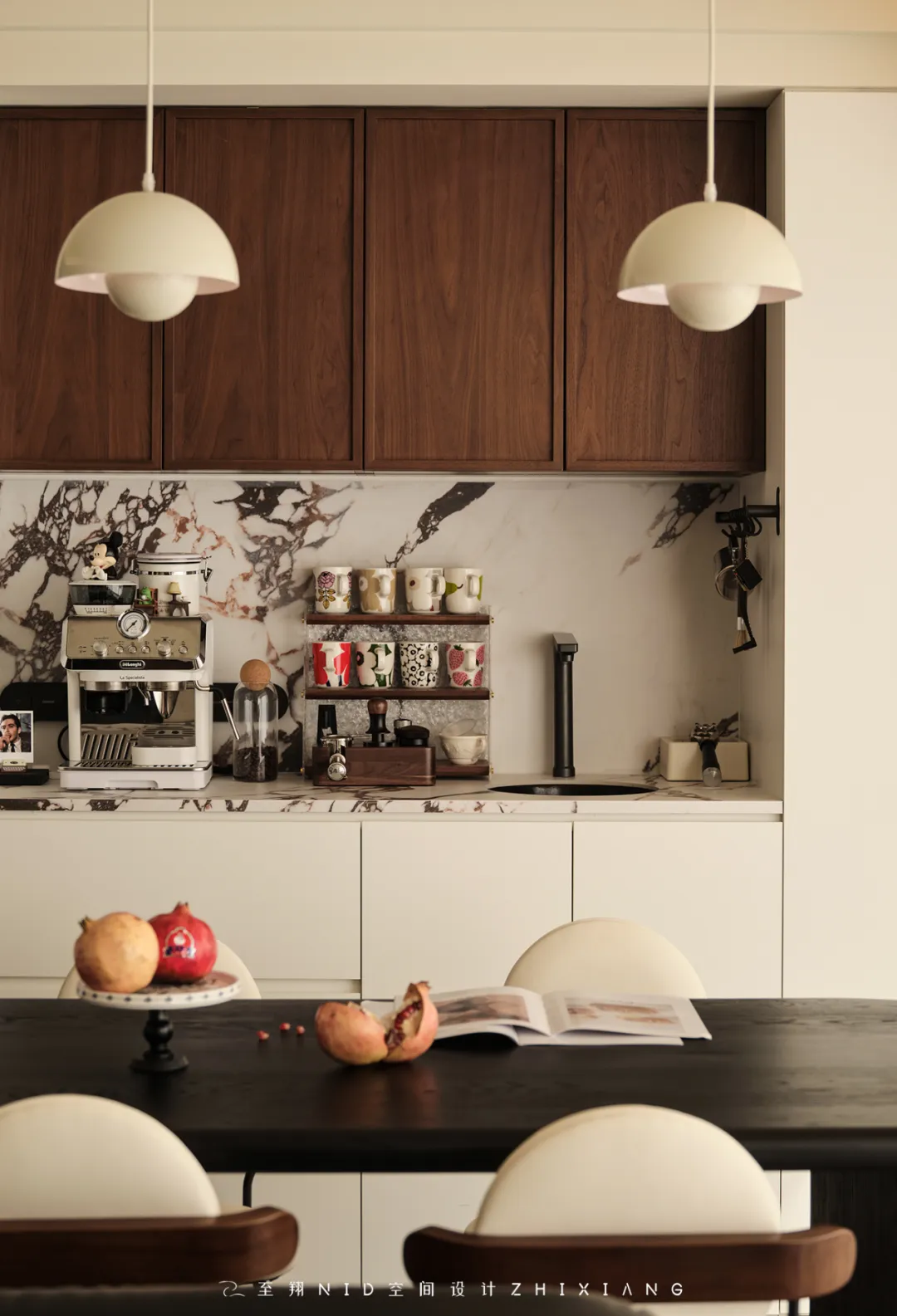
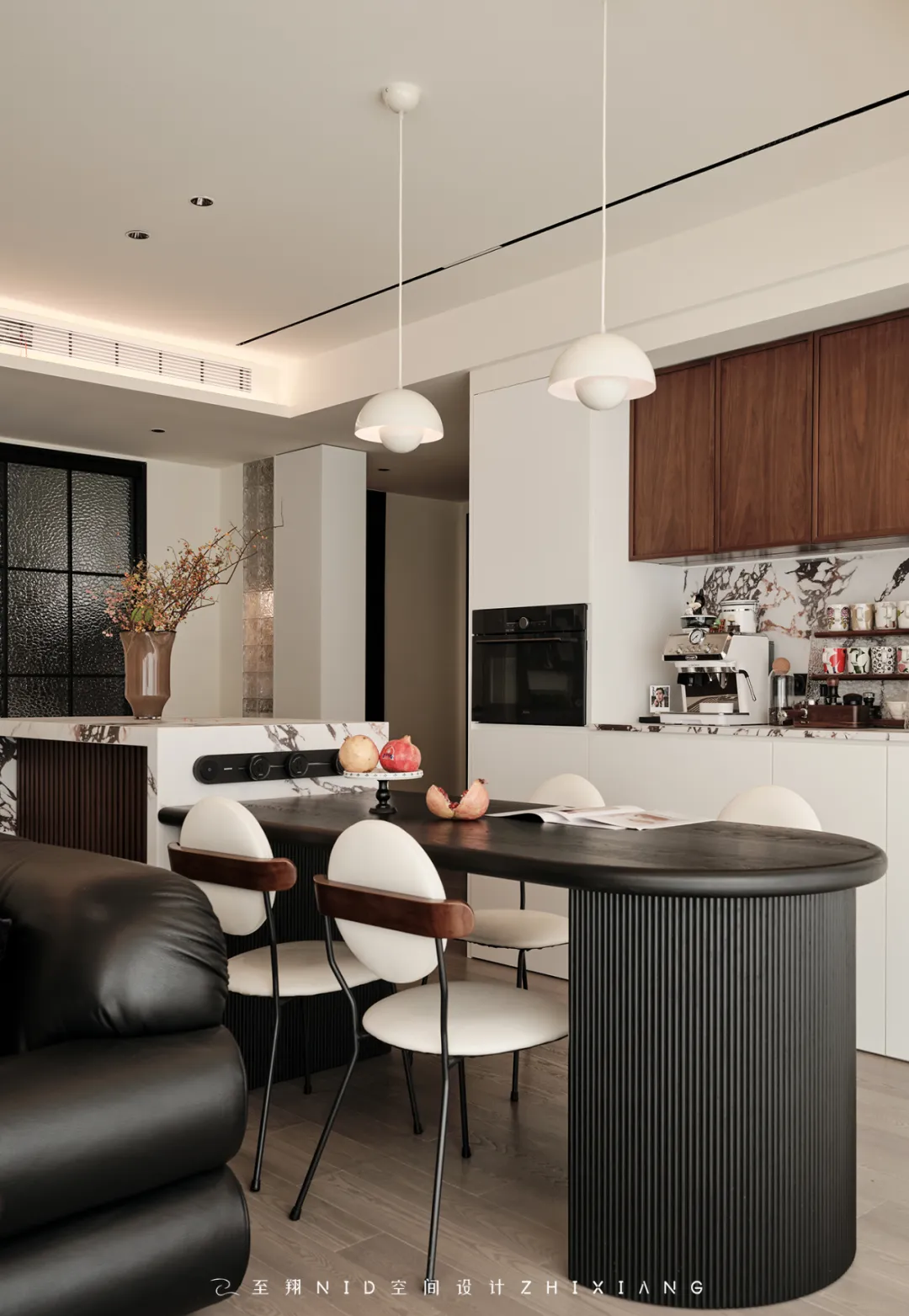
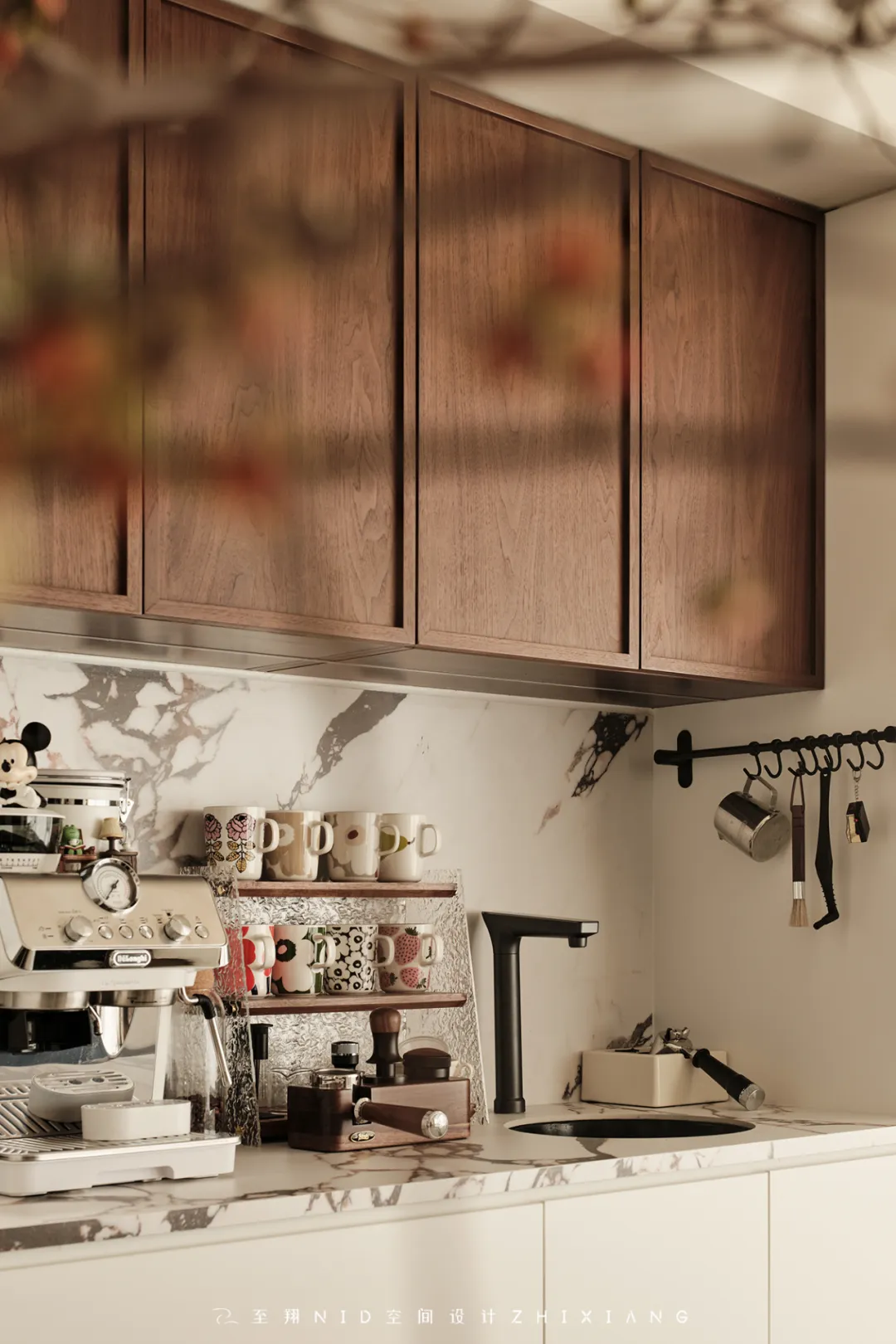
每个家庭对生活的喜好、习惯、愿想都不同,安排合意合心合情,每个空间都可以是惊喜。餐厨设计迎合居者对家庭“互动属性”的诉求,不仅厨房门改设成窄边框玻璃推拉,减弱空间界限感,同时我们将岛台与餐桌相连,增强一家人生活的互动关系,于不动声色中感受细水长流的温情。
Each family has different preferences, habits, and desires for life. Arranging things in a harmonious and heartfelt manner, every space can be a surprise. The kitchen and dining design caters to the residents' demand for the "interactive nature" of the family. Not only is the kitchen door changed to a narrow framed glass sliding, reducing the sense of spatial boundaries, but we also connect the island table to the dining table, enhancing the interactive relationship of the family's life and feeling the warmth of the flowing water quietly.
04.
Kitchen
Design agency: Zhi Xiang NID space design
厨房
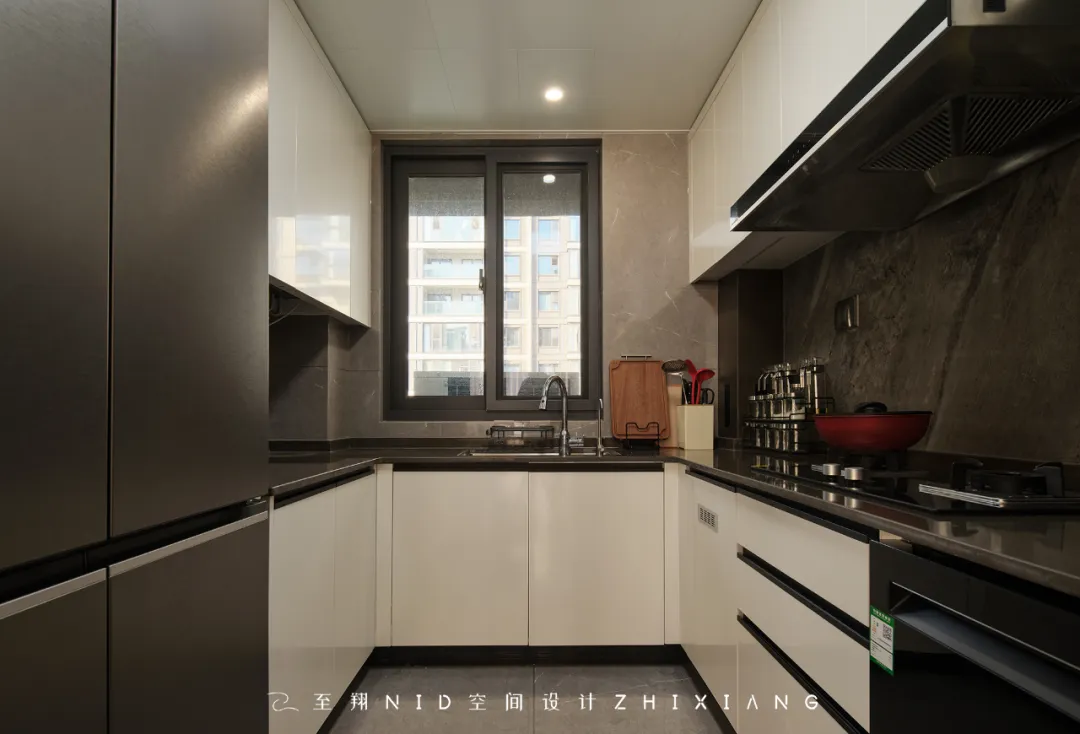
厨房既是一个家的烟火气儿,更是对待生活品质的态度。原设计U型操作台以及简洁利落的隐藏式智能厨电,搭配浅色橱柜和流畅线条,视觉上满足延伸效果,让整个厨房更显明亮、宽敞。
The kitchen is not only the fireworks of a home, but also the attitude towards the quality of life. The U-shaped control panel and a sleek hidden smart kitchen appliance, paired with light colored cabinets and smooth lines, visually satisfying the extension effect, making the entire kitchen appear brighter and more spacious.
05.
Balcony
Design agency: Zhi Xiang NID space design
阳台
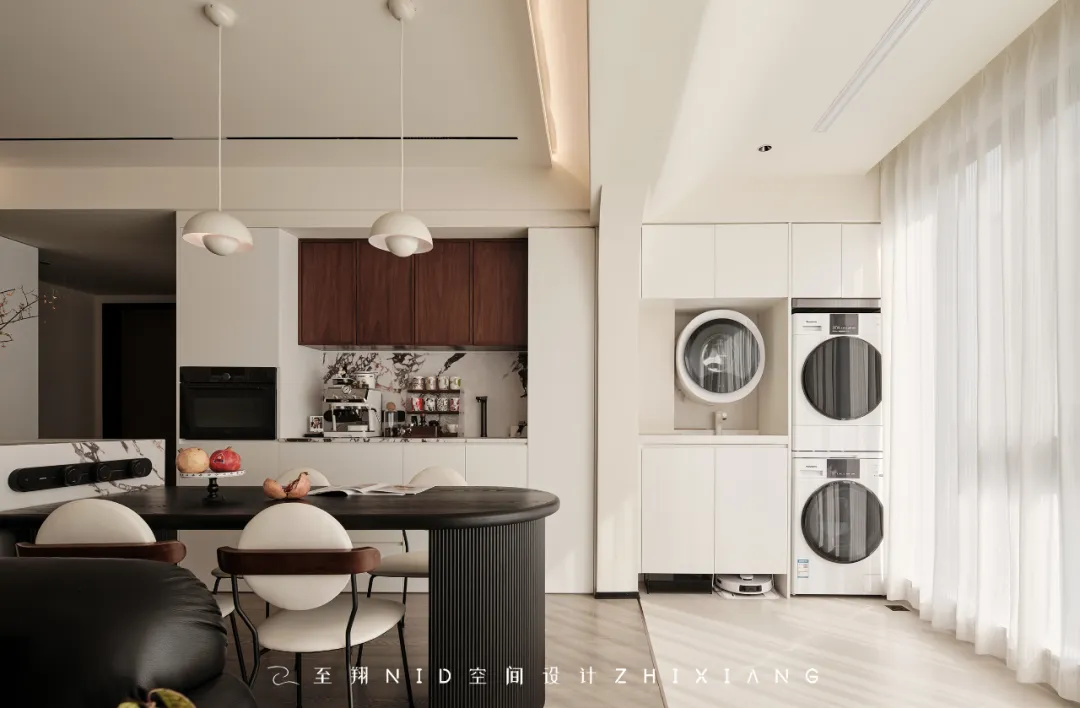
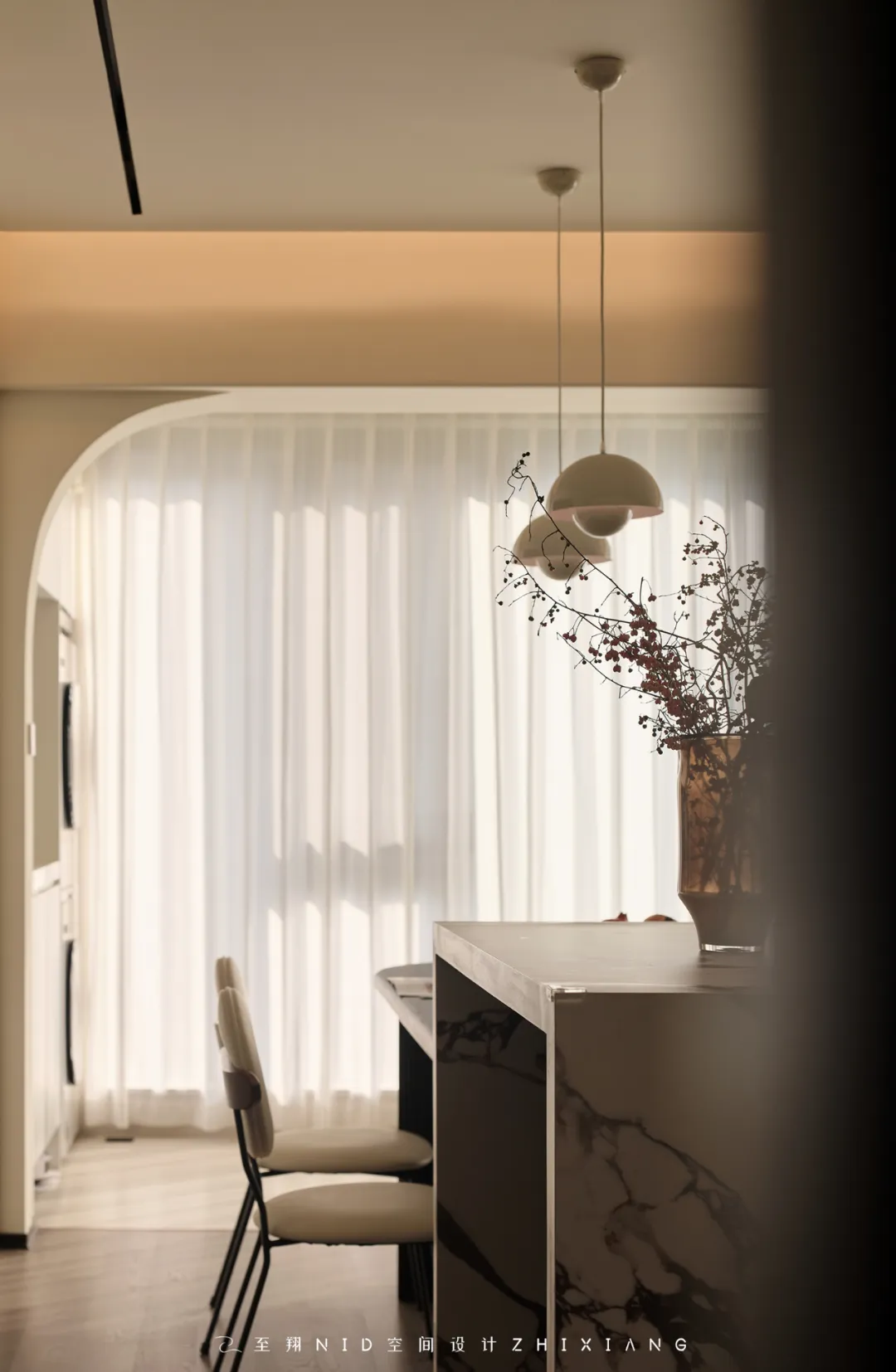
生活,万般皆是欢喜。打开阳台,融入客餐厅中,连贯水吧台面,一半休闲,一半生活。
Life is full of joy. Open the balcony, blend into the dining room, connect the water bar countertops, half casual, half life.
06.
Bedroom
Design agency: Zhi Xiang NID space design
卧室
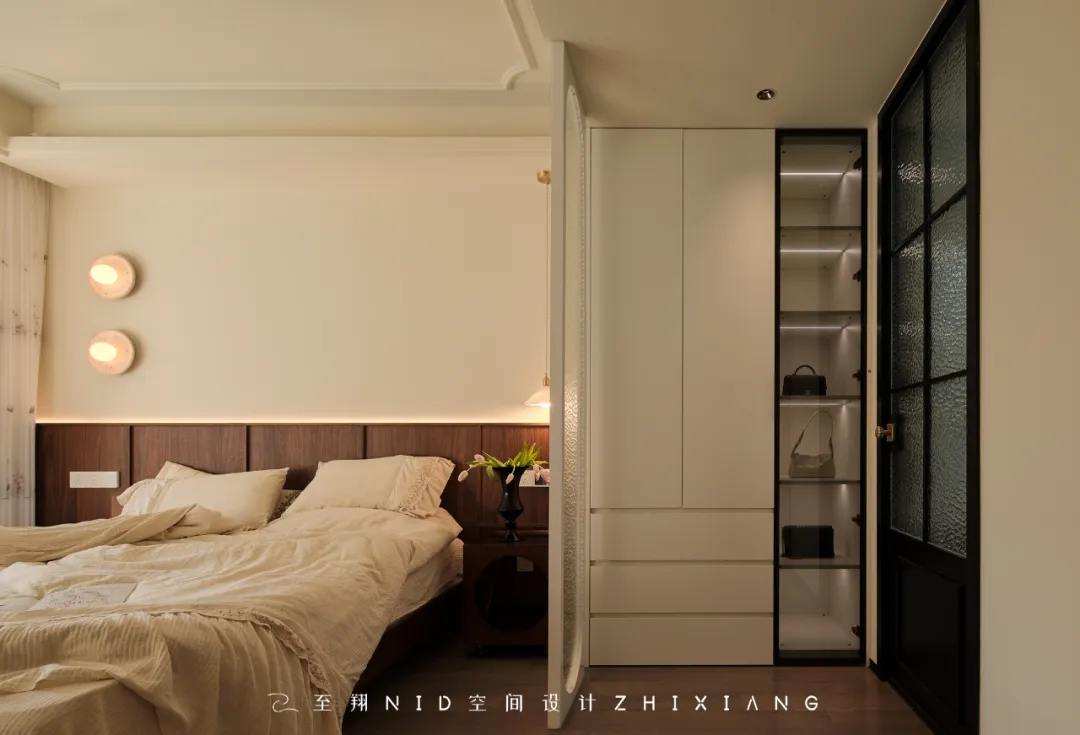
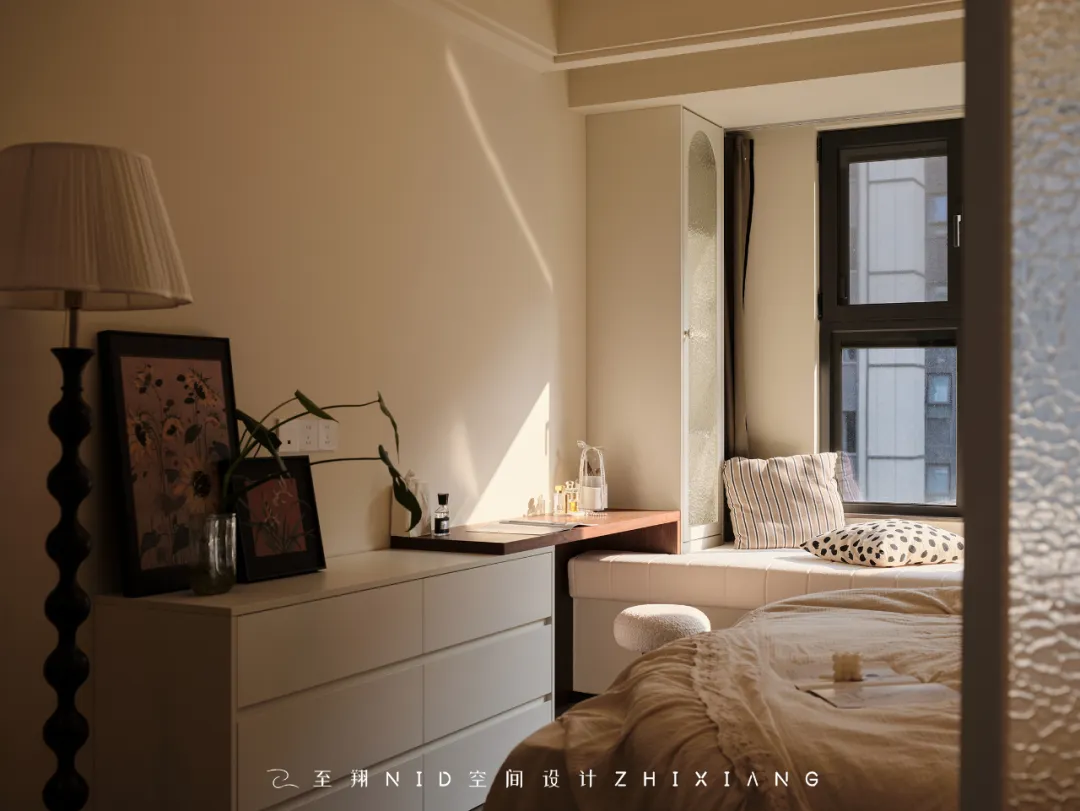
卧室承载了岁月的痕迹。木质调的配色和精细的斑驳光影,每一针好像都在诉说着过去的故事,赋予了卧室别样的怀旧气息,让心灵回归自然宁静。
The bedroom carrys the traces of time. The wooden color scheme and intricate mottled light and shadow, each stitch seems to tell a story of the past, giving the bedroom a unique nostalgic atmosphere and bringing the soul back to natural tranquility.
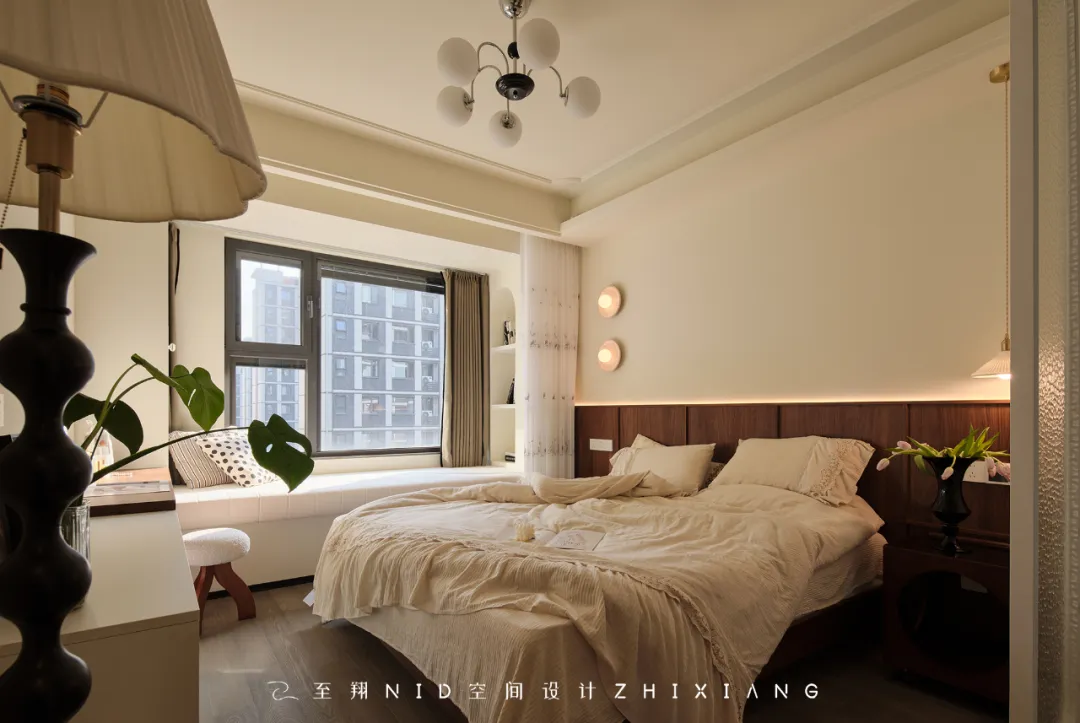
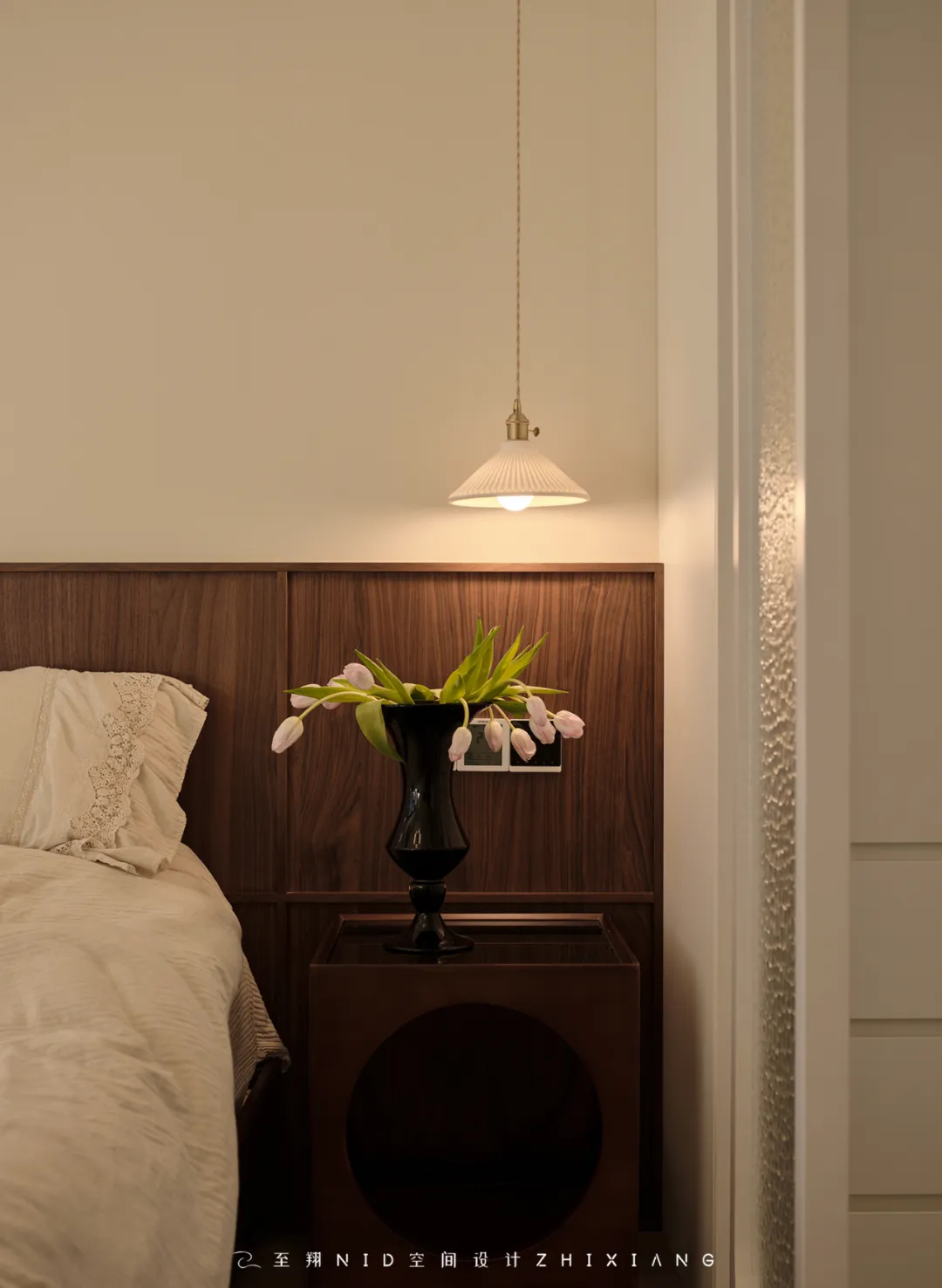
床头通过玻璃隔断的遮挡,避免了卫生间门正对床头的问题,用“油画玻璃”做隔断,让分区更合理,且兼顾了采光。通过精致的复古灯具与吊顶线条搭配,营造出怀旧、优雅的氛围,让人感受到过去时光的美好回忆,同时也呈现现代感十足的设计风格。
The head of the bed is covered by glass partitions, avoiding the problem of the bathroom door facing the head of the bed. "Oil painted glass" partitions are used to make the zoning more reasonable and take into account lighting. By combining exquisite retro lighting fixtures with ceiling lines, a nostalgic and elegant atmosphere is created, allowing people to feel the beautiful memories of the past while also presenting a modern design style.
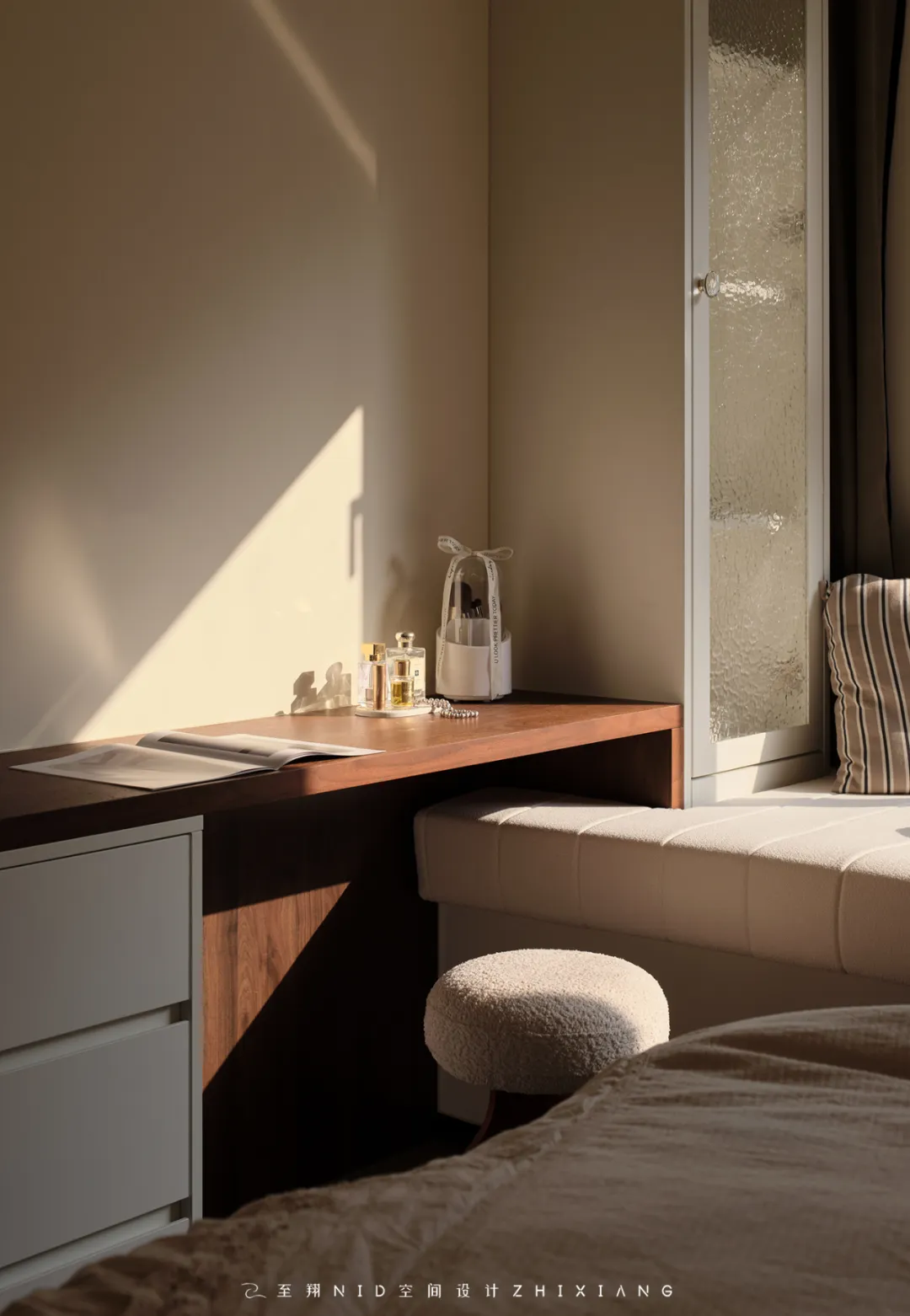
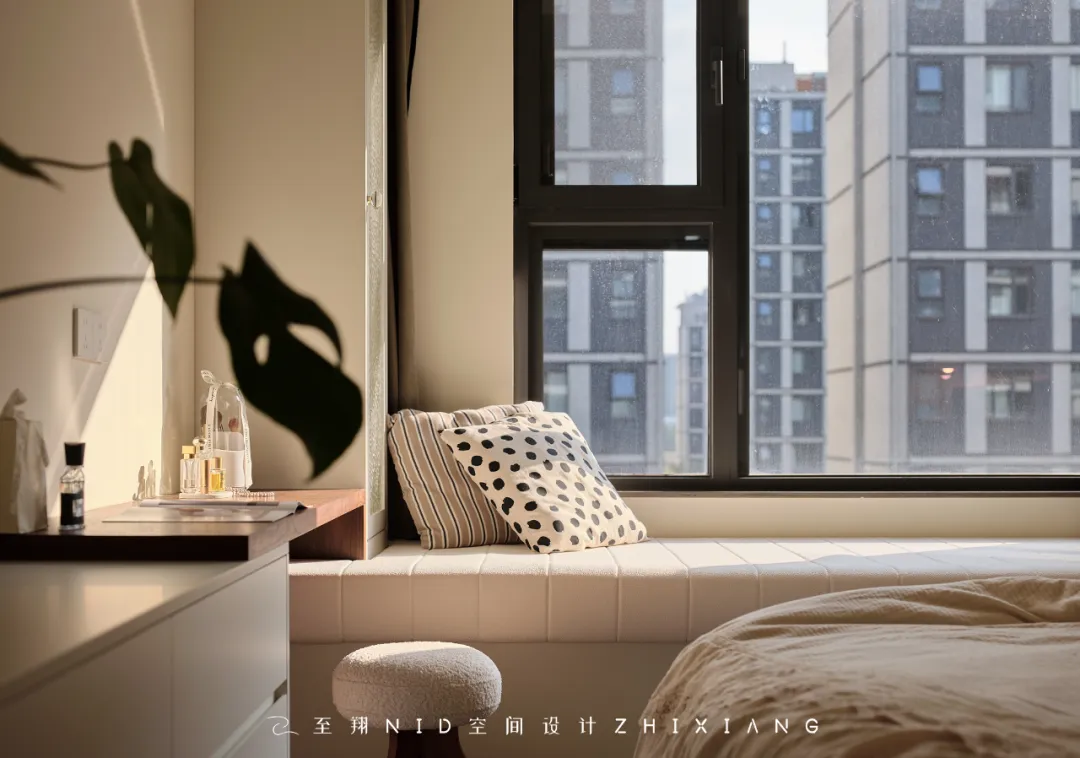
床尾给女主人留了梳妆台的空间,梳妆台设置在飘窗边上,利用飘窗的光线和空间,使整个梳妆台区域更加明亮和舒适。同时,飘窗上设置油画玻璃柜门,增加整个空间的艺术气息。
At the end of the bed, there is space for a dressing table for the hostess. The dressing table is set next to the bay window, utilizing the light and space from the bay window to make the entire dressing table area brighter and more comfortable. Meanwhile, oil painted glass cabinet doors are installed on the bay windows to enhance the artistic atmosphere of the entire space.
07.
Cloakroom
Design agency: Zhi Xiang NID space design
衣帽间
舍弃一个小房间,拥有了独立衣帽间和内书房。是男女业主都需要的空间。一字型衣柜收纳四季衣物,靠墙书桌给男业主足够的空间办公游戏。
Abandoning a small room, I now have a separate dressing room and an inner study. It is a space that both male and female homeowners need. The one line wardrobe stores clothes from all seasons, and the wall facing desk provides enough space for male homeowners to work and play.
08.
Children's room
Design agency: Zhi Xiang NID space design
儿童房
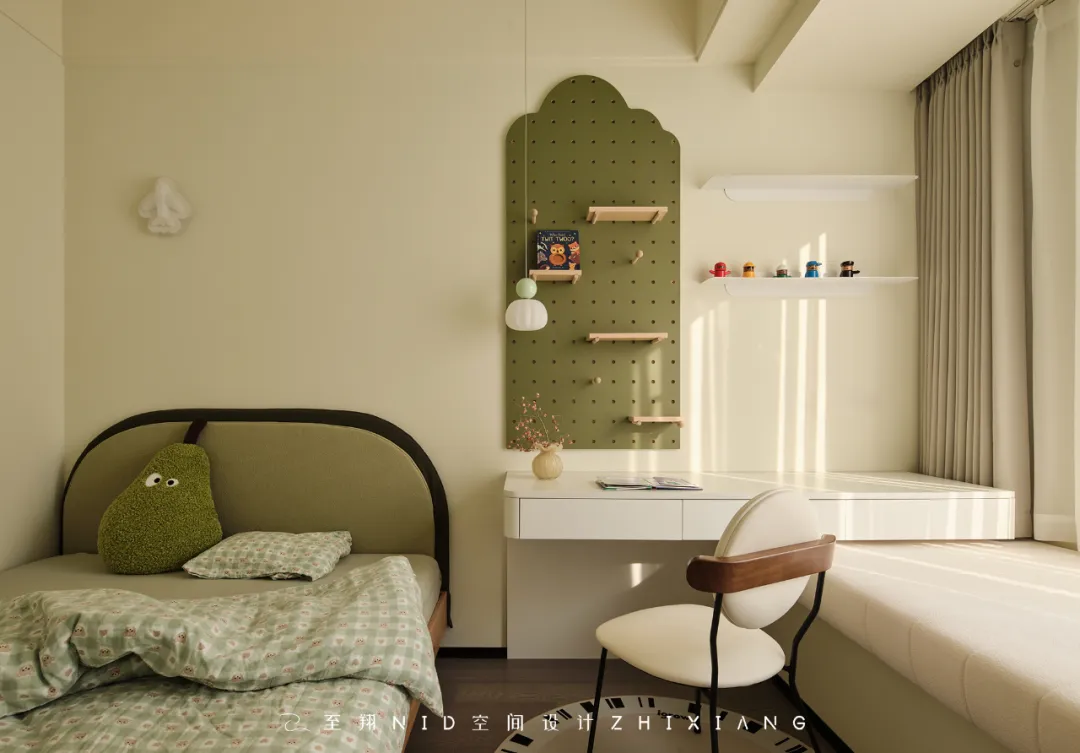
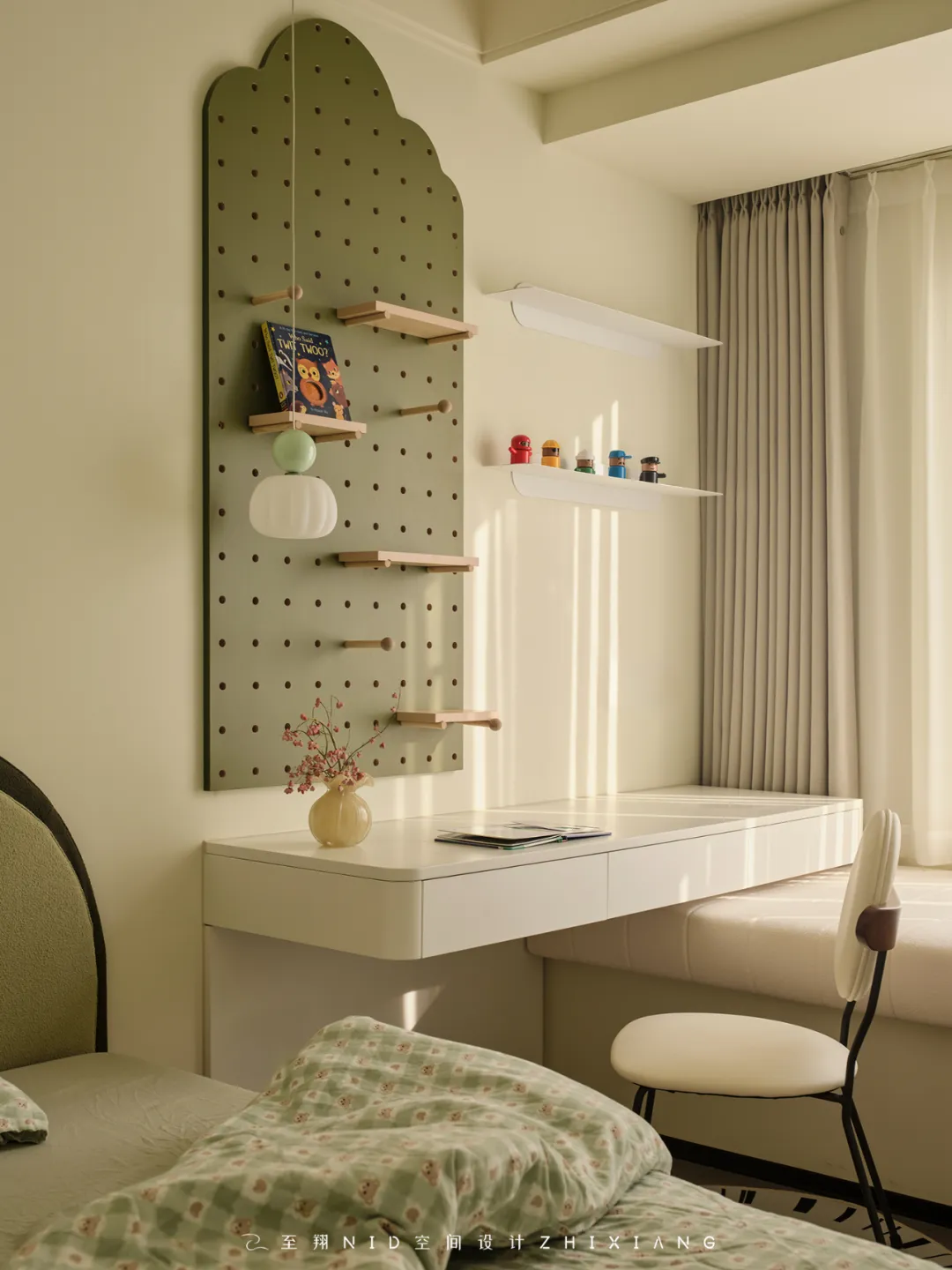
儿童房设计了带抽屉的柜子为收纳孩子的玩具和书籍停工了充足的空间。与此同时用奶白色的抽屉和软包可以带来温馨的感觉,让孩子们更容易体会到家的温暖。小飞机造型壁灯为儿童房带来一种神秘感和亲切感,利用柔和的灯光照亮孩子的睡眠空间,帮助孩子们安稳入眠。
The children's room is designed with cabinets with drawers to provide ample space for storing children's toys and books. At the same time, using milky white drawers and soft bags can bring a warm feeling, making it easier for children to experience the warmth of home. The small airplane shaped wall lamp brings a sense of mystery and warmth to the children's room, using soft lighting to illuminate their sleeping space and help them fall asleep peacefully.
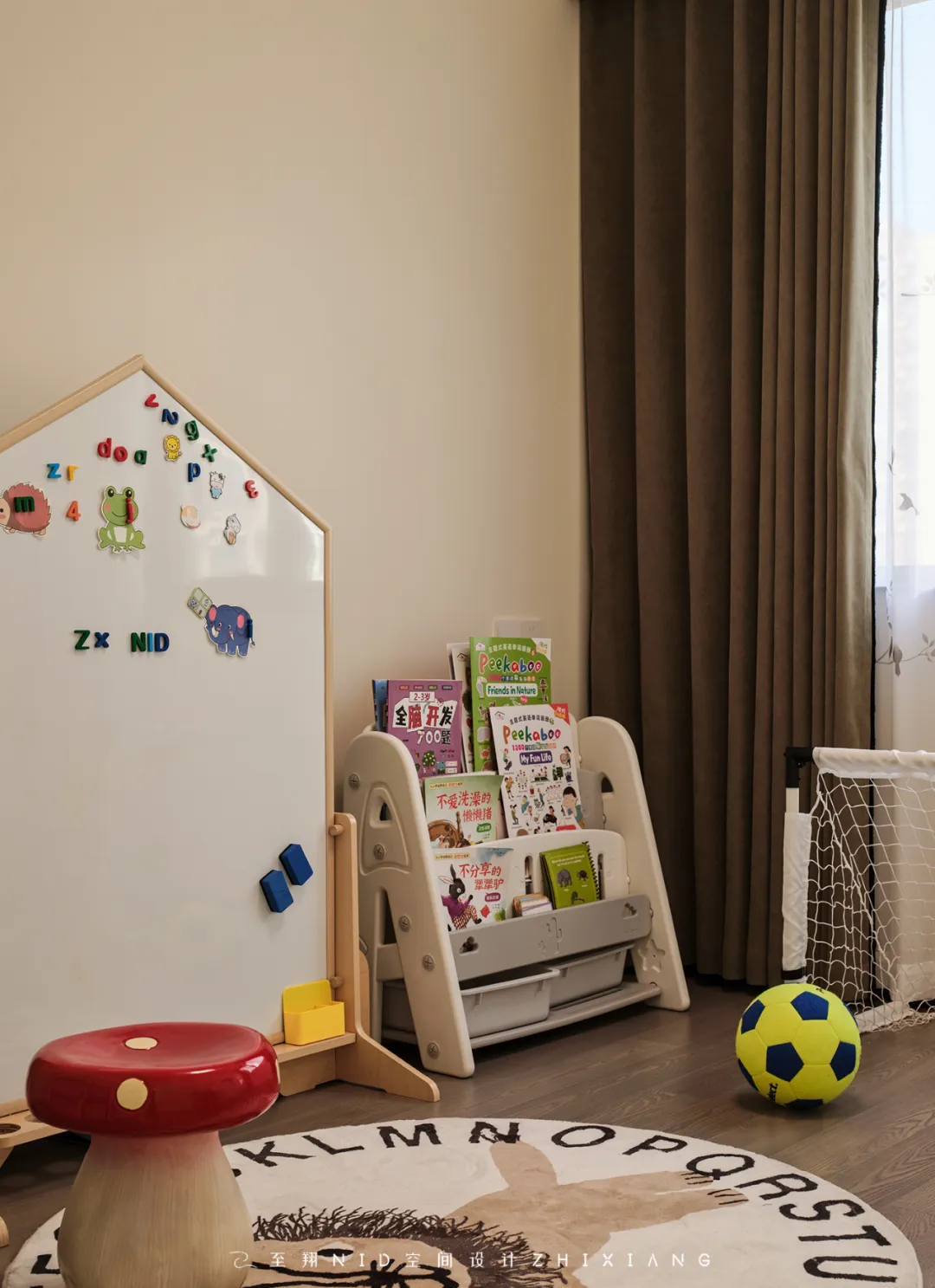
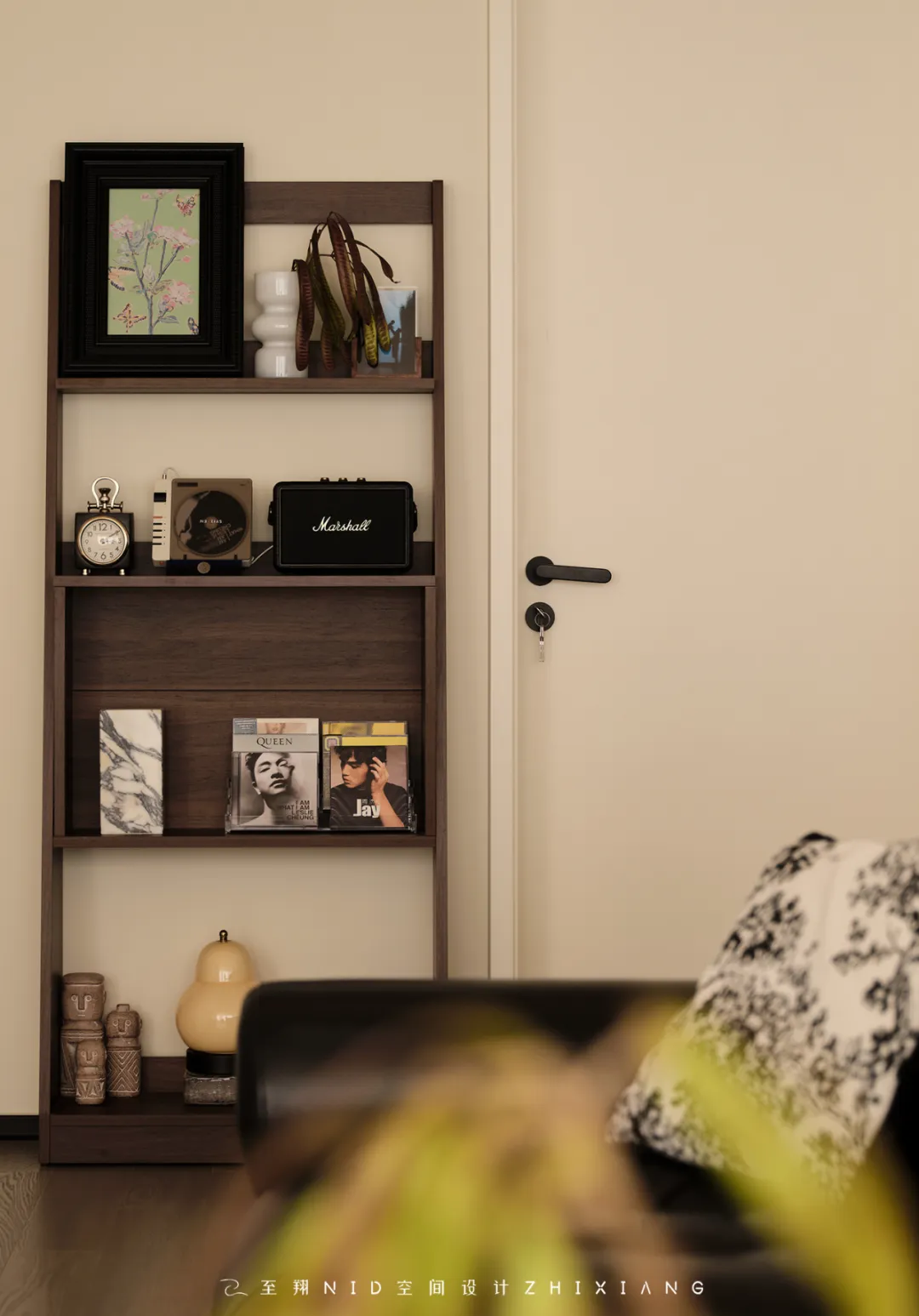
因为小孩儿正处在高速成长期,所以打造的活动空间围绕长期主义,大量的收纳空间用作摆放玩具、书籍必不可少。在儿童娱乐多功能室门口摆放了一个装饰书架,既有装饰作用,也增加了收纳空间。
Because children are in a period of rapid growth, the activity space created revolves around long termism, and a large amount of storage space is essential for placing toys and books. A decorative bookshelf has been placed at the entrance of the children's entertainment multifunctional room, which not only serves a decorative purpose but also increases storage space.
09.
Toilet
Design agency: Zhi Xiang NID space design
卫生间
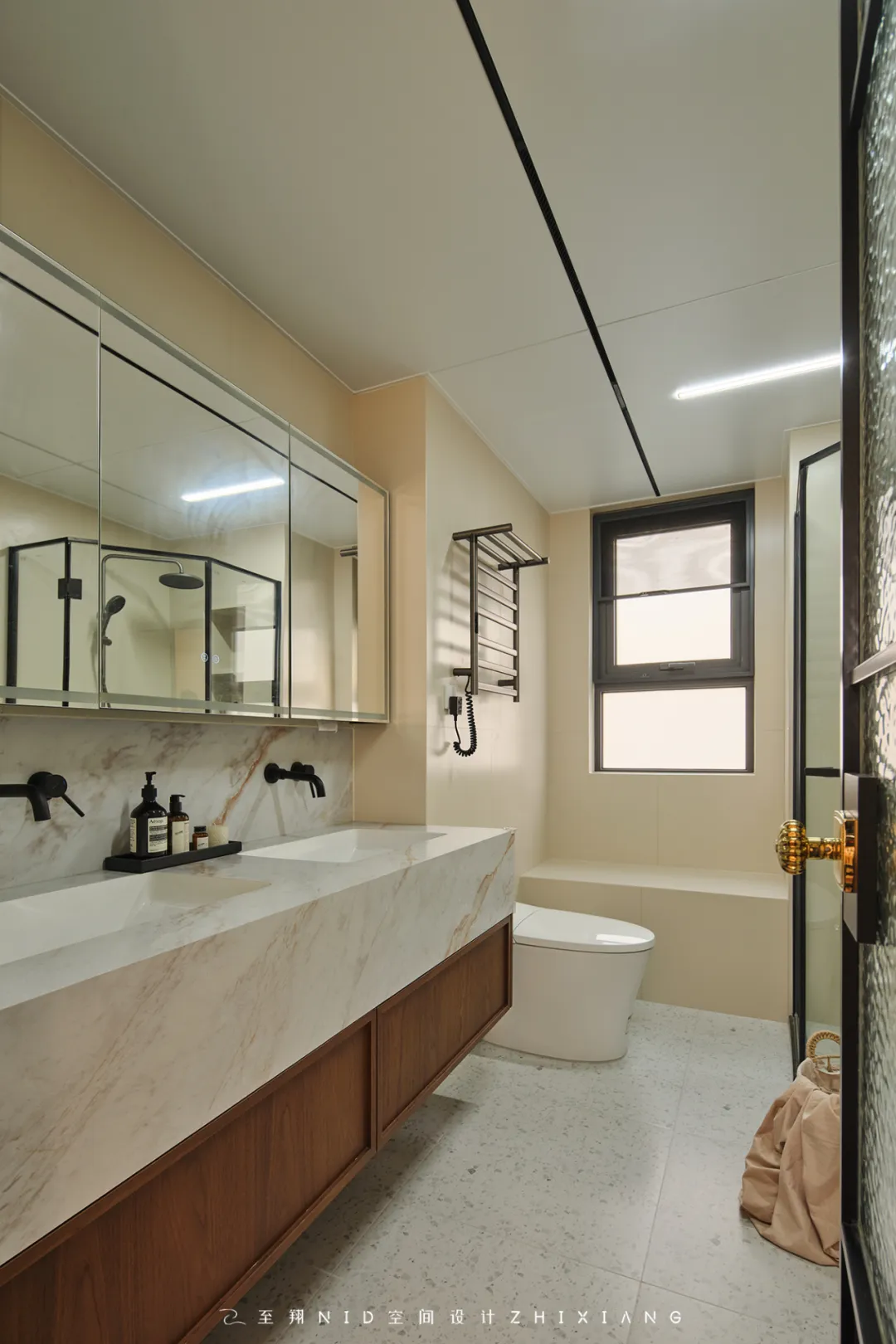
随心所“浴”是当代人自愈的方式。卫浴,是仅次于卧室,最贴近我们生活的一个空间。改造卧室套房时,调整北次卧的格局,改动内卫与次卧墙体,扩充了内卫面积,设计出了空间四分离。设置双台盆提高整个空间的使用效率,独立浴缸的增加可以使卫生间的功能扩展,不仅满足基本的洗漱需要,还可以在家中享受舒适的泡澡体验。
Bathing freely is a way for contemporary people to heal themselves. The bathroom, second only to the bedroom, is the space closest to our daily lives. When renovating bedroom suites, the layout of the north second bedroom was adjusted, the walls of the inner bathroom and second bedroom were modified, the area of the inner bathroom was expanded, and a spatial separation was designed. Setting up double sinks improves the overall efficiency of the space, and adding independent bathtubs can expand the functionality of the bathroom, not only meeting basic grooming needs, but also providing a comfortable bathing experience at home.
改造前-实景图前后对比
玄关
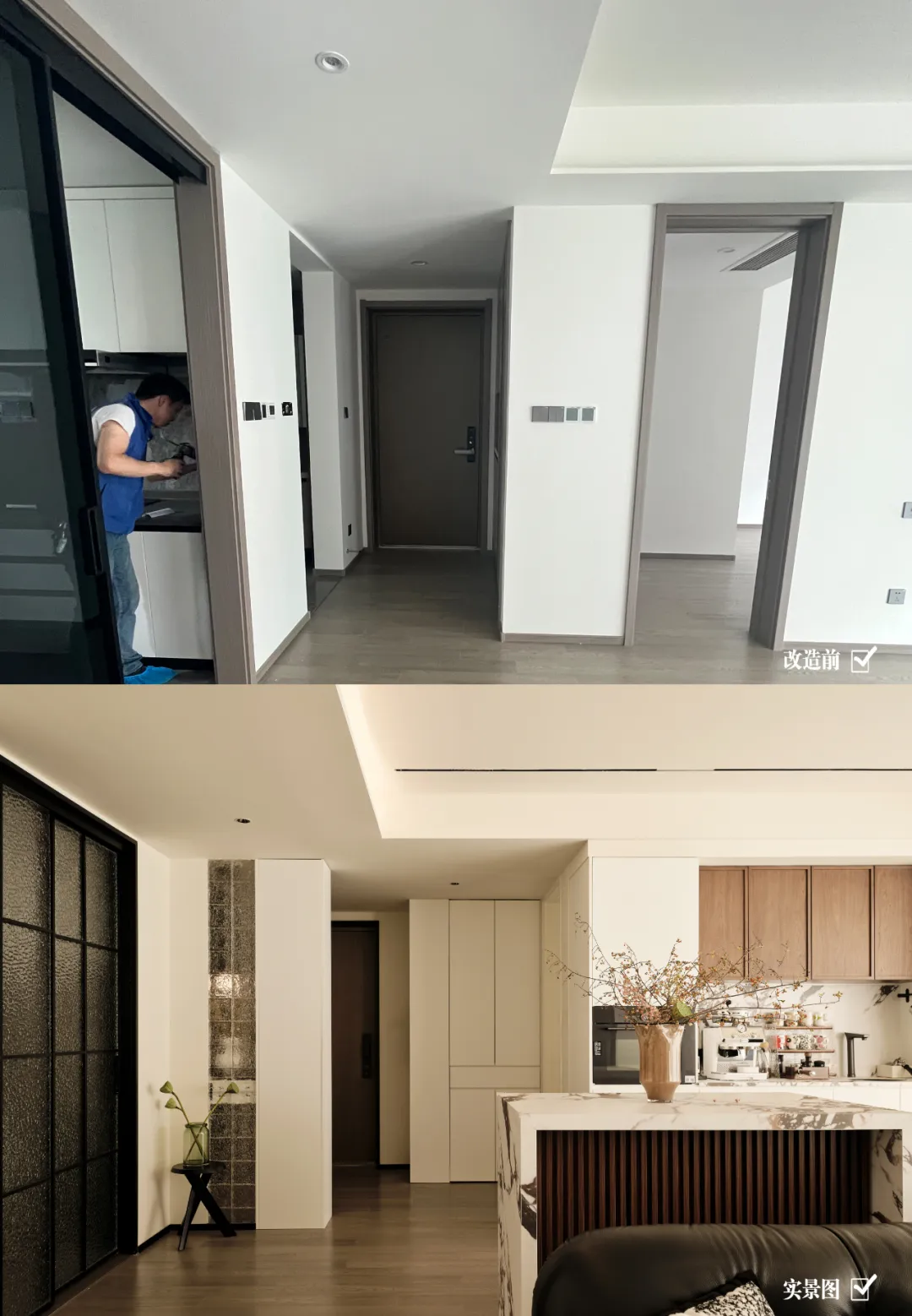
客厅
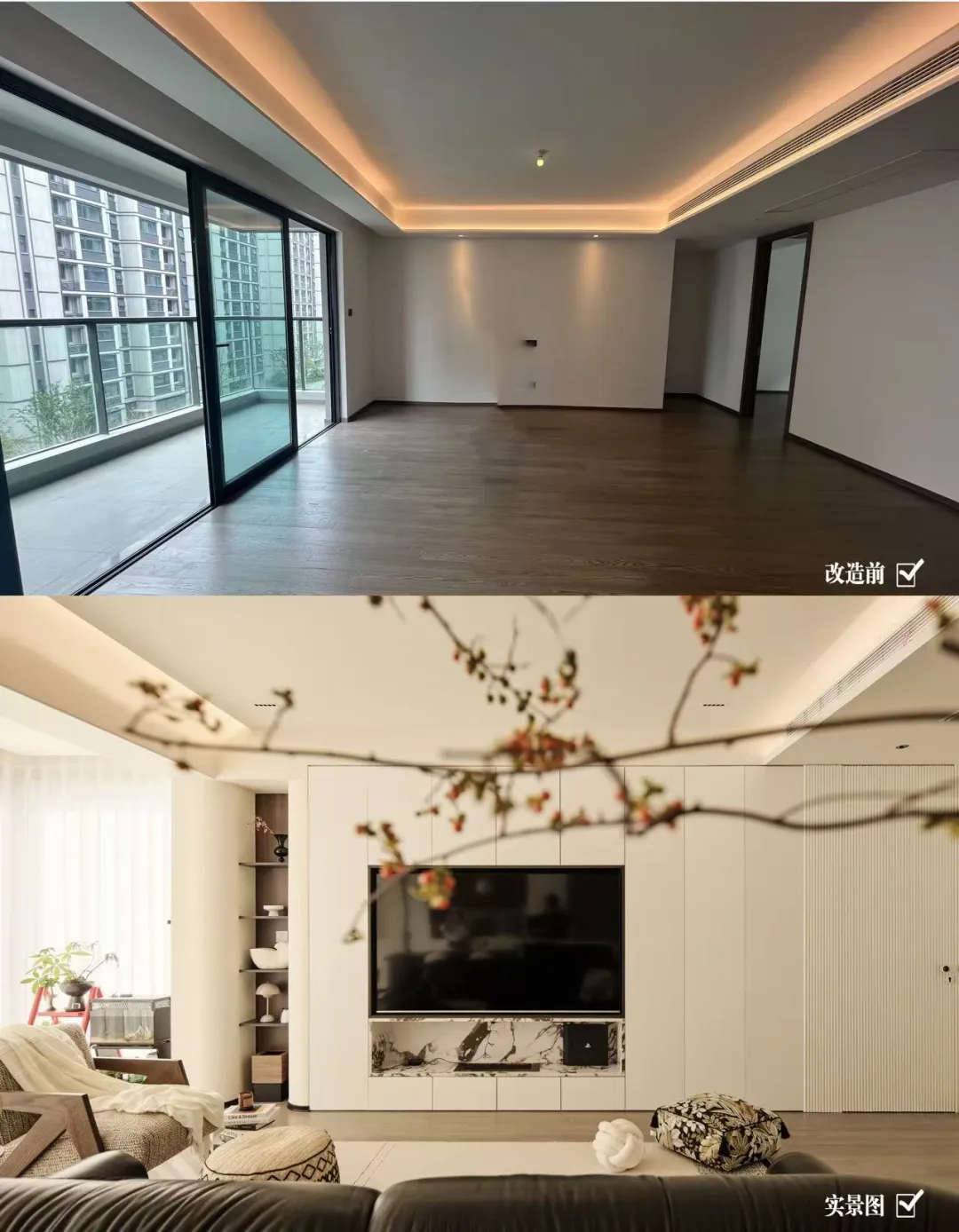
餐厅
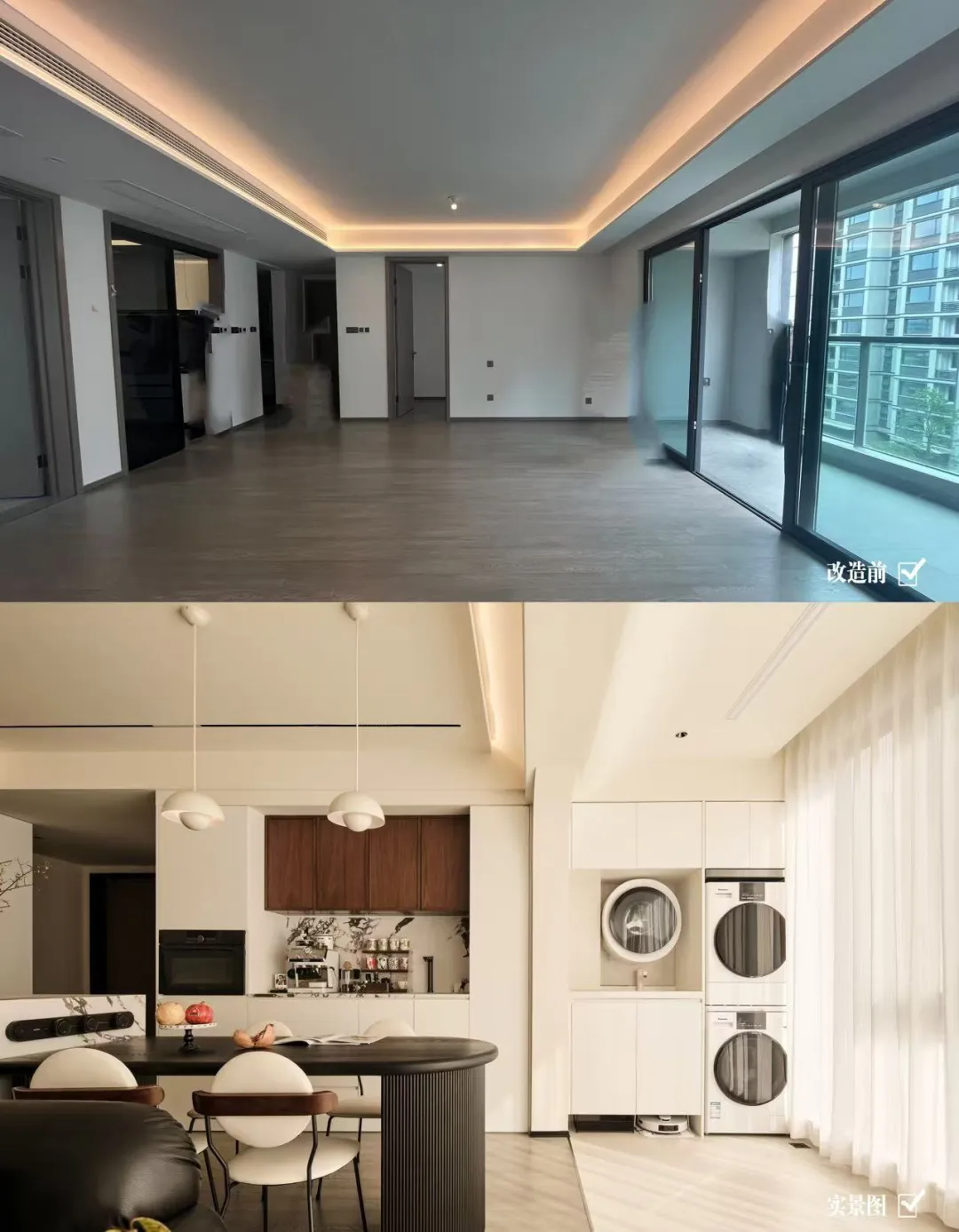
卧室
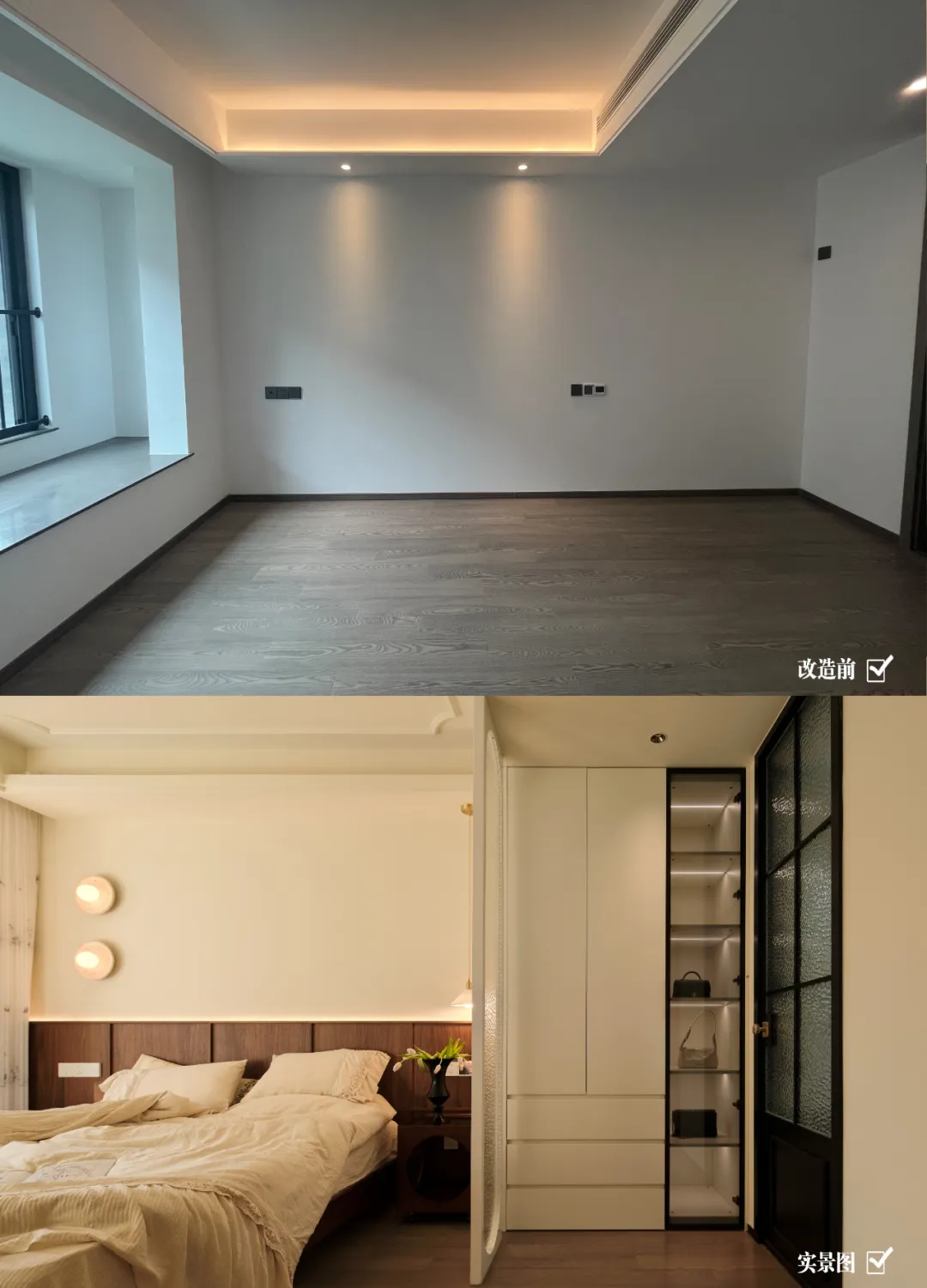
卫生间
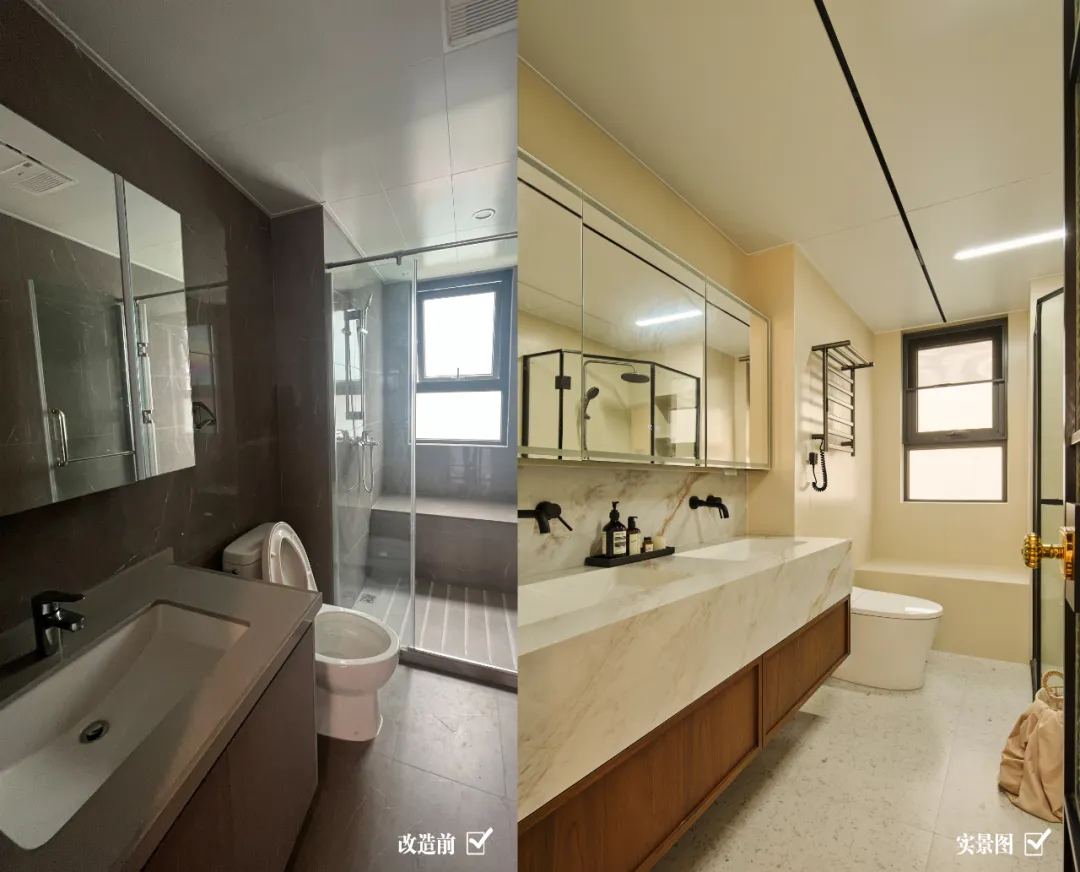
-至翔NID空间设计-
E N D

标签:
热门资讯排行
- 资讯专区
- 图片专区
- 品牌专区





